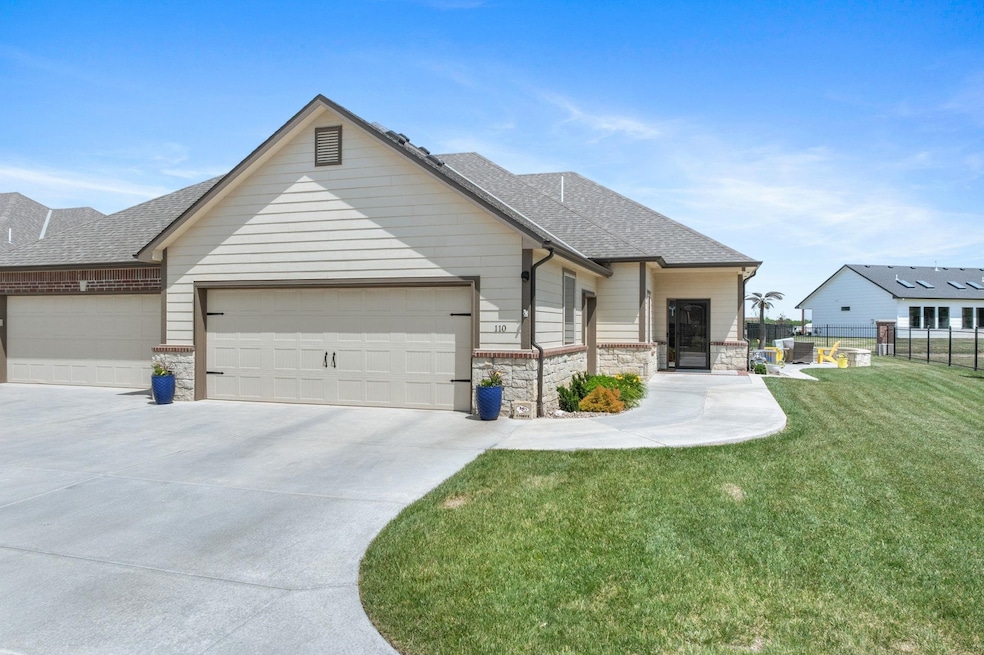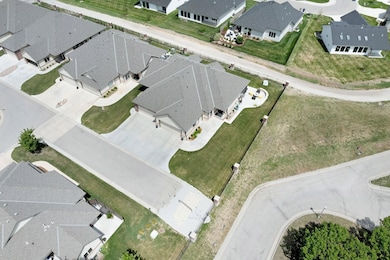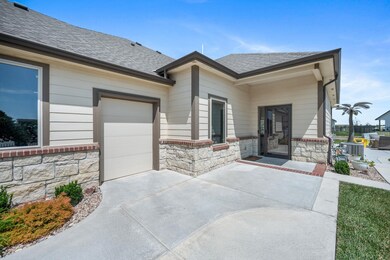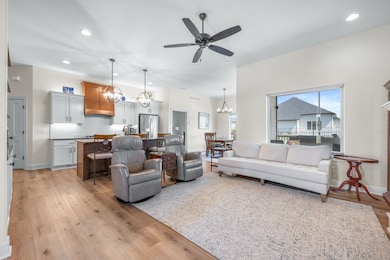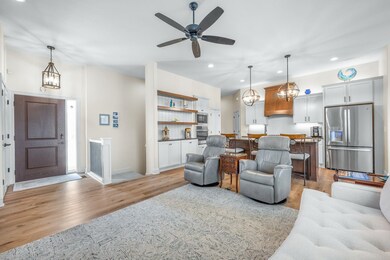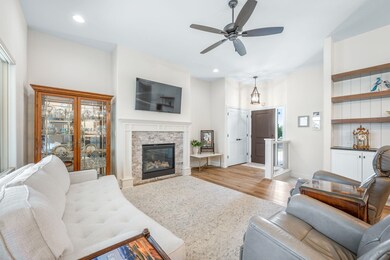
818 N Mccloud Cir Andover, KS 67002
Estimated payment $3,051/month
Highlights
- Family Room with Fireplace
- Corner Lot
- Cul-De-Sac
- Cottonwood Elementary School Rated A-
- Home Office
- Wet Bar
About This Home
Enjoy low-maintenance luxury living in this beautifully designed twin home tucked away on a quiet dead-end street. The spacious open floor plan is ideal for entertaining, featuring a warm and inviting living room with a stone-surround gas fireplace, large sun-filled window, luxury vinyl flooring, and ceiling fan. The gourmet kitchen boasts an oversized granite island with breakfast bar, stunning tile backsplash, recessed and under/over cabinet lighting, and two pantry spaces for ample storage. Adjacent to the kitchen, the dining area offers a stylish chandelier, large window, and sliding glass doors leading to a screened-in patio—perfect for relaxing evenings outdoors. Retreat to the serene primary suite with luxury vinyl flooring, generous natural light, ceiling fan, and a walk-in closet equipped with custom shelving and triple-level hanging rods. The spa-inspired en-suite bath includes quartz countertops, double sinks, a private water closet, and a beautifully tiled walk-in shower with built-in bench. Main floor laundry adds convenience with granite countertops, a sink, and hanging rod. The finished basement is ideal for hosting guests or unwinding, with a spacious rec room featuring an electric fireplace, built-in shelving, luxury vinyl floors, and a sleek granite wet bar. A large bedroom, private office with French doors, full bath, and plenty of storage complete the lower level. Outdoor living is just as impressive, with a screened-in patio and additional concrete patio with a charming stone sitting wall and built-in lighting. Located near Terradyne, hop on your golf cart and head to the course or enjoy dinner at the clubhouse. This home is truly a must-see!
Listing Agent
Reece Nichols South Central Kansas License #00014218 Listed on: 05/27/2025

Home Details
Home Type
- Single Family
Est. Annual Taxes
- $6,456
Year Built
- Built in 2020
Lot Details
- 6,098 Sq Ft Lot
- Cul-De-Sac
- Wrought Iron Fence
- Corner Lot
- Sprinkler System
HOA Fees
- $300 Monthly HOA Fees
Parking
- 2 Car Garage
Home Design
- Composition Roof
Interior Spaces
- 1-Story Property
- Wet Bar
- Ceiling Fan
- Family Room with Fireplace
- Living Room
- Dining Room
- Home Office
- Natural lighting in basement
Kitchen
- Microwave
- Dishwasher
- Disposal
Flooring
- Carpet
- Luxury Vinyl Tile
Bedrooms and Bathrooms
- 3 Bedrooms
- Walk-In Closet
- 3 Full Bathrooms
Laundry
- Laundry Room
- Laundry on main level
Outdoor Features
- Screened Patio
Schools
- Cottonwood Elementary School
- Andover High School
Utilities
- Forced Air Heating and Cooling System
- Heating System Uses Natural Gas
Community Details
- Association fees include exterior maintenance, insurance, lawn service, security, snow removal, gen. upkeep for common ar
- Terradyne Subdivision
Listing and Financial Details
- Assessor Parcel Number 008-304-18-0-00-02-068.00-0
Map
Home Values in the Area
Average Home Value in this Area
Property History
| Date | Event | Price | Change | Sq Ft Price |
|---|---|---|---|---|
| 07/10/2025 07/10/25 | Price Changed | $394,000 | +2.3% | $141 / Sq Ft |
| 07/10/2025 07/10/25 | For Sale | $385,000 | +5.5% | $154 / Sq Ft |
| 07/07/2025 07/07/25 | Price Changed | $365,000 | -8.5% | $155 / Sq Ft |
| 06/13/2025 06/13/25 | For Sale | $399,000 | -0.3% | $143 / Sq Ft |
| 06/03/2025 06/03/25 | Pending | -- | -- | -- |
| 05/27/2025 05/27/25 | For Sale | $400,000 | +6.7% | $160 / Sq Ft |
| 04/30/2025 04/30/25 | Price Changed | $374,900 | -3.9% | $159 / Sq Ft |
| 04/10/2025 04/10/25 | For Sale | $390,000 | +23.8% | $165 / Sq Ft |
| 01/06/2023 01/06/23 | Sold | -- | -- | -- |
| 11/25/2022 11/25/22 | Pending | -- | -- | -- |
| 11/15/2022 11/15/22 | For Sale | $315,000 | -- | $141 / Sq Ft |
Similar Homes in the area
Source: South Central Kansas MLS
MLS Number: 656091
- 818 Mccloud Cir
- 844 N Speyside Cir
- 849 N Speyside Cir
- 826 N Speyside Cir
- 1608 Gleneagles Ct
- 1008 Terradyne Cir
- 1005 Terradyne Cir
- 547 N Angle Ln
- 424 N Lancaster Ct
- 1430 Chaumont Cir
- 937 W Cedarwood Ct
- 15224 E Stratford St
- 17 N Grand Mere St
- 518 N Phillips St
- 201 N Lancaster Ct
- 324 N Lakeside Dr
- 321 W 8th St
- 220 N Montbella Cir
- 305 Valleyview Ct
- 1121 Mulberry Ct
