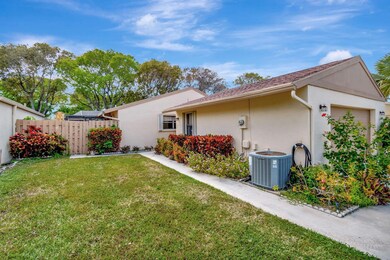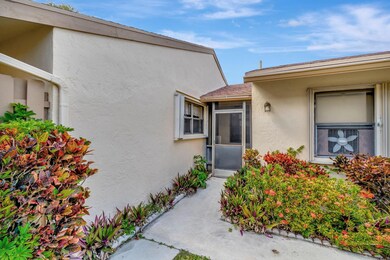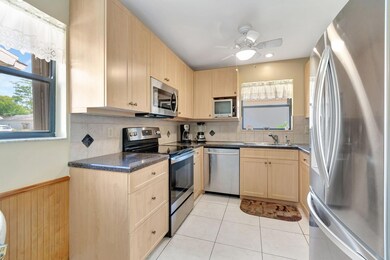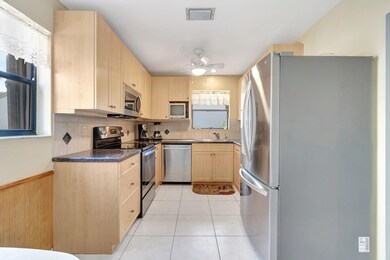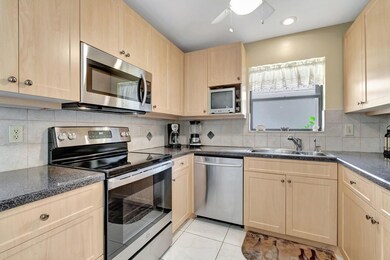
818 NW 26th Ave Delray Beach, FL 33445
High Point NeighborhoodHighlights
- Gated with Attendant
- Clubhouse
- Attic
- Senior Community
- Sauna
- Sun or Florida Room
About This Home
As of January 2025CHARMING AND COZY CBS CONSTRUCTION, SINGLE FAMILY HOME, ADULT 55+,2 BDRM, 2 BATH, EXPANDED LIVING ROOM OPEN TO PROVIDE OFFICE/ DEN AREA. RENOVATED KITCHEN, GRANITE COUNTERS. CROWN MOLDING IN LIVING AREA, NO POPCORN, ALL TILE FLOORING. SPLIT BEDROOM FLOOR PLAN, AMPLE CLOSETS. CLEAN AND FRESH INTERIOR. LARGE GATED SCREENED LANAI PERFECT TO RELAX OR ENTERTAIN. LARGE PRIVATE BACKYARD, 2.5 CAR GARAGE WITH CABINETS, REFRIGERATOR, GENERATOR INCLUDED. FULL ACCORDION SHUTTERS FOR PROTECTION. QUICK WALK TO CLUBHOUSE AND POOL. ENJOY ACTIVE TENNIS, PICKLEBALL, CLUBHOUSE WITH GYM . 5 POOLS, THEATER WITH ENTERTAINMENT. PERFECT DELRAY LOCATION CLOSE TO BEACH AND DOWNTOWN ACTIVITIES. PET FRIENDLY, HOA INCLUDES WIFI AND ROOF . HOUSE IS READY FOR YOUR PERSONAL TOUCH TO CREATE YOU SPECIAL PLACE.
Last Agent to Sell the Property
Dunhill 100 LLC License #3109608 Listed on: 04/10/2024
Home Details
Home Type
- Single Family
Est. Annual Taxes
- $1,695
Year Built
- Built in 1977
Lot Details
- 5,249 Sq Ft Lot
- Sprinkler System
- Property is zoned PRD(ci
HOA Fees
- $550 Monthly HOA Fees
Parking
- 2 Car Attached Garage
- Garage Door Opener
Home Design
- Shingle Roof
- Composition Roof
Interior Spaces
- 1,435 Sq Ft Home
- 1-Story Property
- Furnished or left unfurnished upon request
- Combination Dining and Living Room
- Den
- Sun or Florida Room
- Screened Porch
- Ceramic Tile Flooring
- Pull Down Stairs to Attic
- Fire and Smoke Detector
Kitchen
- Breakfast Area or Nook
- Electric Range
- Microwave
- Dishwasher
- Disposal
Bedrooms and Bathrooms
- 2 Bedrooms
- Split Bedroom Floorplan
- Walk-In Closet
- 2 Full Bathrooms
- Separate Shower in Primary Bathroom
Laundry
- Laundry in Garage
- Dryer
- Washer
- Laundry Tub
Utilities
- Central Heating and Cooling System
- Cable TV Available
Listing and Financial Details
- Assessor Parcel Number 12434607030050220
- Seller Considering Concessions
Community Details
Overview
- Senior Community
- Association fees include management, cable TV, maintenance structure, pest control, pool(s), reserve fund, roof, security, internet
- Rainberry Bay Sec 1 Subdivision, Expanded Delaware Floorplan
Amenities
- Sauna
- Clubhouse
- Billiard Room
- Community Library
- Community Wi-Fi
Recreation
- Tennis Courts
- Pickleball Courts
- Community Pool
Security
- Gated with Attendant
- Resident Manager or Management On Site
Ownership History
Purchase Details
Home Financials for this Owner
Home Financials are based on the most recent Mortgage that was taken out on this home.Purchase Details
Purchase Details
Purchase Details
Similar Homes in Delray Beach, FL
Home Values in the Area
Average Home Value in this Area
Purchase History
| Date | Type | Sale Price | Title Company |
|---|---|---|---|
| Warranty Deed | $315,000 | None Listed On Document | |
| Interfamily Deed Transfer | -- | -- | |
| Warranty Deed | $100 | -- | |
| Warranty Deed | $82,000 | -- | |
| Warranty Deed | -- | -- |
Mortgage History
| Date | Status | Loan Amount | Loan Type |
|---|---|---|---|
| Open | $316,336 | New Conventional |
Property History
| Date | Event | Price | Change | Sq Ft Price |
|---|---|---|---|---|
| 07/15/2025 07/15/25 | For Sale | $535,000 | +69.8% | $373 / Sq Ft |
| 01/30/2025 01/30/25 | Sold | $315,000 | -19.2% | $220 / Sq Ft |
| 11/04/2024 11/04/24 | Price Changed | $390,000 | -4.9% | $272 / Sq Ft |
| 09/23/2024 09/23/24 | Price Changed | $410,000 | -3.5% | $286 / Sq Ft |
| 07/12/2024 07/12/24 | Price Changed | $425,000 | -4.5% | $296 / Sq Ft |
| 05/30/2024 05/30/24 | Price Changed | $445,000 | -90.0% | $310 / Sq Ft |
| 05/30/2024 05/30/24 | Price Changed | $4,450,000 | +888.9% | $3,101 / Sq Ft |
| 05/21/2024 05/21/24 | For Sale | $450,000 | 0.0% | $314 / Sq Ft |
| 05/20/2024 05/20/24 | Pending | -- | -- | -- |
| 04/13/2024 04/13/24 | For Sale | $450,000 | -- | $314 / Sq Ft |
Tax History Compared to Growth
Tax History
| Year | Tax Paid | Tax Assessment Tax Assessment Total Assessment is a certain percentage of the fair market value that is determined by local assessors to be the total taxable value of land and additions on the property. | Land | Improvement |
|---|---|---|---|---|
| 2024 | $1,714 | $117,452 | -- | -- |
| 2023 | $1,695 | $114,031 | $0 | $0 |
| 2022 | $1,615 | $110,710 | $0 | $0 |
| 2021 | $1,595 | $107,485 | $0 | $0 |
| 2020 | $1,574 | $106,001 | $0 | $0 |
| 2019 | $1,543 | $103,618 | $0 | $0 |
| 2018 | $1,466 | $101,686 | $0 | $0 |
| 2017 | $1,444 | $99,595 | $0 | $0 |
| 2016 | $1,435 | $97,547 | $0 | $0 |
| 2015 | $1,464 | $96,869 | $0 | $0 |
| 2014 | $1,470 | $96,100 | $0 | $0 |
Agents Affiliated with this Home
-
Lynn Orlinsky
L
Seller's Agent in 2025
Lynn Orlinsky
Champagne & Parisi Real Estate
(561) 901-7041
1 in this area
21 Total Sales
-
Rosemary MacKinnon
R
Seller's Agent in 2025
Rosemary MacKinnon
Dunhill 100 LLC
(561) 400-2919
55 in this area
63 Total Sales
-
Marc Orlinsky
M
Seller Co-Listing Agent in 2025
Marc Orlinsky
Champagne & Parisi Real Estate
(561) 702-6599
12 Total Sales
Map
Source: BeachesMLS
MLS Number: R10977955
APN: 12-43-46-07-03-005-0220
- 998 NW 26th Ave
- 2454 NW 9th St
- 2633 NW 7th Ct Unit B
- 766 NW 24th Ave
- 872 NW 29th Ave Unit A
- 825 NW 30th Ave Unit A
- 779 NW 30th Ave Unit D
- 779 NW 30th Ave Unit C
- 941 NW 30th Ave Unit C
- 2430 NW 12th St
- 2510 NW 13th St
- 1212 NW 24th Ave
- 1300 NW 26th Ln
- 1167 NW 23rd Ln
- 2583 NW 13th St
- 1305 NW 29th Ave Unit D
- 786 NW 31st Ave
- 3010 NW 12th St Unit D
- 3115 NW 9th St
- 3125 NW 10th St


