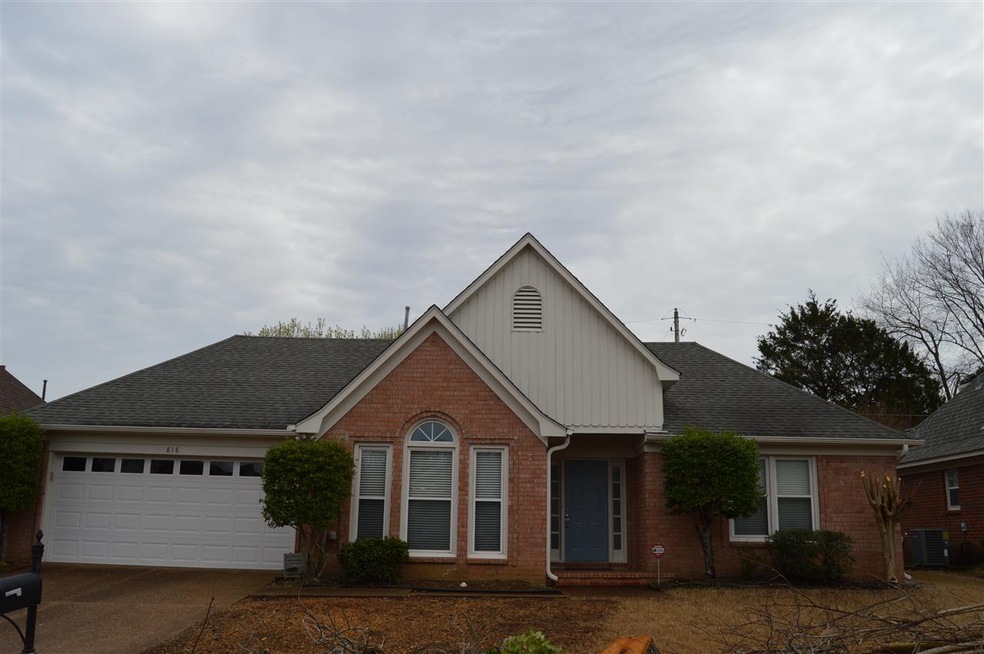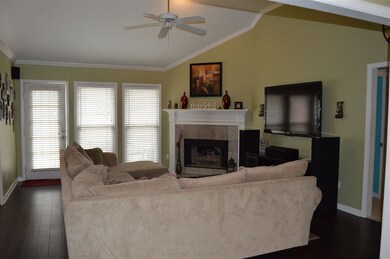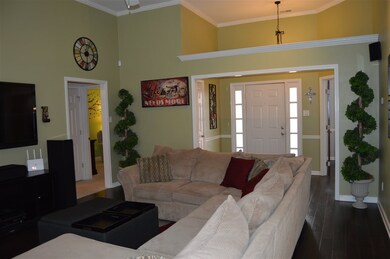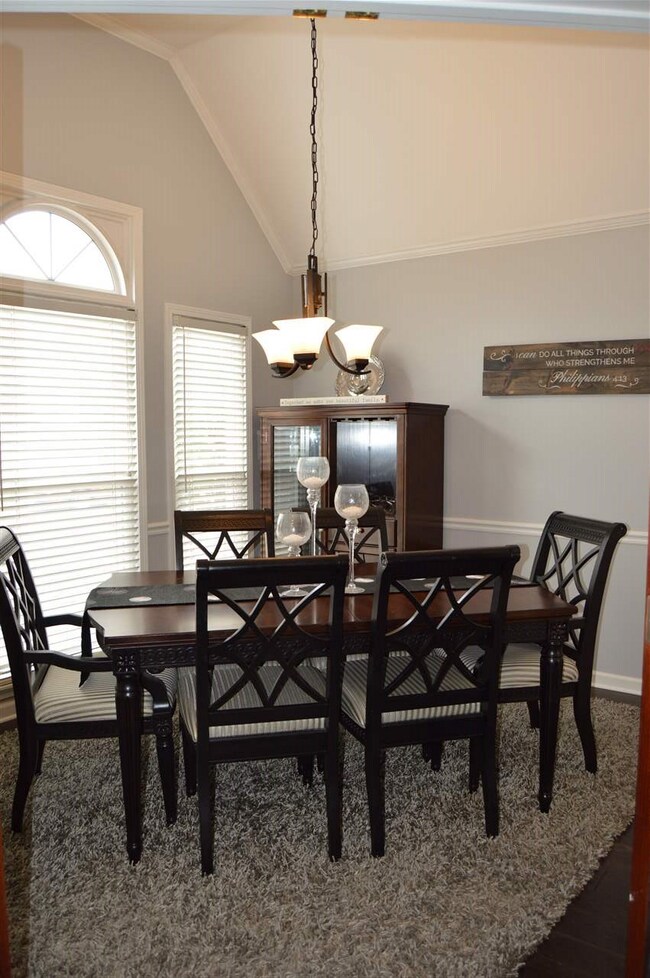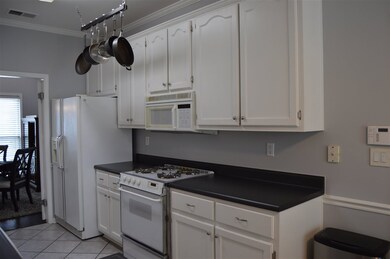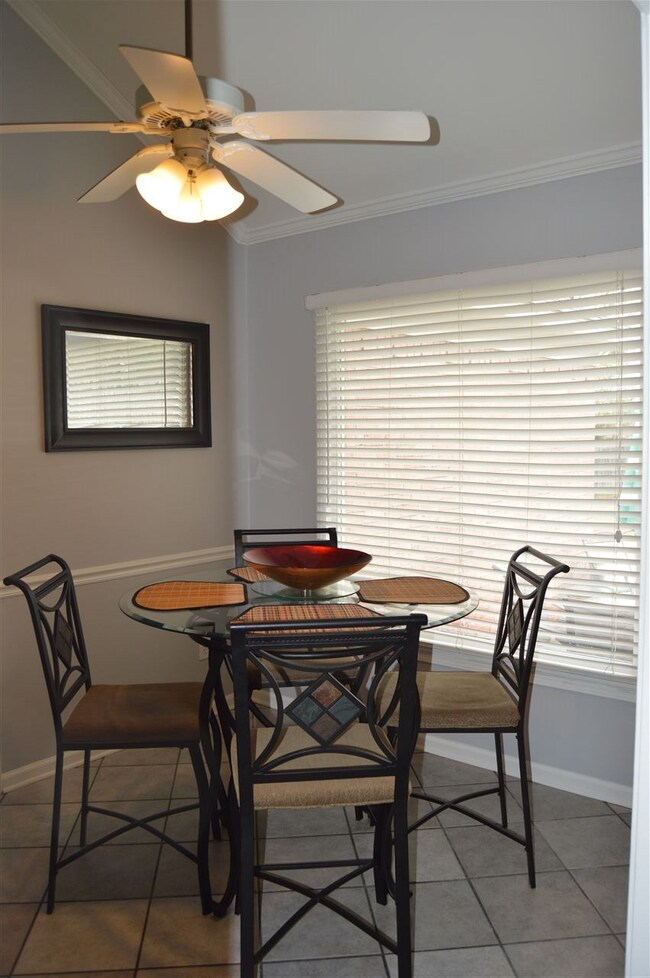
818 Paradise Dr Cordova, TN 38018
Estimated Value: $256,875 - $288,000
Highlights
- Vaulted Ceiling
- Wood Flooring
- Great Room
- Traditional Architecture
- Whirlpool Bathtub
- Some Wood Windows
About This Home
As of April 2019Cute Cute Cute!!! This will be the one you want to see first! Welcome your guest in to a large great room, dining room, and eat in kitchen. Split floor plan. Luxury master bath and walk in closet. Wood flooring in den, dining room and master. Large patio with room for cookouts and entertaining. Great fenced back yard for kids and dogs to roam!! Outside just painted!
Last Agent to Sell the Property
Crye-Leike, Inc., REALTORS License #269742 Listed on: 03/12/2019

Home Details
Home Type
- Single Family
Est. Annual Taxes
- $1,574
Year Built
- Built in 1994
Lot Details
- 9,148 Sq Ft Lot
- Wood Fence
- Few Trees
Home Design
- Proposed Property
- Traditional Architecture
- Slab Foundation
- Composition Shingle Roof
Interior Spaces
- 1,628 Sq Ft Home
- 1-Story Property
- Smooth Ceilings
- Vaulted Ceiling
- Ceiling Fan
- Gas Fireplace
- Some Wood Windows
- Double Pane Windows
- Window Treatments
- Entrance Foyer
- Great Room
- Dining Room
- Den with Fireplace
- Pull Down Stairs to Attic
Kitchen
- Eat-In Kitchen
- Oven or Range
- Gas Cooktop
- Microwave
- Dishwasher
- Disposal
Flooring
- Wood
- Partially Carpeted
- Tile
Bedrooms and Bathrooms
- 3 Main Level Bedrooms
- Split Bedroom Floorplan
- Walk-In Closet
- 2 Full Bathrooms
- Dual Vanity Sinks in Primary Bathroom
- Whirlpool Bathtub
- Bathtub With Separate Shower Stall
Laundry
- Laundry Room
- Washer and Dryer Hookup
Home Security
- Monitored
- Fire and Smoke Detector
Parking
- 2 Car Attached Garage
- Front Facing Garage
- Garage Door Opener
Outdoor Features
- Patio
Utilities
- Central Heating and Cooling System
- 220 Volts
- Cable TV Available
Community Details
- Walnut Run First Addition Ph 6 Subdivision
Listing and Financial Details
- Assessor Parcel Number 091052 G00091
Ownership History
Purchase Details
Home Financials for this Owner
Home Financials are based on the most recent Mortgage that was taken out on this home.Purchase Details
Home Financials for this Owner
Home Financials are based on the most recent Mortgage that was taken out on this home.Purchase Details
Home Financials for this Owner
Home Financials are based on the most recent Mortgage that was taken out on this home.Purchase Details
Home Financials for this Owner
Home Financials are based on the most recent Mortgage that was taken out on this home.Purchase Details
Home Financials for this Owner
Home Financials are based on the most recent Mortgage that was taken out on this home.Purchase Details
Home Financials for this Owner
Home Financials are based on the most recent Mortgage that was taken out on this home.Similar Homes in the area
Home Values in the Area
Average Home Value in this Area
Purchase History
| Date | Buyer | Sale Price | Title Company |
|---|---|---|---|
| Tennessee Housing Develop Ment Agency | -- | -- | |
| Perkins Andre | $177,900 | Realty Title | |
| Deangelis David | $131,300 | Multiple | |
| Jones C Jeff | $140,000 | Edco Title & Closing Service | |
| Shelton Christopher H | $148,500 | -- | |
| Monahan Sean | $139,000 | -- |
Mortgage History
| Date | Status | Borrower | Loan Amount |
|---|---|---|---|
| Open | Perkins Andre | $185,490 | |
| Closed | Tennessee Housing Develop Ment Agency | -- | |
| Closed | Perkins Andre | $174,677 | |
| Previous Owner | Perkins Andre | $174,677 | |
| Previous Owner | Deangelis David | $126,695 | |
| Previous Owner | Deangelis David | $128,921 | |
| Previous Owner | Jones C Jeff | $116,800 | |
| Previous Owner | Shelton Christopher H | $150,650 | |
| Previous Owner | Shelton Christopher H | $148,424 | |
| Previous Owner | Monahan Sean | $137,863 | |
| Previous Owner | Donald Jerry L | $108,002 | |
| Previous Owner | Donald Jerry L | $50,000 |
Property History
| Date | Event | Price | Change | Sq Ft Price |
|---|---|---|---|---|
| 04/22/2019 04/22/19 | Sold | $177,900 | -0.6% | $109 / Sq Ft |
| 03/13/2019 03/13/19 | Pending | -- | -- | -- |
| 03/12/2019 03/12/19 | For Sale | $179,000 | -- | $110 / Sq Ft |
Tax History Compared to Growth
Tax History
| Year | Tax Paid | Tax Assessment Tax Assessment Total Assessment is a certain percentage of the fair market value that is determined by local assessors to be the total taxable value of land and additions on the property. | Land | Improvement |
|---|---|---|---|---|
| 2025 | $1,574 | $65,700 | $14,750 | $50,950 |
| 2024 | $1,574 | $46,425 | $8,500 | $37,925 |
| 2023 | $2,828 | $46,425 | $8,500 | $37,925 |
| 2022 | $2,828 | $46,425 | $8,500 | $37,925 |
| 2021 | $2,861 | $46,425 | $8,500 | $37,925 |
| 2020 | $2,489 | $34,350 | $8,500 | $25,850 |
| 2019 | $1,098 | $34,350 | $8,500 | $25,850 |
| 2018 | $1,098 | $34,350 | $8,500 | $25,850 |
| 2017 | $1,124 | $34,350 | $8,500 | $25,850 |
| 2016 | $1,288 | $29,475 | $0 | $0 |
| 2014 | $1,288 | $29,475 | $0 | $0 |
Agents Affiliated with this Home
-
Sherry Hulen

Seller's Agent in 2019
Sherry Hulen
Crye-Leike
(901) 550-6270
21 in this area
104 Total Sales
-
Wonda McGowan
W
Buyer's Agent in 2019
Wonda McGowan
McGowan Homes & R/E Services
(901) 502-4402
5 in this area
41 Total Sales
Map
Source: Memphis Area Association of REALTORS®
MLS Number: 10047770
APN: 09-1052-G0-0091
- 8563 Sun Vista Dr N
- 814 Cairn Creek Dr
- 8542 Shady Elm Dr
- 765 Cairn Creek Dr
- 8550 Griffin Park Dr
- 8534 Griffin Park Dr
- 8432 Wood Shadows Ln
- 8686 Timber Creek Dr
- 1024 Duomo Cove
- 835 N Sanga Rd
- 8685 Overcup Oaks Dr
- 8638 Colleton Way
- 8450 Thor Rd
- 8657 Colleton Way
- 8398 Shingle Oaks Dr
- 8659 Colleton Way
- 8663 Colleton Way
- 8667 Colleton Way
- 8671 Colleton Way
- 8675 Colleton Way
- 818 Paradise Dr
- 810 Paradise Dr
- 824 Paradise Dr
- 8556 Afterglow Cove
- 804 Paradise Dr
- 817 Paradise Dr
- 8551 Timber Creek Dr
- 8562 Afterglow Cove
- 809 Paradise Dr
- 8527 Timber Creek Dr
- 8555 Afterglow Cove
- 8559 Timber Creek Dr
- 8542 Timber Creek Dr
- 794 Paradise Dr
- 803 Paradise Dr
- 8552 Timber Creek Dr
- 8567 Timber Creek Dr
- 8570 Afterglow Cove
- 8560 Timber Creek Dr
- 8559 Afterglow Cove
