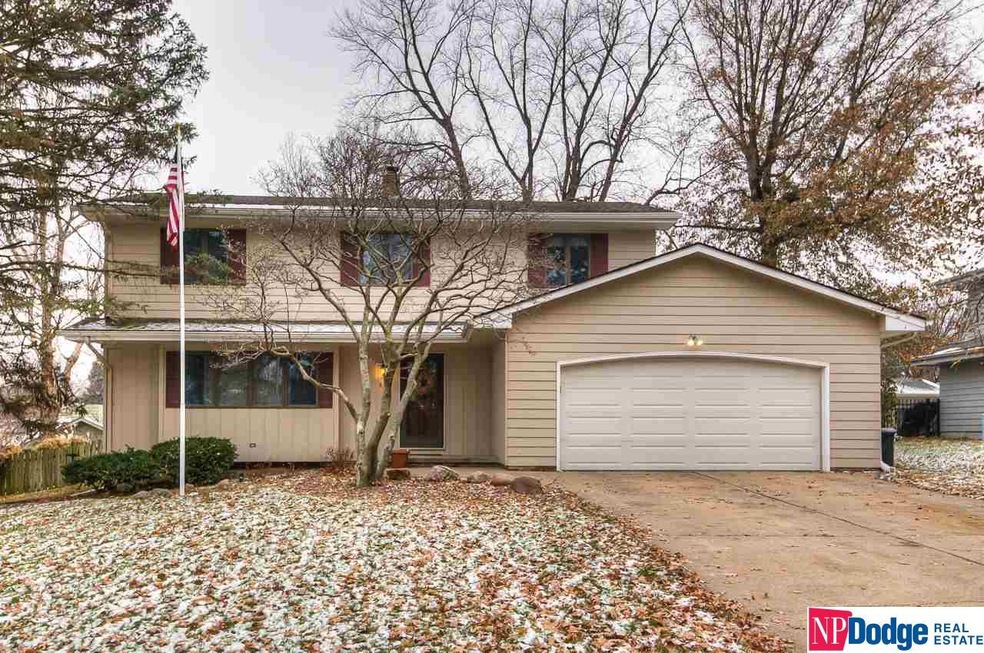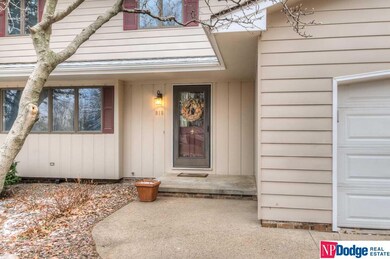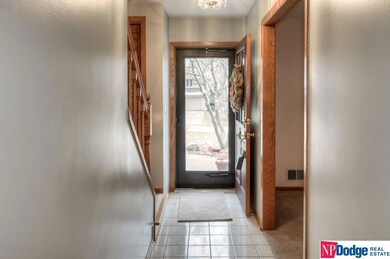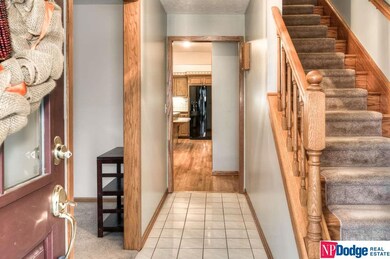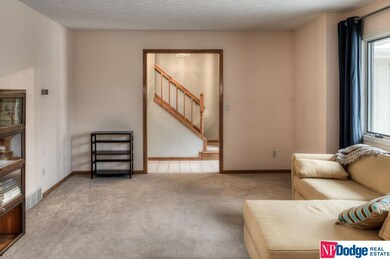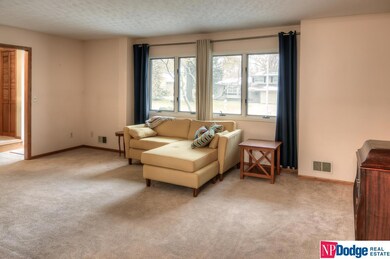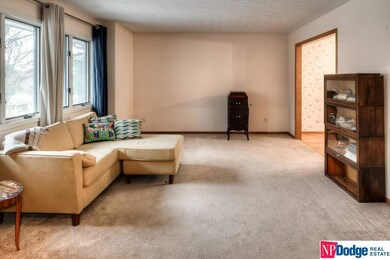
818 S 121st St Omaha, NE 68154
Deer Ridge NeighborhoodEstimated Value: $391,254 - $444,000
Highlights
- Wood Flooring
- Skylights
- Bay Window
- No HOA
- 2 Car Attached Garage
- Walk-In Closet
About This Home
As of February 2019Fantastic location, over-sized kitchen addition with ample storage. Cathedral ceilings with skylights. Large island and perfect for entertaining. Four generous sized beds. Full bath & walk-in closet in Master. Finished LL with office and built in cabinets. Furnace 2018. Flat yard with outdoor patio space. Hurry, this will go quick. Carpet in LL 2018.
Last Agent to Sell the Property
Better Homes and Gardens R.E. Brokerage Phone: 402-699-0300 License #20010121 Listed on: 11/27/2018

Home Details
Home Type
- Single Family
Est. Annual Taxes
- $4,133
Year Built
- Built in 1969
Lot Details
- Lot Dimensions are 80 x 125
- Chain Link Fence
- Level Lot
- Sprinkler System
Parking
- 2 Car Attached Garage
Home Design
- Composition Roof
- Vinyl Siding
- Concrete Perimeter Foundation
- Hardboard
Interior Spaces
- 2-Story Property
- Ceiling Fan
- Skylights
- Window Treatments
- Bay Window
- Family Room with Fireplace
- Dining Area
- Basement
Kitchen
- Oven
- Microwave
- Dishwasher
- Disposal
Flooring
- Wood
- Wall to Wall Carpet
Bedrooms and Bathrooms
- 4 Bedrooms
- Walk-In Closet
Laundry
- Dryer
- Washer
Schools
- Columbian Elementary School
- Beveridge Middle School
- Burke High School
Utilities
- Forced Air Heating and Cooling System
- Heating System Uses Gas
- Cable TV Available
Community Details
- No Home Owners Association
- Deer Ridge Subdivision
Listing and Financial Details
- Assessor Parcel Number 0919721612
Ownership History
Purchase Details
Home Financials for this Owner
Home Financials are based on the most recent Mortgage that was taken out on this home.Purchase Details
Home Financials for this Owner
Home Financials are based on the most recent Mortgage that was taken out on this home.Similar Homes in the area
Home Values in the Area
Average Home Value in this Area
Purchase History
| Date | Buyer | Sale Price | Title Company |
|---|---|---|---|
| Reeve Justin | $254,000 | Green Title & Escrow | |
| Grubb Kevin K | $214,000 | Nebraska Land Title & Abstra |
Mortgage History
| Date | Status | Borrower | Loan Amount |
|---|---|---|---|
| Open | Reeve Justin | $248,000 | |
| Previous Owner | Grubb Kevin K | $160,500 | |
| Previous Owner | Butkus Joseph P | $85,500 |
Property History
| Date | Event | Price | Change | Sq Ft Price |
|---|---|---|---|---|
| 02/12/2019 02/12/19 | Sold | $253,500 | -3.4% | $96 / Sq Ft |
| 01/03/2019 01/03/19 | Pending | -- | -- | -- |
| 11/27/2018 11/27/18 | For Sale | $262,500 | +22.7% | $100 / Sq Ft |
| 10/04/2013 10/04/13 | Sold | $214,000 | -2.7% | $79 / Sq Ft |
| 08/21/2013 08/21/13 | Pending | -- | -- | -- |
| 08/09/2013 08/09/13 | For Sale | $219,950 | -- | $81 / Sq Ft |
Tax History Compared to Growth
Tax History
| Year | Tax Paid | Tax Assessment Tax Assessment Total Assessment is a certain percentage of the fair market value that is determined by local assessors to be the total taxable value of land and additions on the property. | Land | Improvement |
|---|---|---|---|---|
| 2023 | $6,585 | $312,100 | $39,000 | $273,100 |
| 2022 | $5,153 | $241,400 | $39,000 | $202,400 |
| 2021 | $5,109 | $241,400 | $39,000 | $202,400 |
| 2020 | $4,667 | $218,000 | $39,000 | $179,000 |
| 2019 | $4,681 | $218,000 | $39,000 | $179,000 |
| 2018 | $4,133 | $192,200 | $39,000 | $153,200 |
| 2017 | $4,343 | $192,200 | $39,000 | $153,200 |
| 2016 | $4,343 | $202,400 | $21,400 | $181,000 |
| 2015 | $4,005 | $189,200 | $20,000 | $169,200 |
| 2014 | $4,005 | $189,200 | $20,000 | $169,200 |
Agents Affiliated with this Home
-
Angie Podoll

Seller's Agent in 2019
Angie Podoll
Better Homes and Gardens R.E.
(402) 699-0300
58 Total Sales
-
Elizabeth McClelland
E
Buyer's Agent in 2019
Elizabeth McClelland
Better Homes and Gardens R.E.
(402) 677-3513
7 Total Sales
-
Andrew Bock

Seller's Agent in 2013
Andrew Bock
NP Dodge Real Estate Sales, Inc.
(402) 639-1600
1 in this area
148 Total Sales
-
Cindy Forehead

Buyer's Agent in 2013
Cindy Forehead
BHHS Ambassador Real Estate
(402) 510-5012
59 Total Sales
Map
Source: Great Plains Regional MLS
MLS Number: 21821152
APN: 1972-1612-09
- 12106 Leavenworth Rd
- 12212 Leavenworth Rd
- 987 S 119th Ct
- 1014 S 123rd Cir
- 235 S 118th St
- 614 S 126th St
- 216 S 123rd St
- 12025 Pierce Plaza Unit 123
- 1231 S 121st Plaza Unit 312
- 11665 Douglas St
- 951 Crestridge Rd
- 12675 Farnam St
- 12507 Poppleton Ave
- 724 Leawood Dr
- 12310 Woolworth Ave
- 12714 Woolworth Ave
- 13015 Morrison Dr
- 1409 S 127 St
- 1417 S 127 St
- 1507 S 127 St
- 818 S 121st St
- 812 S 121st St
- 824 S 121st St
- 813 S 122nd St
- 809 S 122nd St
- 806 S 121st St
- 830 S 121st St
- 819 S 122nd St
- 819 S 122nd St Unit 13 C-D
- 821 S 121st St
- 809 S 121st St
- 825 S 122nd St
- 827 S 121st St
- 12205 Leavenworth Rd
- 12205 Leavenworth Rd
- 802 S 121st St
- 832 S 121st St
- 801 S 121st St
- 833 S 121st St
- 833 S 122nd St
