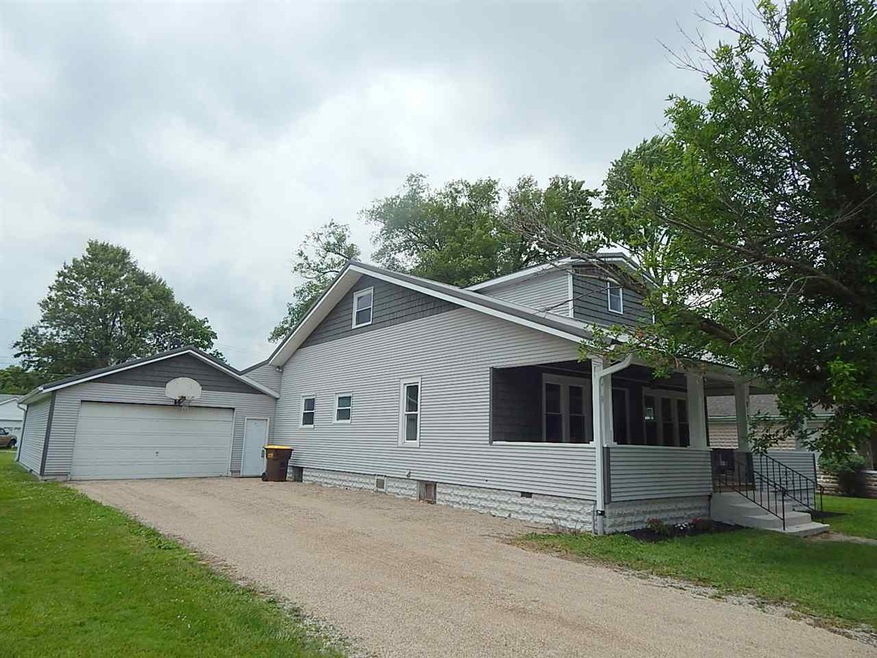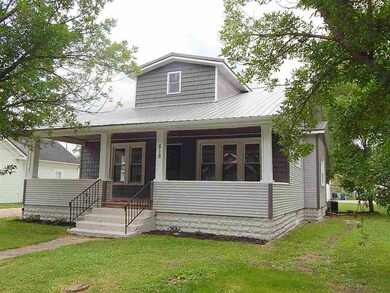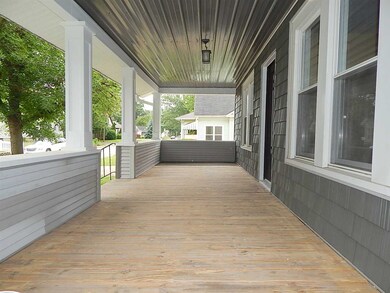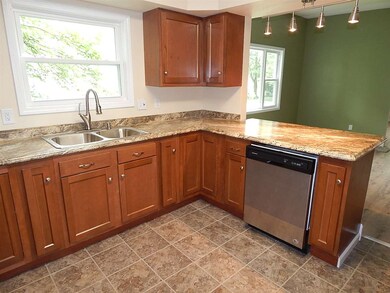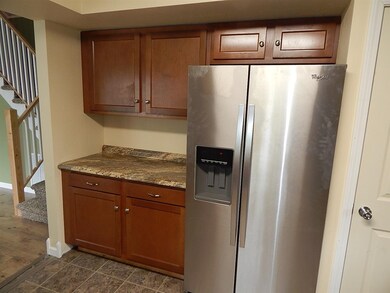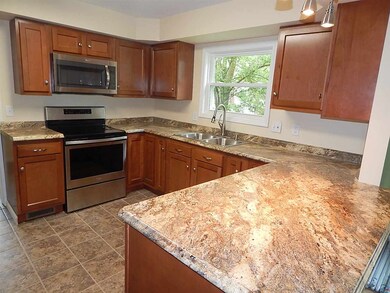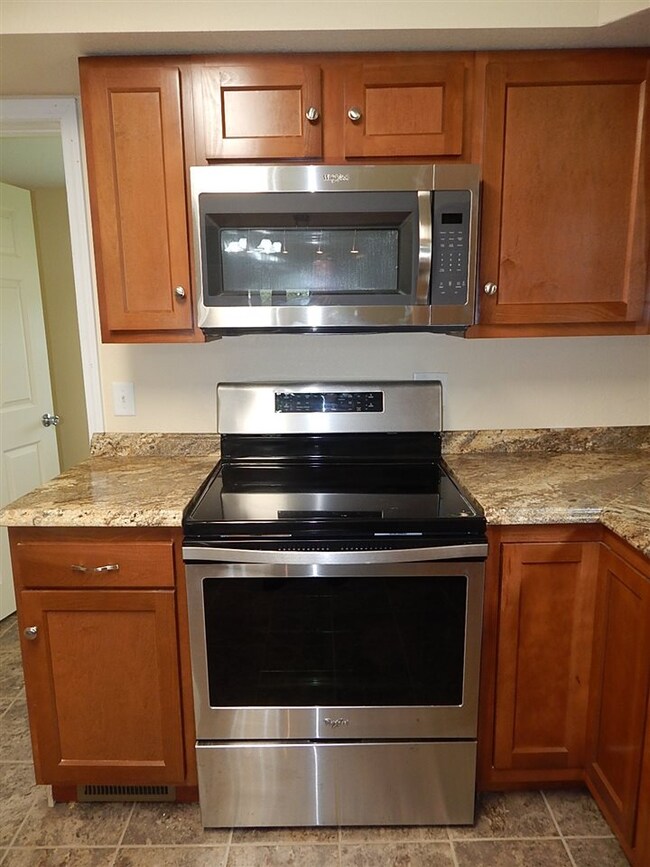
818 S Morgan St Bluffton, IN 46714
Highlights
- Traditional Architecture
- Enclosed Patio or Porch
- Breakfast Bar
- Bluffton High School Rated 9+
- 2 Car Attached Garage
- Tile Flooring
About This Home
As of July 2021COMPLETELY REMODELED 2,562 sq. ft. home with 4 bedrooms, 2 1/2 baths on a double lot, plus 1,198 sq. ft. unfinished basement. This is practically a new home over an old frame. NEW kitchen, stainless appliances, flooring, lighting, furnace, central air, water heater, siding, and on and on! Everything in the 10x11 full bath upstairs is brand new. The enclosed 7x18 back porch has a rustic looking "drop zone" and sliding barn door. The oversized 24x32 attached garage has automatic overhead door. Everyone will enjoy the covered 10x30 front porch. Lot size is 84x140. According to the State of Indiana tax estimator, next year's taxes would be approximately $660.00 with exemptions filed.
Home Details
Home Type
- Single Family
Est. Annual Taxes
- $2,012
Year Built
- Built in 1925
Lot Details
- 0.27 Acre Lot
- Lot Dimensions are 84x140
- Level Lot
Parking
- 2 Car Attached Garage
- Garage Door Opener
- Gravel Driveway
Home Design
- Traditional Architecture
- Poured Concrete
- Asphalt Roof
- Vinyl Construction Material
Interior Spaces
- 2-Story Property
- Ceiling Fan
- Unfinished Basement
- Basement Fills Entire Space Under The House
- Fire and Smoke Detector
- Electric Dryer Hookup
Kitchen
- Breakfast Bar
- Laminate Countertops
Flooring
- Carpet
- Laminate
- Tile
Bedrooms and Bathrooms
- 4 Bedrooms
Utilities
- Forced Air Heating and Cooling System
- Heating System Uses Gas
Additional Features
- Enclosed Patio or Porch
- Suburban Location
Listing and Financial Details
- Assessor Parcel Number 90-08-04-503-275.000-004
Ownership History
Purchase Details
Home Financials for this Owner
Home Financials are based on the most recent Mortgage that was taken out on this home.Purchase Details
Home Financials for this Owner
Home Financials are based on the most recent Mortgage that was taken out on this home.Purchase Details
Home Financials for this Owner
Home Financials are based on the most recent Mortgage that was taken out on this home.Purchase Details
Purchase Details
Purchase Details
Similar Homes in Bluffton, IN
Home Values in the Area
Average Home Value in this Area
Purchase History
| Date | Type | Sale Price | Title Company |
|---|---|---|---|
| Warranty Deed | -- | Metropolitan Title Llc | |
| Deed | $130,000 | -- | |
| Deed | $130,000 | Metropolitan Title | |
| Interfamily Deed Transfer | -- | -- | |
| Deed | $36,600 | -- | |
| Deed | -- | -- | |
| Warranty Deed | -- | -- |
Mortgage History
| Date | Status | Loan Amount | Loan Type |
|---|---|---|---|
| Open | $186,558 | New Conventional | |
| Previous Owner | $125,661 | FHA |
Property History
| Date | Event | Price | Change | Sq Ft Price |
|---|---|---|---|---|
| 07/09/2021 07/09/21 | Sold | $190,000 | 0.0% | $74 / Sq Ft |
| 06/09/2021 06/09/21 | Pending | -- | -- | -- |
| 06/08/2021 06/08/21 | For Sale | $190,000 | +46.2% | $74 / Sq Ft |
| 09/25/2017 09/25/17 | Sold | $130,000 | +4.0% | $51 / Sq Ft |
| 07/24/2017 07/24/17 | Pending | -- | -- | -- |
| 06/30/2017 06/30/17 | For Sale | $125,000 | +241.8% | $49 / Sq Ft |
| 03/20/2017 03/20/17 | Sold | $36,575 | -5.0% | $21 / Sq Ft |
| 02/24/2017 02/24/17 | Pending | -- | -- | -- |
| 01/06/2017 01/06/17 | For Sale | $38,500 | -- | $22 / Sq Ft |
Tax History Compared to Growth
Tax History
| Year | Tax Paid | Tax Assessment Tax Assessment Total Assessment is a certain percentage of the fair market value that is determined by local assessors to be the total taxable value of land and additions on the property. | Land | Improvement |
|---|---|---|---|---|
| 2024 | $1,588 | $241,200 | $20,800 | $220,400 |
| 2023 | $1,344 | $220,800 | $20,800 | $200,000 |
| 2022 | $833 | $195,600 | $13,500 | $182,100 |
| 2021 | $460 | $156,400 | $13,500 | $142,900 |
| 2020 | $719 | $140,800 | $11,400 | $129,400 |
| 2019 | $785 | $135,000 | $11,400 | $123,600 |
| 2018 | $739 | $132,700 | $11,400 | $121,300 |
| 2017 | $486 | $121,500 | $11,400 | $110,100 |
| 2016 | $2,012 | $129,400 | $11,000 | $118,400 |
| 2014 | $1,891 | $116,100 | $10,100 | $106,000 |
| 2013 | $449 | $113,600 | $9,800 | $103,800 |
Agents Affiliated with this Home
-
Jodi Holloway

Seller's Agent in 2021
Jodi Holloway
Coldwell Banker Holloway
(260) 273-1010
100 in this area
168 Total Sales
-
Claudia White
C
Seller's Agent in 2017
Claudia White
5 Star Realty
(260) 438-1596
13 Total Sales
-
Jody Holloway

Seller's Agent in 2017
Jody Holloway
Coldwell Banker Holloway
(260) 273-0999
117 in this area
201 Total Sales
Map
Source: Indiana Regional MLS
MLS Number: 201730006
APN: 90-08-04-503-275.000-004
- 310 W Central Ave
- 624 W Cherry St
- 702 W Cherry St
- 217 E Central Ave
- 921 W Cherry St
- 425 E Townley St
- 1339 Clark Ave
- 328 W Market St
- 516 E Townley St
- 309 W Market St
- 407 E South St
- 1014 W Market St
- 409 W Wabash St
- 923 Riverview Dr
- 66 Westgate Rd
- 1135 Kayde Ln
- 1154 Kayde Ln
- 1553 Serenity Trail
- 1791 S 300 E Unit 1
- 1797 S 300 E Unit 4
