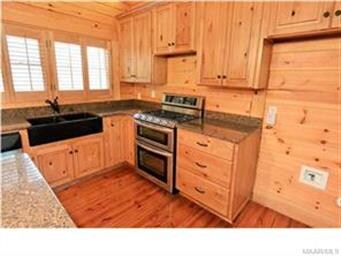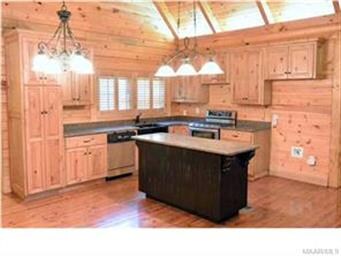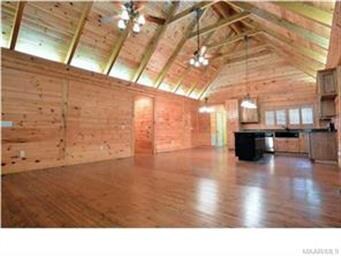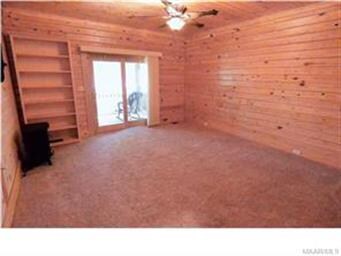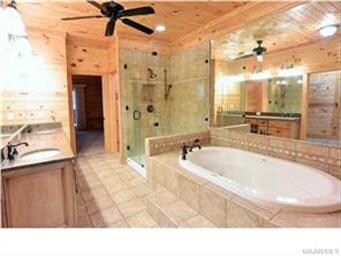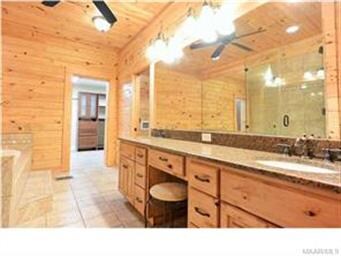
818 Stoddard Dr Unit B Wetumpka, AL 36093
Estimated Value: $362,000 - $541,621
Highlights
- Mature Trees
- Pond
- Hydromassage or Jetted Bathtub
- Redland Elementary School Rated A-
- Wood Flooring
- No HOA
About This Home
As of May 2015PICTURESQUE CABIN RETREAT and it could be yours! This log cabin on 13.1 +/- ACRES is a large 2017 sq. ft. and has a 4 ACRE POND. The home has a large VAULTED exposed beam ceiling great room with HARDWOOD FLOORS. The custom kitchen has GRANITE counters throughout, an apron front sink, stainless steel appliances, including a range with DOUBLE OVENS and a accented work island will keep any cook happy. The dining/living area showcases the walls and ceiling that accent the custom FIREPLACE. The Master suite has a SPA like bathroom with custom tile jetted tub, glass shower, double vanity with granite counters and lots of storage space. The master closet has tons of space and a full built-in closet system. From the Walk out to the screened-in porch and enjoy all the WILDLIFE including Lots of DEER & TURKEY or go down to the gazebo to take full advantage of the AMAZING POND! On the other side of the house you will find the 2 CAR GARAGE AND 1 CAR GARAGE that is heated and cooled. THIS WON'T LAST SO SEE IT TODAY! This property can also be purchased as a package deal with the adjacent 25.15 acres & home adjacent to the property. To view these go to MLS #313067 & 313096.
Home Details
Home Type
- Single Family
Est. Annual Taxes
- $1,091
Year Built
- Built in 2008
Lot Details
- 13.1 Acre Lot
- Partially Fenced Property
- Mature Trees
Parking
- 2 Car Attached Garage
Home Design
- Slab Foundation
- Wood Siding
- Log Siding
Interior Spaces
- 2,017 Sq Ft Home
- 1-Story Property
- Ceiling height of 9 feet or more
- Double Pane Windows
- Insulated Doors
- Washer and Dryer Hookup
Kitchen
- Double Oven
- Gas Range
- Ice Maker
- Dishwasher
Flooring
- Wood
- Wall to Wall Carpet
Bedrooms and Bathrooms
- 2 Bedrooms
- Walk-In Closet
- Double Vanity
- Hydromassage or Jetted Bathtub
- Separate Shower
Outdoor Features
- Pond
- Covered patio or porch
Schools
- Redland Elementary School
- Wetumpka Middle School
- Wetumpka High School
Utilities
- Multiple cooling system units
- Central Heating and Cooling System
- Multiple Heating Units
- Heat Pump System
- Well
- Electric Water Heater
- Septic System
- Satellite Dish
Community Details
- No Home Owners Association
Ownership History
Purchase Details
Home Financials for this Owner
Home Financials are based on the most recent Mortgage that was taken out on this home.Purchase Details
Home Financials for this Owner
Home Financials are based on the most recent Mortgage that was taken out on this home.Purchase Details
Purchase Details
Purchase Details
Home Financials for this Owner
Home Financials are based on the most recent Mortgage that was taken out on this home.Similar Homes in Wetumpka, AL
Home Values in the Area
Average Home Value in this Area
Purchase History
| Date | Buyer | Sale Price | Title Company |
|---|---|---|---|
| Tucker Amelia Rebecca | -- | None Listed On Document | |
| Tucker Amelia Rebecca | -- | None Listed On Document | |
| Tucker Amelia Rebecca | -- | None Available | |
| Secretary Of Veterans Affairs | $267,279 | None Available | |
| Usaa Federal Savings Bank | $267,279 | None Available | |
| Underwood Kenneth Dale | $317,500 | -- |
Mortgage History
| Date | Status | Borrower | Loan Amount |
|---|---|---|---|
| Open | Tucker Amelia Rebecca | $50,000 | |
| Closed | Tucker Amelia Rebecca | $50,000 | |
| Previous Owner | Tucker Amelia Rebecca | $281,187 |
Property History
| Date | Event | Price | Change | Sq Ft Price |
|---|---|---|---|---|
| 05/22/2015 05/22/15 | Sold | $285,000 | -4.7% | $141 / Sq Ft |
| 05/01/2015 05/01/15 | Pending | -- | -- | -- |
| 10/24/2014 10/24/14 | For Sale | $299,000 | -- | $148 / Sq Ft |
Tax History Compared to Growth
Tax History
| Year | Tax Paid | Tax Assessment Tax Assessment Total Assessment is a certain percentage of the fair market value that is determined by local assessors to be the total taxable value of land and additions on the property. | Land | Improvement |
|---|---|---|---|---|
| 2024 | $1,091 | $433,110 | $94,130 | $338,980 |
| 2023 | $1,091 | $440,010 | $94,130 | $345,880 |
| 2022 | $922 | $38,589 | $5,527 | $33,062 |
| 2021 | $739 | $31,279 | $5,527 | $25,752 |
| 2020 | $830 | $34,909 | $5,527 | $29,382 |
| 2019 | $752 | $67,210 | $14,706 | $52,504 |
| 2018 | $817 | $33,258 | $6,232 | $27,026 |
| 2017 | $789 | $33,280 | $6,236 | $27,044 |
| 2016 | $839 | $33,258 | $6,232 | $27,026 |
| 2014 | $1,842 | $516,990 | $71,230 | $445,760 |
Agents Affiliated with this Home
-
Jim Bailey

Seller's Agent in 2015
Jim Bailey
ARC Realty-Elmore
(334) 538-6446
21 Total Sales
-
Pat Watkins

Buyer's Agent in 2015
Pat Watkins
RE/MAX
(334) 323-1111
149 Total Sales
Map
Source: Montgomery Area Association of REALTORS®
MLS Number: 313068
APN: 18-04-20-0-000-010002-0
- 1215 Brookwood Dr
- 0 Marshell Rd
- 230 Price Rd
- 0 Jug Factory Rd
- 2238 Jug Factory Rd
- 2242 Jug Factory Rd
- 2286 Jug Factory Rd
- 2290 Jug Factory Rd
- 7 Jug Factory Rd
- 1 Jug Factory Rd
- 50 Roebuck Ct
- 1080 Southern Hills Dr
- 1150 Brookwood Dr
- 1024 Brookwood Dr
- 156 Natures Trail
- Lot 272 Brookwood Dr
- 119 Windsong Loop
- 475 Chubbehatchee Cir
- 6515 Redland Rd
- 55 Brookstone Rd
- 818 Stoddard Dr
- 818 Stoddard Dr Unit B
- 818 Stoddard Dr Unit L
- 818 Stoddard Dr Unit D
- 818 Stoddard Dr Unit A
- 1245 Stoddard Dr
- 830 Stoddard Dr
- 538 Jehle Rd
- 819 Stoddard Dr
- 484 Jehle Rd
- 1255 Stoddard Dr
- 335 Jehle Rd
- 736 Stoddard Dr
- 655 Stoddard Dr
- 920 Stoddard Dr
- 910 Stoddard Dr
- 960 Stoddard Dr
- 1020 Stoddard Dr
- 900 Stoddard Dr
- 1708 Indian Pines Rd

