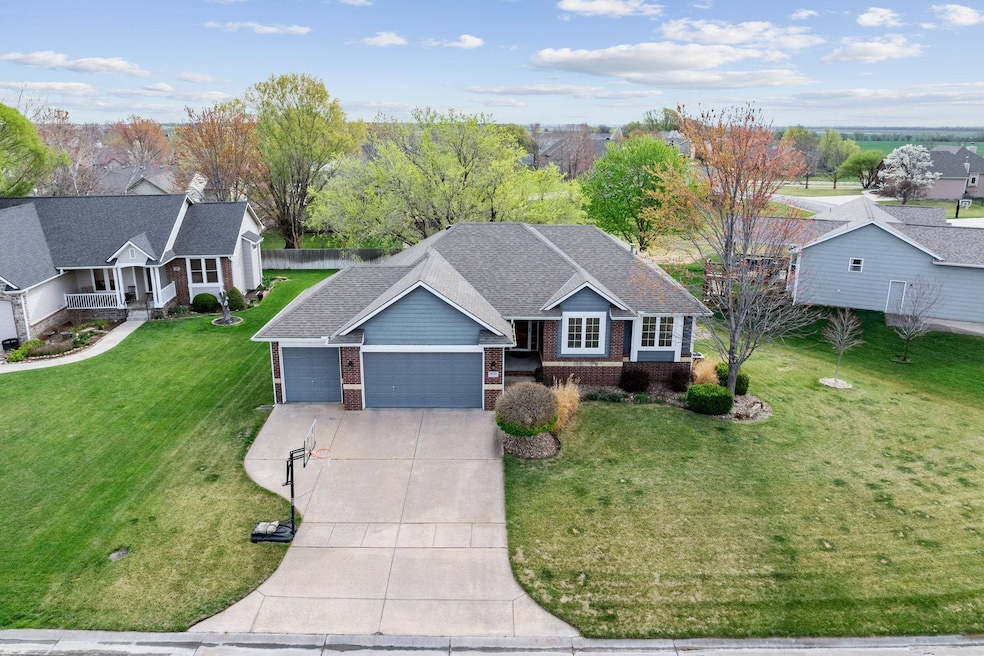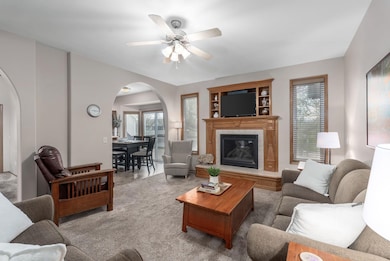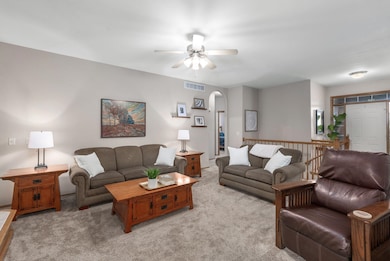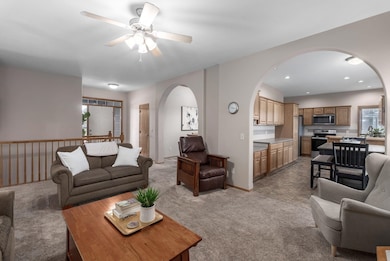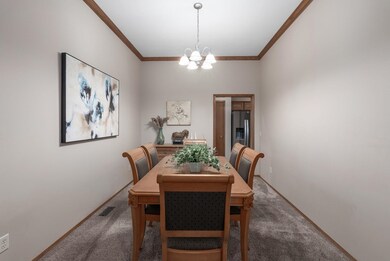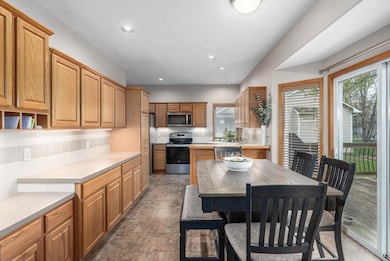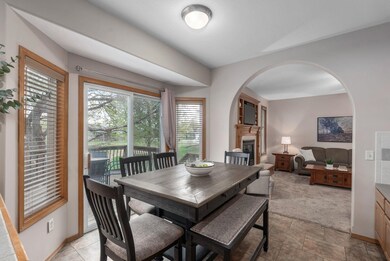
818 Streamside Ln Clearwater, KS 67026
Estimated payment $2,382/month
Highlights
- Deck
- Patio
- Tile Flooring
- Spa Bath
- Living Room
- 1-Story Property
About This Home
Welcome home to this spacious 5 bed/3 bath ranch with a fully sheet-rocked 3-car garage, located on a quiet cul-de-sac in one of Clearwater’s most desirable neighborhoods. Inside, the living room centers around a cozy gas fireplace with built-in shelving, framed by windows that bring in loads of natural light. The fireplace includes a blower for added warmth and efficiency. The kitchen is thoughtfully designed with under-cabinet lighting, a reach-in pantry, newer stainless steel appliances, and ample counter and cabinet space. Enjoy casual meals in the eat-in kitchen dining space, or gather in the separate formal dining room when hosting family or friends. A main floor laundry room adds convenience, and three bedrooms on the main floor offer flexibility for families, guests, or a home office. The primary suite includes a walk-in closet, double sink vanity, jetted corner tub, and a separate walk-in shower. The view-out basement expands the living space with a large rec room, a second gas fireplace with blower, wet bar, two additional bedrooms, a full bathroom, and generous storage—including a dedicated storage room with built-in shelving and a finished under-the-stairs closet. Step outside and unwind on the raised wooden deck—perfect for slow mornings or warm summer evenings. It stays shaded most of the day, especially when the trees are in full bloom. A concrete patio offers additional outdoor living space, and the yard is supported by a sprinkler system fed by an irrigation well—perfect for maintaining the lawn, shrubs, and flowers without the added water bill costs. Additional updates include a new water heater (Jan. '25), an HVAC system that is approximately 8 years young, and a Class IV impact-resistant roof for long-term durability. This home sits in a close-knit neighborhood with walking paths, a pond, basketball court, and a clubhouse you can reserve for private events. There’s no through traffic on the street and ample street parking when needed. No special taxes, and just a short walk to Clearwater Schools, the city pool and park. Perfect for anyone wanting the quiet, community vibe of a small town with easy access to Wichita—this one checks all the boxes.
Listing Agent
RE/MAX Premier Brokerage Phone: 316-854-0043 License #00229137 Listed on: 06/13/2025

Home Details
Home Type
- Single Family
Est. Annual Taxes
- $4,833
Year Built
- Built in 2003
Lot Details
- 0.28 Acre Lot
- Sprinkler System
HOA Fees
- $25 Monthly HOA Fees
Parking
- 3 Car Garage
Home Design
- Composition Roof
Interior Spaces
- 1-Story Property
- Living Room
- Dining Room
Kitchen
- Microwave
- Dishwasher
- Disposal
Flooring
- Carpet
- Tile
Bedrooms and Bathrooms
- 5 Bedrooms
- 3 Full Bathrooms
- Spa Bath
Outdoor Features
- Deck
- Patio
Schools
- Clearwater West Elementary School
- Clearwater High School
Utilities
- Forced Air Heating and Cooling System
- Heating System Uses Natural Gas
- Irrigation Well
Community Details
- $100 HOA Transfer Fee
- Park Glen At Clearwater Subdivision
Listing and Financial Details
- Assessor Parcel Number 20173-267-25-0-23-06-035.00
Map
Home Values in the Area
Average Home Value in this Area
Tax History
| Year | Tax Paid | Tax Assessment Tax Assessment Total Assessment is a certain percentage of the fair market value that is determined by local assessors to be the total taxable value of land and additions on the property. | Land | Improvement |
|---|---|---|---|---|
| 2023 | $4,838 | $32,258 | $4,692 | $27,566 |
| 2022 | $6,045 | $29,130 | $4,428 | $24,702 |
| 2021 | $5,638 | $26,485 | $2,933 | $23,552 |
| 2020 | $5,351 | $24,300 | $2,933 | $21,367 |
| 2019 | $4,768 | $20,816 | $2,933 | $17,883 |
| 2018 | $4,879 | $21,781 | $1,725 | $20,056 |
| 2017 | $4,599 | $0 | $0 | $0 |
| 2016 | $4,515 | $0 | $0 | $0 |
| 2015 | $4,722 | $0 | $0 | $0 |
| 2014 | $4,828 | $0 | $0 | $0 |
Property History
| Date | Event | Price | Change | Sq Ft Price |
|---|---|---|---|---|
| 06/13/2025 06/13/25 | For Sale | $349,900 | -- | $135 / Sq Ft |
Purchase History
| Date | Type | Sale Price | Title Company |
|---|---|---|---|
| Warranty Deed | -- | None Available |
Mortgage History
| Date | Status | Loan Amount | Loan Type |
|---|---|---|---|
| Open | $50,000 | Credit Line Revolving | |
| Open | $115,000 | New Conventional | |
| Closed | $30,000 | Credit Line Revolving | |
| Closed | $126,000 | New Conventional | |
| Previous Owner | $110,000 | New Conventional | |
| Closed | $0 | New Conventional |
Similar Homes in Clearwater, KS
Source: South Central Kansas MLS
MLS Number: 656961
APN: 267-25-0-23-06-035.00
- 237 Fourth Ave
- 468 S Stoney Creek St
- 469 S Stoney Creek St
- 1221 E Park Glen Ct
- 1217 E Park Glen Ct
- 1257 E Park Glen Ct
- 182 Tomahawk
- 305 E Ross St
- 153 Longhorn Ct
- 178 N Indian Lakes Dr
- 176 N Indian Lakes Dr
- 185 N Indian Lakes Dr
- 151 S Lee St
- 159 Longhorn Ct
- 615 E Elaine Ave
- 1 Trailblazer Ct
- 0 Trailblazer Ct
- 118 S Byers St
- 183 Indian Lakes Dr
- 179 Indian Lakes Dr
