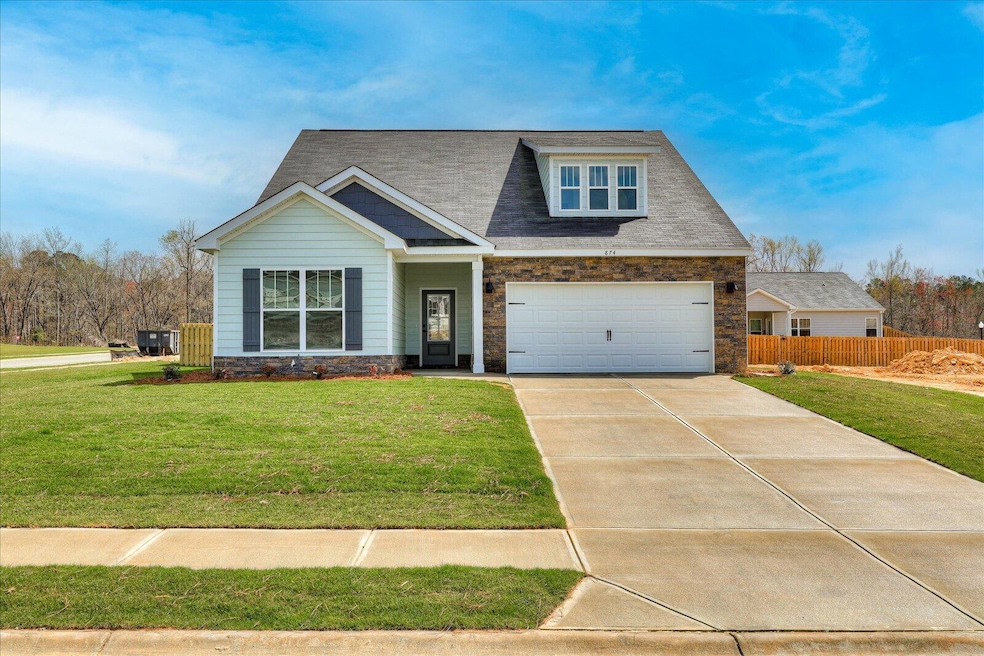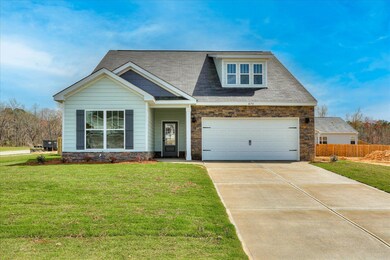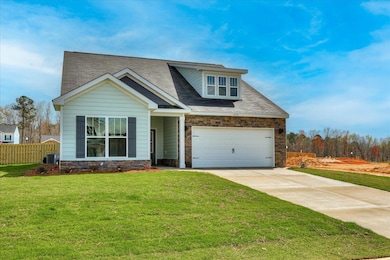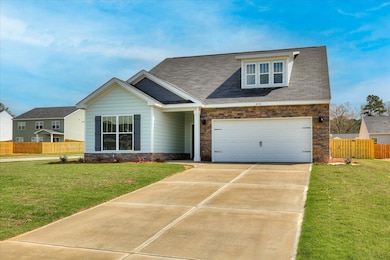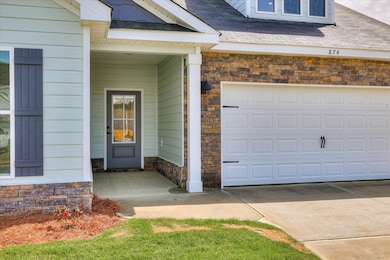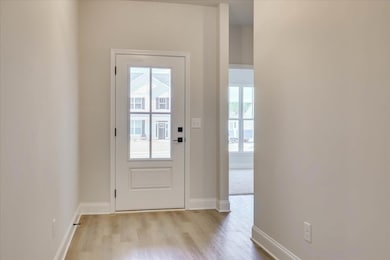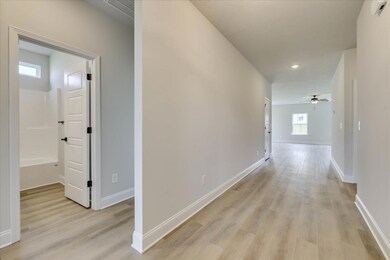818 Sweet Grass Cir Harlem, GA 30814
Estimated payment $1,845/month
Highlights
- New Construction
- Main Floor Primary Bedroom
- Covered Patio or Porch
- Suncoast Community High School Rated A+
- No HOA
- Breakfast Room
About This Home
Builder is offering 10,000 in builder's incentives (subject to change at anytime)! Welcome to your new Waycross home! New construction home conveniently located 9 minutes and 9 miles from Fort Gordon. This home has a wonderful open floor plan with wood look luxury vinyl flooring throughout the main living area. The family room receives lots of natural light, with an open floor plan into the kitchen and dining area, perfect for entertaining. Features include custom lighting and gleaming granite counter tops with a large pantry. This split bedroom plan features a very large owner's suite with spacious shower and large walk in closet. The additional two good sized bedrooms and full bathroom are found on the opposite side of the home. Upstairs you will find a flex room with additional bathroom. This home is complete with a 10x12 covered patio and privacy fence in the backyard perfect for entertaining family and friends. Prices subject to change without notice. Home is 10% completed, estimate completion is early March. ***Photos are of like home***
Listing Agent
Southern Homes Group
Southern Homes Group Real Estate Listed on: 11/21/2025
Home Details
Home Type
- Single Family
Est. Annual Taxes
- $520
Year Built
- Built in 2025 | New Construction
Lot Details
- 8,712 Sq Ft Lot
- Lot Dimensions are 138x70x13x128x34x16
- Privacy Fence
- Fenced
- Landscaped
- Front and Back Yard Sprinklers
Parking
- 2 Car Attached Garage
- Garage Door Opener
Home Design
- Slab Foundation
- Composition Roof
- Stone Siding
- HardiePlank Type
Interior Spaces
- 2,141 Sq Ft Home
- 2-Story Property
- Ceiling Fan
- Insulated Windows
- Family Room
- Breakfast Room
- Pull Down Stairs to Attic
- Washer and Electric Dryer Hookup
Kitchen
- Eat-In Kitchen
- Electric Range
- Built-In Microwave
- Dishwasher
- Kitchen Island
- Disposal
Flooring
- Carpet
- Luxury Vinyl Tile
Bedrooms and Bathrooms
- 4 Bedrooms
- Primary Bedroom on Main
- Split Bedroom Floorplan
- Walk-In Closet
- 3 Full Bathrooms
Outdoor Features
- Covered Patio or Porch
- Stoop
Schools
- North Harlem Elementary School
- Harlem Middle School
- Harlem High School
Utilities
- Central Air
- Heat Pump System
- Water Heater
Community Details
- No Home Owners Association
- Built by Keystone Homes
- Cornerstone Creek Subdivision
Listing and Financial Details
- Home warranty included in the sale of the property
- Tax Lot 97
- Assessor Parcel Number 032347
Map
Home Values in the Area
Average Home Value in this Area
Tax History
| Year | Tax Paid | Tax Assessment Tax Assessment Total Assessment is a certain percentage of the fair market value that is determined by local assessors to be the total taxable value of land and additions on the property. | Land | Improvement |
|---|---|---|---|---|
| 2025 | $520 | $15,640 | $15,640 | $0 |
| 2024 | $590 | $17,280 | $17,280 | $0 |
| 2023 | $590 | $18,400 | $18,400 | $0 |
Property History
| Date | Event | Price | List to Sale | Price per Sq Ft |
|---|---|---|---|---|
| 11/21/2025 11/21/25 | For Sale | $341,400 | -- | $159 / Sq Ft |
Source: REALTORS® of Greater Augusta
MLS Number: 549543
APN: 032-347
- 814 Sweet Grass Cir
- 864 Sweet Grass Cir
- 812 Sweet Grass Cir
- 868 Sweet Grass Cir
- 830 Sweet Grass Cir
- 872 Sweet Grass Cir
- 854 Sweet Grass Cir
- 832 Sweet Grass Cir
- 806 Sweet Grass Cir
- 833 Sweet Grass Cir
- 227 Pebble Ln
- 183 Beallwood Dr
- 137 Beallwood Dr
- 191 Beallwood Dr
- 193 Beallwood Dr
- 913 Sweetgrass Cir
- 2105 Lavender Trail
- 2115 Lavender Trail
- 250 S Fairview Dr
- 3946 Radford Gay Rd
- 322 N Hicks St
- 415 Amesbury Dr
- 119 Oliver Hardy Ct
- 349 Norwich Dr
- 3551 Mccorkle Rd
- 6195 Old Union Rd
- 4105 Whitehouse St
- 627 Garland Trail
- 2342 Laurens St
- 3025 Bannack Ln
- 3262 Alexandria Dr
- 150 Caroleton Dr
- 422 Sebastian Dr
- 514 Sebastian Dr
- 439 Sebastian Dr
- 479 Sebastian Dr
- 935 Raghorn Rd
- 572 Lory Ln
- 4017 Pensacola Way
- 323 Koweta Way
