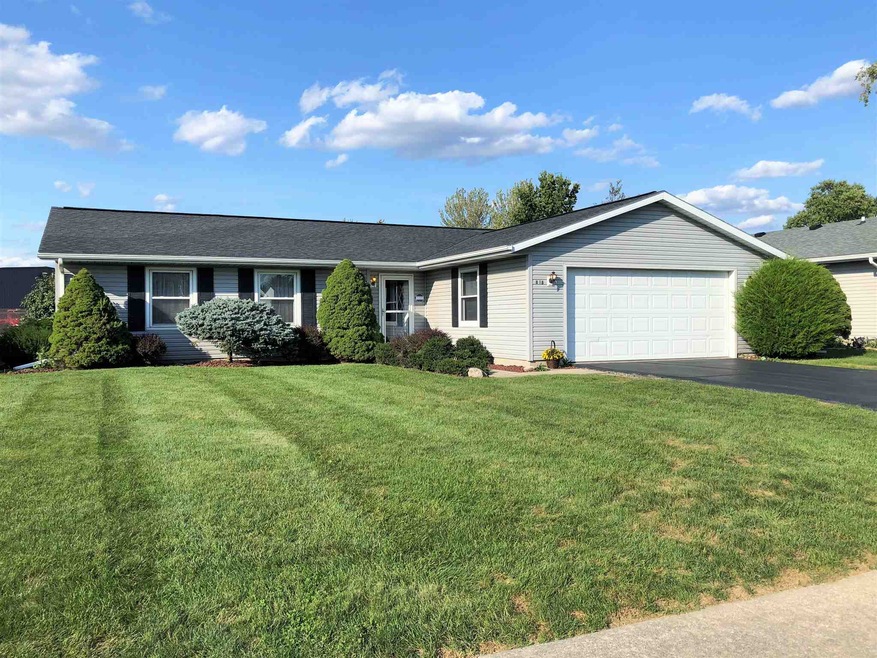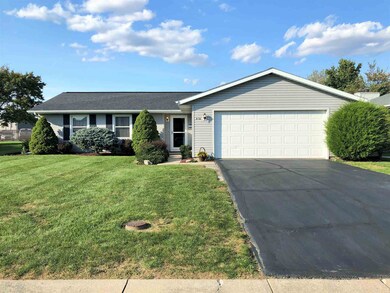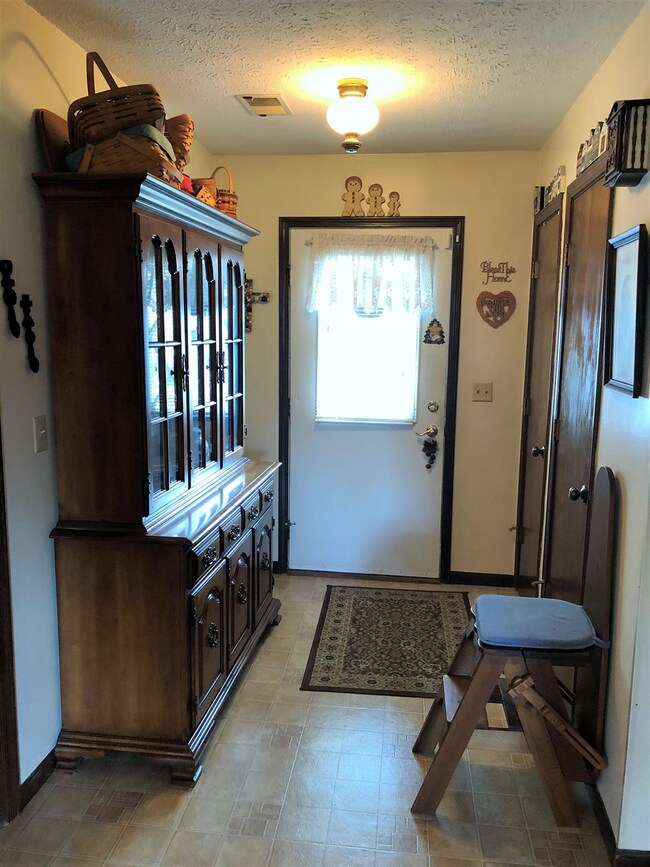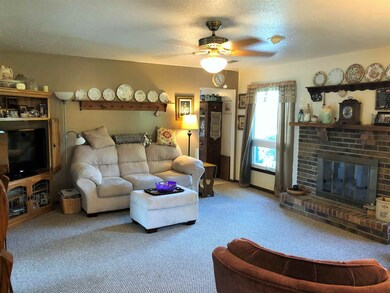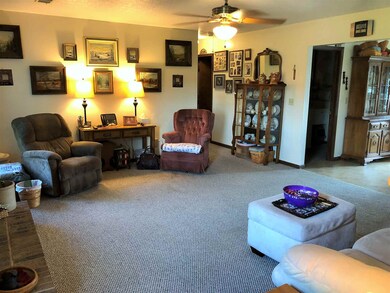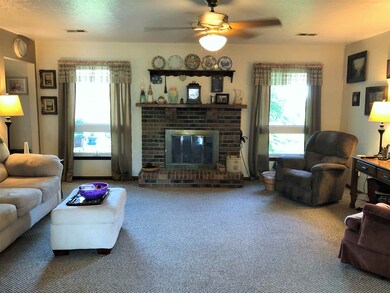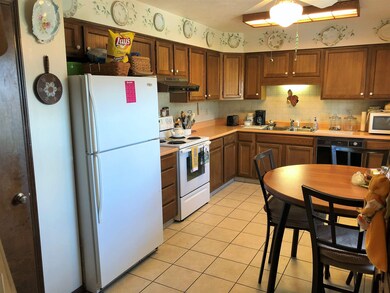818 W Manor Dr Marion, IN 46952
Shady Hills NeighborhoodEstimated Value: $185,000 - $199,000
Highlights
- Ranch Style House
- 2 Car Attached Garage
- Walk-In Closet
- Porch
- Eat-In Kitchen
- Bathtub with Shower
About This Home
As of October 2018Low Maintenance Single Level Home in North Marion's Desirable Andrew Manor Neighborhood! This home feature 3 Bedrooms & 2 Full Baths! Split Floor Plan with Huge Master Suite! Master Bath w/ walk-in shower. Every Bedroom features it's own spacious walk-in closet! Plenty of Storage! Foyer Entry Opens to Living Room w/ Gas Log Fireplace. Eat-in Kitchen comes fully equipped with all appliances that remain & pantry. Separate Laundry/Mud Room w/ utility sink. Washer & Dryer Remain. Newer Floor Coverings in Main Living Area & Master. Brand New Roof & Vinyl Siding in 2011. 2 Car Attached Garage plus storage shed in backyard. Spacious Yard for Outdoor Entertaining & Nice Deck/Patio Space. Sellers are Offering IMMEDIATE POSSESSION! Get Moved Now!
Home Details
Home Type
- Single Family
Est. Annual Taxes
- $768
Year Built
- Built in 1984
Lot Details
- 10,019 Sq Ft Lot
- Lot Dimensions are 75x135
- Partially Fenced Property
- Landscaped
- Level Lot
Parking
- 2 Car Attached Garage
- Garage Door Opener
- Driveway
- Off-Street Parking
Home Design
- Ranch Style House
- Slab Foundation
- Shingle Roof
- Asphalt Roof
- Vinyl Construction Material
Interior Spaces
- Ceiling Fan
- Gas Log Fireplace
- Entrance Foyer
- Living Room with Fireplace
- Storage In Attic
- Fire and Smoke Detector
Kitchen
- Eat-In Kitchen
- Electric Oven or Range
- Laminate Countertops
- Disposal
Flooring
- Carpet
- Tile
- Vinyl
Bedrooms and Bathrooms
- 3 Bedrooms
- Split Bedroom Floorplan
- En-Suite Primary Bedroom
- Walk-In Closet
- 2 Full Bathrooms
- Bathtub with Shower
- Separate Shower
Laundry
- Laundry on main level
- Washer and Electric Dryer Hookup
Utilities
- Forced Air Heating and Cooling System
- Heat Pump System
- Cable TV Available
Additional Features
- Porch
- Suburban Location
Listing and Financial Details
- Assessor Parcel Number 27-02-31-204-007.000-002
Ownership History
Purchase Details
Home Financials for this Owner
Home Financials are based on the most recent Mortgage that was taken out on this home.Purchase Details
Home Financials for this Owner
Home Financials are based on the most recent Mortgage that was taken out on this home.Purchase Details
Purchase Details
Home Values in the Area
Average Home Value in this Area
Purchase History
| Date | Buyer | Sale Price | Title Company |
|---|---|---|---|
| Hunt Wilson L | -- | -- | |
| Willis C Carlton | -- | None Available | |
| Not Provided | -- | -- | |
| Not Provided | $90,000 | -- |
Mortgage History
| Date | Status | Borrower | Loan Amount |
|---|---|---|---|
| Open | Hunt Wilson L | $25,000 | |
| Closed | Hunt Wilson L | $50,000 | |
| Previous Owner | Willis Carlton | $40,000 | |
| Previous Owner | Willis C Carlton | $25,000 | |
| Previous Owner | Willis C Carlton | $80,000 |
Property History
| Date | Event | Price | Change | Sq Ft Price |
|---|---|---|---|---|
| 10/30/2018 10/30/18 | Sold | $114,900 | 0.0% | $91 / Sq Ft |
| 10/22/2018 10/22/18 | Pending | -- | -- | -- |
| 09/28/2018 09/28/18 | For Sale | $114,900 | -- | $91 / Sq Ft |
Tax History Compared to Growth
Tax History
| Year | Tax Paid | Tax Assessment Tax Assessment Total Assessment is a certain percentage of the fair market value that is determined by local assessors to be the total taxable value of land and additions on the property. | Land | Improvement |
|---|---|---|---|---|
| 2024 | $1,561 | $156,100 | $22,600 | $133,500 |
| 2023 | $1,413 | $141,300 | $22,600 | $118,700 |
| 2022 | $1,290 | $129,000 | $21,500 | $107,500 |
| 2021 | $1,129 | $112,900 | $21,500 | $91,400 |
| 2020 | $1,129 | $112,900 | $21,500 | $91,400 |
| 2019 | $1,053 | $105,300 | $21,500 | $83,800 |
| 2018 | $783 | $101,600 | $19,200 | $82,400 |
| 2017 | $768 | $99,200 | $19,200 | $80,000 |
| 2016 | $752 | $102,200 | $19,200 | $83,000 |
| 2014 | $723 | $99,500 | $19,200 | $80,300 |
| 2013 | $723 | $99,900 | $19,200 | $80,700 |
Map
Source: Indiana Regional MLS
MLS Number: 201844085
APN: 27-02-31-204-007.000-002
- 508 W Kem Rd
- 1011 N River Dr
- 1800 N Dumont Dr Unit Grant County
- 1800 N Dumont Dr
- 1028 N Wabash Ave
- 605 W Buckingham Dr
- 1106 N Western Ave
- 114 E Christy St
- 932 N Washington St
- 1126 N Meridian St
- 1591 W Timberview Dr Unit 26
- 1412 Fox Trail Unit 27
- 1592 W Timberview Dr Unit 25
- 914 N Branson St
- 1410 Fox Trail Unit 28
- 1414 Fox Trail Unit 24
- 1416 Fox Trail Unit 23
- 1408 Fox Trail Unit 29
- 1418 Fox Trail Unit 22
- 1409 Fox Trail Unit 38
- 812 W Manor Dr
- 824 W Manor Dr
- 804 W Manor Dr
- 830 W Manor Dr
- 613 Candlewood Dr
- 819 W Manor Dr
- 813 W Manor Dr
- 825 W Manor Dr
- 611 Candlewood Dr
- 904 W Manor Dr
- 714 W Manor Dr
- 805 W Manor Dr
- 615 Candlewood Dr
- 831 W Manor Dr
- 619 Candlewood Dr
- 715 W Manor Dr
- 708 W Manor Dr
- 910 W Manor Dr
- 903 W Manor Dr
- 609 Candlewood Dr
