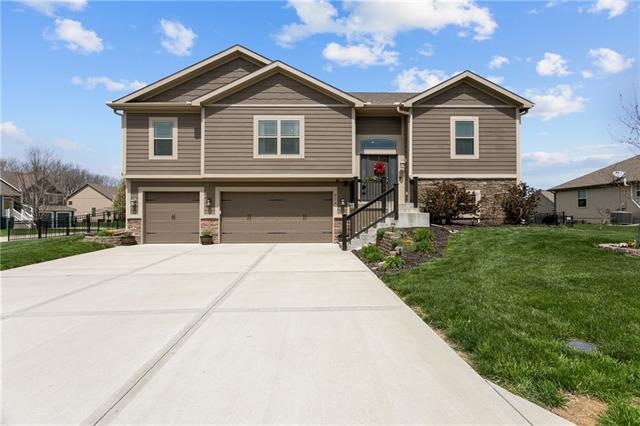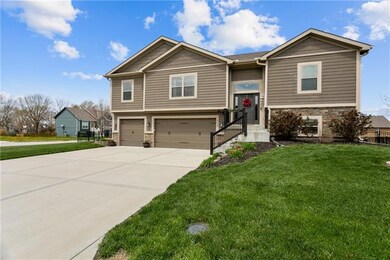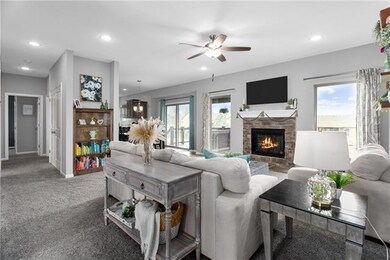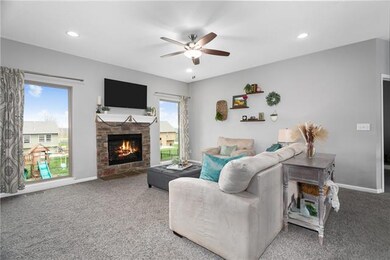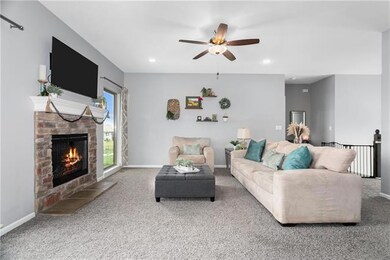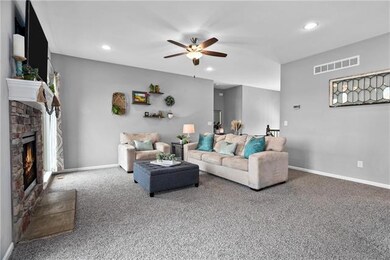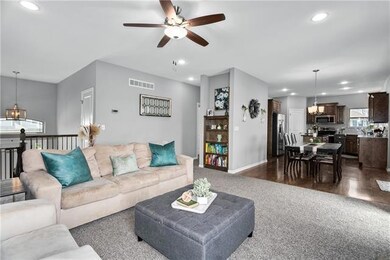
818 W Rader St Lone Jack, MO 64086
Highlights
- Vaulted Ceiling
- Wood Flooring
- Corner Lot
- Traditional Architecture
- Whirlpool Bathtub
- Granite Countertops
About This Home
As of May 2022Welcome home! This lovely property is right on the Lee’s Summit/Lone Jack line in a great neighborhood. The location boasts easy highway access allowing you to get away from the hustle and bustle of the city to your own peaceful property. With 4 bedrooms, 3 full bathrooms, main floor laundry, living and family room, a very large fenced-in yard, covered deck, large bedrooms with great closets, granite counters and SS appliances, you won’t want to miss out! Have a large vehicle or just want a big garage space? LOOK NO FURTHER. This garage is ENORMOUS measuring in at 30x30! If you've been looking for a large garage, you know this is rare! There is an additional storage room that can be accessed from the garage. Just wait until the weather really warms up and enjoy the landscaping and all the flowers that will be blooming very soon! Enjoy the large primary bedroom with fantastic bathroom and walk-in closet. This is a unique split floor plan that has a private primary suite away from the other bedrooms on the main level. In addition to having easy highway access, this neighborhood is right by Blue and Gray Park as well as Lone Jack Lake Conservation Area. Come check it out! Owner is a licensed real estate agent.
Last Agent to Sell the Property
ReeceNichols - Lees Summit License #2007018216 Listed on: 04/22/2022

Home Details
Home Type
- Single Family
Est. Annual Taxes
- $4,294
Year Built
- Built in 2017
Lot Details
- 0.31 Acre Lot
- Aluminum or Metal Fence
- Corner Lot
Parking
- 3 Car Attached Garage
- Front Facing Garage
Home Design
- Traditional Architecture
- Split Level Home
- Composition Roof
- Wood Siding
- Stone Trim
Interior Spaces
- Wet Bar: Carpet, Shower Over Tub, Ceramic Tiles, Double Vanity, Walk-In Closet(s), Whirlpool Tub, Ceiling Fan(s), Granite Counters, Hardwood, Fireplace
- Built-In Features: Carpet, Shower Over Tub, Ceramic Tiles, Double Vanity, Walk-In Closet(s), Whirlpool Tub, Ceiling Fan(s), Granite Counters, Hardwood, Fireplace
- Vaulted Ceiling
- Ceiling Fan: Carpet, Shower Over Tub, Ceramic Tiles, Double Vanity, Walk-In Closet(s), Whirlpool Tub, Ceiling Fan(s), Granite Counters, Hardwood, Fireplace
- Skylights
- Shades
- Plantation Shutters
- Drapes & Rods
- Family Room
- Living Room with Fireplace
- Laundry on main level
Kitchen
- Eat-In Kitchen
- Electric Oven or Range
- Dishwasher
- Stainless Steel Appliances
- Kitchen Island
- Granite Countertops
- Laminate Countertops
- Disposal
Flooring
- Wood
- Wall to Wall Carpet
- Linoleum
- Laminate
- Stone
- Ceramic Tile
- Luxury Vinyl Plank Tile
- Luxury Vinyl Tile
Bedrooms and Bathrooms
- 4 Bedrooms
- Cedar Closet: Carpet, Shower Over Tub, Ceramic Tiles, Double Vanity, Walk-In Closet(s), Whirlpool Tub, Ceiling Fan(s), Granite Counters, Hardwood, Fireplace
- Walk-In Closet: Carpet, Shower Over Tub, Ceramic Tiles, Double Vanity, Walk-In Closet(s), Whirlpool Tub, Ceiling Fan(s), Granite Counters, Hardwood, Fireplace
- 3 Full Bathrooms
- Double Vanity
- Whirlpool Bathtub
- Carpet
Finished Basement
- Bedroom in Basement
- Natural lighting in basement
Schools
- Lone Jack Elementary School
- Lone Jack High School
Additional Features
- Enclosed patio or porch
- Central Air
Community Details
- Property has a Home Owners Association
- Bedford Downs Subdivision
Listing and Financial Details
- Assessor Parcel Number 58-830-03-10-00-0-00-000
Ownership History
Purchase Details
Home Financials for this Owner
Home Financials are based on the most recent Mortgage that was taken out on this home.Purchase Details
Home Financials for this Owner
Home Financials are based on the most recent Mortgage that was taken out on this home.Similar Homes in the area
Home Values in the Area
Average Home Value in this Area
Purchase History
| Date | Type | Sale Price | Title Company |
|---|---|---|---|
| Warranty Deed | -- | Coffelt Land Title | |
| Warranty Deed | $239,900 | None Available |
Mortgage History
| Date | Status | Loan Amount | Loan Type |
|---|---|---|---|
| Open | $76,500 | New Conventional | |
| Open | $393,680 | VA | |
| Closed | $393,680 | No Value Available | |
| Previous Owner | $218,565 | New Conventional |
Property History
| Date | Event | Price | Change | Sq Ft Price |
|---|---|---|---|---|
| 05/30/2022 05/30/22 | Sold | -- | -- | -- |
| 04/24/2022 04/24/22 | Pending | -- | -- | -- |
| 04/22/2022 04/22/22 | For Sale | $365,000 | +55.4% | $155 / Sq Ft |
| 03/07/2017 03/07/17 | Sold | -- | -- | -- |
| 01/09/2017 01/09/17 | Pending | -- | -- | -- |
| 11/04/2016 11/04/16 | For Sale | $234,900 | -- | -- |
Tax History Compared to Growth
Tax History
| Year | Tax Paid | Tax Assessment Tax Assessment Total Assessment is a certain percentage of the fair market value that is determined by local assessors to be the total taxable value of land and additions on the property. | Land | Improvement |
|---|---|---|---|---|
| 2024 | $4,668 | $65,271 | $2,785 | $62,486 |
| 2023 | $4,668 | $65,270 | $6,870 | $58,400 |
| 2022 | $4,407 | $53,960 | $4,142 | $49,818 |
| 2021 | $4,294 | $53,960 | $4,142 | $49,818 |
| 2020 | $4,383 | $51,300 | $4,142 | $47,158 |
| 2019 | $5,111 | $60,134 | $4,142 | $55,992 |
| 2018 | $1,675,913 | $45,220 | $4,677 | $40,543 |
| 2017 | $2,869 | $4,677 | $4,677 | $0 |
| 2016 | $415 | $4,560 | $4,560 | $0 |
| 2014 | $217 | $2,280 | $2,280 | $0 |
Agents Affiliated with this Home
-
Brian Wehner

Seller's Agent in 2022
Brian Wehner
ReeceNichols - Lees Summit
(816) 520-9212
85 Total Sales
-
Jessica Smotherman

Buyer's Agent in 2022
Jessica Smotherman
RE/MAX Elite, REALTORS
(816) 590-6890
292 Total Sales
-
Sandy Green

Seller's Agent in 2017
Sandy Green
ReeceNichols Shewmaker
(913) 636-4365
122 Total Sales
-
Lori Green

Seller Co-Listing Agent in 2017
Lori Green
ReeceNichols Shewmaker
(816) 490-2685
101 Total Sales
-
Anna McWhirt
A
Buyer's Agent in 2017
Anna McWhirt
ReeceNichols - Lees Summit
(816) 524-7272
21 Total Sales
Map
Source: Heartland MLS
MLS Number: 2377278
APN: 58-830-03-10-00-0-00-000
- 815 W Solomon Dr
- 716 W Solomon Dr
- 810 W Solomon Dr
- 805 W Solomon Dr
- 709 W Solomon Dr
- 810 W Shawhan Pkwy
- 811 W Shawhan Pkwy
- 32407 E Lone Jack Ls Rd
- 220 Lakota Ln
- 30601 E Hideaway Ln
- 34908 E Shores Rd
- 14030 Crawford Creek Cir
- 34502 E Outer Belt Rd
- TBD Heritage Farms Lot 29 N A
- 32205 E Outerbelt Rd
- 32201 E Outerbelt Rd
- TBD
- TBD Heritage Farms Lot 30 N A
- TBD Heritage Farms Lot 31 N A
- TBD Heritage Farms Lot 28 N A
