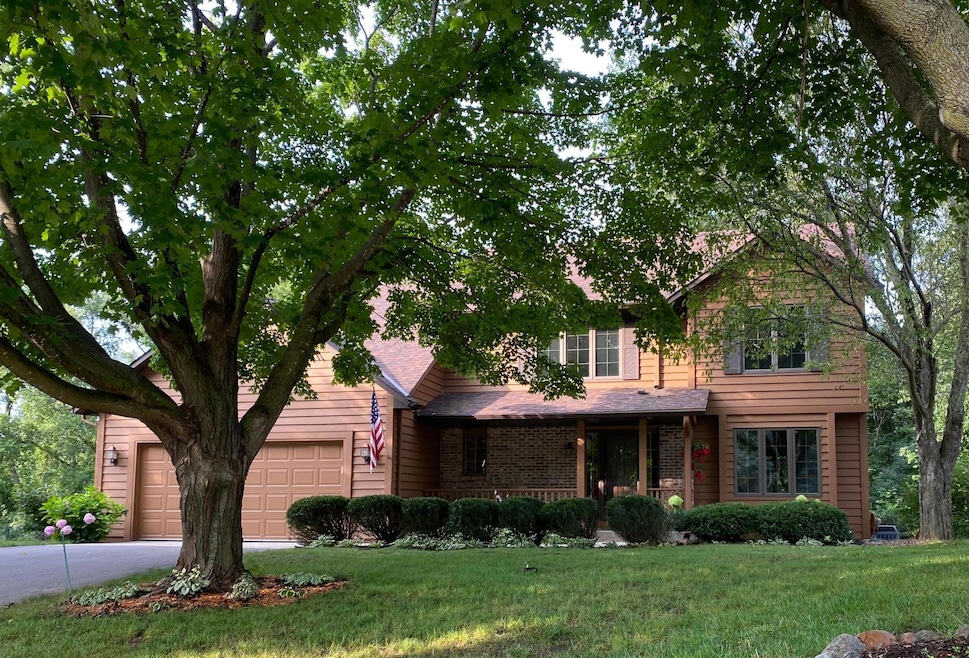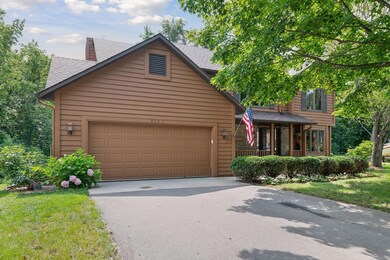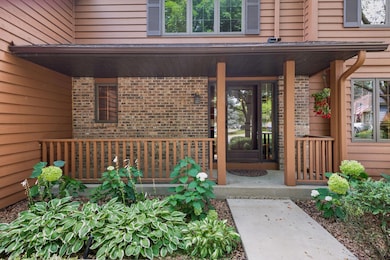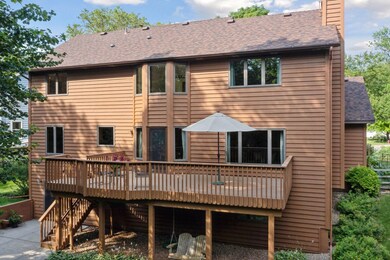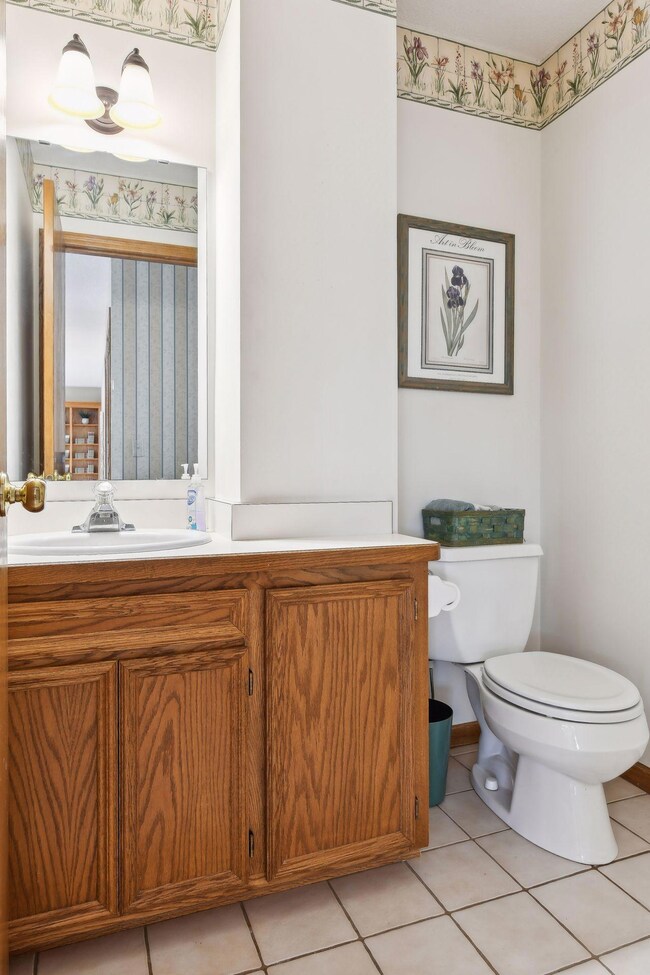
8180 Hidden Ct Chanhassen, MN 55317
Highlights
- Deck
- No HOA
- The kitchen features windows
- Chanhassen Elementary School Rated A
- Stainless Steel Appliances
- Cul-De-Sac
About This Home
As of August 2024Must see two story home in Hidden Valley development. Owners for thirty one years kept this home well maintained . Large private south facing back yard. Wooded views of passing wildlife. Primary suite and kitchen/family great room concept. Walk out to a large maintenance free deck overlooking private back yard area. Newer roof, HVAC, appliances and Anderson windows. See attached for updates. Close to Chanhassen community stores, restaurants and health care. Wonderful unfinished walkout basement with stubbed in plumbing waiting for new owner to add additional space and equity to the home. Excellent Chanhassen Schools.
Home Details
Home Type
- Single Family
Est. Annual Taxes
- $5,536
Year Built
- Built in 1988
Lot Details
- 0.6 Acre Lot
- Lot Dimensions are 110x146x102x141
- Cul-De-Sac
- Vinyl Fence
- Wood Fence
- Irregular Lot
Parking
- 2 Car Attached Garage
Interior Spaces
- 2,420 Sq Ft Home
- 2-Story Property
- Wood Burning Fireplace
- Family Room with Fireplace
- Living Room
- Dining Room
Kitchen
- Range<<rangeHoodToken>>
- <<microwave>>
- Dishwasher
- Stainless Steel Appliances
- Disposal
- The kitchen features windows
Bedrooms and Bathrooms
- 4 Bedrooms
Laundry
- Dryer
- Washer
Unfinished Basement
- Walk-Out Basement
- Sump Pump
- Drain
- Natural lighting in basement
Outdoor Features
- Deck
Utilities
- Forced Air Heating and Cooling System
- 150 Amp Service
- Cable TV Available
Community Details
- No Home Owners Association
- Hidden Valley Subdivision
Listing and Financial Details
- Assessor Parcel Number 253450260
Ownership History
Purchase Details
Home Financials for this Owner
Home Financials are based on the most recent Mortgage that was taken out on this home.Similar Homes in Chanhassen, MN
Home Values in the Area
Average Home Value in this Area
Purchase History
| Date | Type | Sale Price | Title Company |
|---|---|---|---|
| Warranty Deed | $576,900 | Executive Title |
Mortgage History
| Date | Status | Loan Amount | Loan Type |
|---|---|---|---|
| Open | $548,055 | New Conventional | |
| Previous Owner | $342,000 | Credit Line Revolving | |
| Previous Owner | $188,900 | New Conventional | |
| Previous Owner | $25,000 | Credit Line Revolving |
Property History
| Date | Event | Price | Change | Sq Ft Price |
|---|---|---|---|---|
| 08/28/2024 08/28/24 | Sold | $576,500 | +2.1% | $238 / Sq Ft |
| 08/06/2024 08/06/24 | Pending | -- | -- | -- |
| 08/02/2024 08/02/24 | For Sale | $564,900 | -- | $233 / Sq Ft |
Tax History Compared to Growth
Tax History
| Year | Tax Paid | Tax Assessment Tax Assessment Total Assessment is a certain percentage of the fair market value that is determined by local assessors to be the total taxable value of land and additions on the property. | Land | Improvement |
|---|---|---|---|---|
| 2025 | $5,274 | $520,100 | $157,500 | $362,600 |
| 2024 | $5,536 | $508,000 | $147,000 | $361,000 |
| 2023 | $5,422 | $504,800 | $147,000 | $357,800 |
| 2022 | $5,152 | $498,000 | $140,200 | $357,800 |
| 2021 | $4,496 | $396,200 | $116,900 | $279,300 |
| 2020 | $4,608 | $396,200 | $116,900 | $279,300 |
| 2019 | $4,548 | $375,200 | $111,300 | $263,900 |
| 2018 | $4,184 | $375,200 | $111,300 | $263,900 |
| 2017 | $4,222 | $338,400 | $101,100 | $237,300 |
| 2016 | $4,536 | $330,900 | $0 | $0 |
| 2015 | $4,110 | $330,900 | $0 | $0 |
| 2014 | $4,110 | $278,400 | $0 | $0 |
Agents Affiliated with this Home
-
Philip Dennis
P
Seller's Agent in 2024
Philip Dennis
Lakes Area Realty
(612) 384-1190
3 in this area
27 Total Sales
-
Cristy Oldman

Buyer's Agent in 2024
Cristy Oldman
HOMESTEAD ROAD
(612) 386-5789
2 in this area
113 Total Sales
Map
Source: NorthstarMLS
MLS Number: 6575805
APN: 25.3450260
- 8118 Currant Place
- 222 Chan View
- 303 W 77th St
- 8043 Spruce Trail
- 7611 Iroquois St
- 7602 Great Plains Blvd
- 5523 Game Farm Lookout
- 597 Mission Hills Way W
- 30 Riley Curve
- 8755 N Bay Dr
- 535 Mission Hills Way W
- 8795 Bellevue Ct
- 19101 Twilight Trail
- 18338 Dove Ct
- 512 W 76th St
- 420 Santa fe Cir
- 8784 Lake Riley Dr
- 8831 Reflections Rd
- 7490 Chanhassen Rd
- 18815 Bearpath Trail
