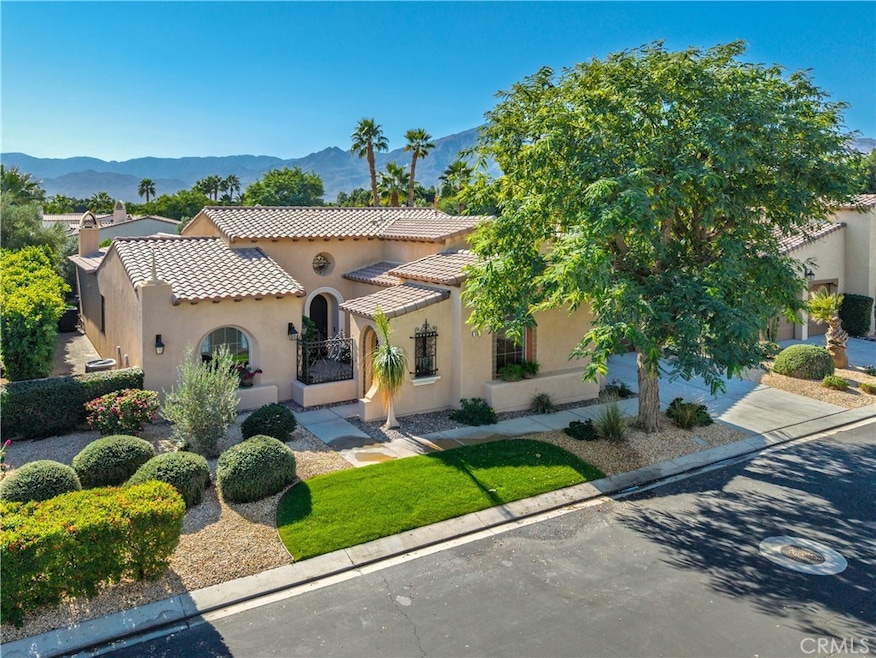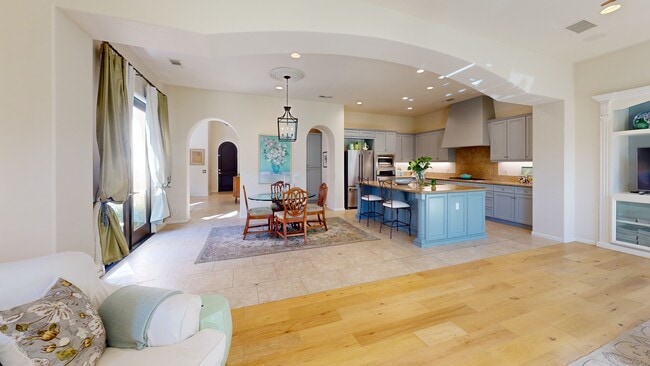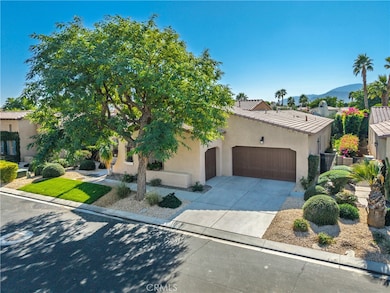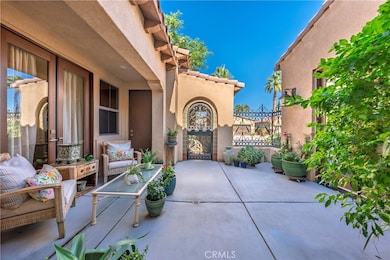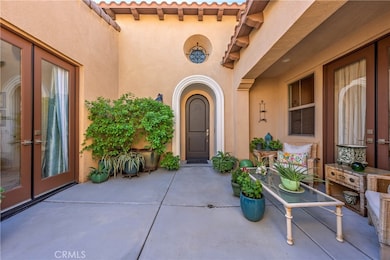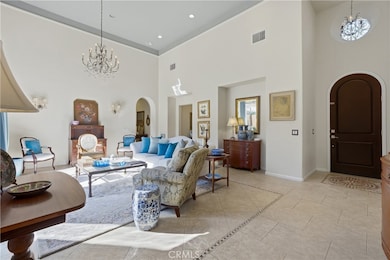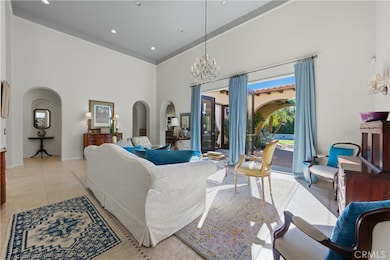
81805 Contento La Quinta, CA 92253
PGA West NeighborhoodEstimated payment $7,522/month
Highlights
- Very Popular Property
- 24-Hour Security
- Primary Bedroom Suite
- Golf Course Community
- Heated Spa
- Panoramic View
About This Home
Within the gated community of Carmela in La Quinta, this single-level Spanish-inspired residence blends timeless design with thoughtful updates and seamless indoor-outdoor living. Offering 4-bedrooms and 3.5-baths and 3-car garage, the home includes an attached casita that now connects directly to the main house—creating a flexible space ideal for guests, a home office, or multigenerational living. A gated courtyard entry leads to a bright, open floor plan with six sets of French doors that fill the home with natural light. The formal living room with soaring ceilings opens to a central courtyard with interlocking pavers and views of the pool and its cascading water features, offering a tranquil retreat for relaxation or entertaining. The kitchen and adjoining family room form a warm, social hub featuring stone countertops, an oversized island with bar seating, stainless steel appliances, and an impressive pantry providing abundant storage. The family room is anchored by a cozy fireplace and lined with numerous windows framing views of the outdoors. The primary suite is a peaceful escape with direct yard access, a spacious walk-in closet with custom built-ins, and a luxurious bath with dual vanities, soaking tub, and separate shower. The outdoor space was completely transformed in 2022 with the addition of a new saltwater pool with both chiller and heater system, complemented by new landscaping, lighting, and irrigation for enhanced privacy. Recent updates elevate the home’s comfort and style, including interior and exterior paint, roof tune-up, new water heater, HALO air purification system, new heat pump, upgraded HVAC components, and a new garage motor and lift. Additional interior enhancements include wide-plank wood flooring in all bedrooms and the family room, crown molding, new lighting and heat reducing blackout drapes. Ceiling fans are found in every bedroom, the family room, and the covered patio. The gas fireplace features new wiring and logs—perfect for cool desert evenings. The low monthly HOA covers your front yard landscape and offers a sports court with playground. Located just minutes from PGA West golf courses, Old Town La Quinta’s dining and boutiques, hiking trails, and world-class tennis, polo, and music events, this exceptional home offers the perfect blend of resort-style living and everyday comfort.
Listing Agent
Pacific Sotheby's Int'l Realty Brokerage Phone: 949-874-0935 License #01180243 Listed on: 11/12/2025

Co-Listing Agent
Desert Sotheby's International Realty Brokerage Phone: 949-874-0935 License #02113979
Open House Schedule
-
Sunday, November 16, 202511:00 am to 3:00 pm11/16/2025 11:00:00 AM +00:0011/16/2025 3:00:00 PM +00:00Add to Calendar
Home Details
Home Type
- Single Family
Est. Annual Taxes
- $10,943
Year Built
- Built in 2006 | Remodeled
Lot Details
- 10,019 Sq Ft Lot
- Property fronts a private road
- Cul-De-Sac
- South Facing Home
- Block Wall Fence
- Landscaped
- Secluded Lot
- Level Lot
- Sprinkler System
- Private Yard
- Lawn
- Back and Front Yard
HOA Fees
- $350 Monthly HOA Fees
Parking
- 3 Car Direct Access Garage
- Parking Available
- Front Facing Garage
- Side Facing Garage
- Driveway
- Golf Cart Garage
Property Views
- Panoramic
- Mountain
Home Design
- Spanish Architecture
- Entry on the 1st floor
- Planned Development
- Slab Foundation
- Spanish Tile Roof
- Stucco
Interior Spaces
- 3,147 Sq Ft Home
- 1-Story Property
- Open Floorplan
- Built-In Features
- Dry Bar
- Chair Railings
- Crown Molding
- High Ceiling
- Ceiling Fan
- Recessed Lighting
- Gas Fireplace
- Double Pane Windows
- Shutters
- Custom Window Coverings
- Blinds
- Window Screens
- French Doors
- Entryway
- Family Room with Fireplace
- Family Room Off Kitchen
- Living Room
- Dining Room
- Home Office
- Storage
Kitchen
- Updated Kitchen
- Breakfast Area or Nook
- Open to Family Room
- Breakfast Bar
- Butlers Pantry
- Electric Oven
- Gas Cooktop
- Microwave
- Dishwasher
- Kitchen Island
- Stone Countertops
- Disposal
Flooring
- Wood
- Tile
Bedrooms and Bathrooms
- 4 Main Level Bedrooms
- Primary Bedroom Suite
- Double Master Bedroom
- Walk-In Closet
- Remodeled Bathroom
- Bathroom on Main Level
- Makeup or Vanity Space
- Dual Vanity Sinks in Primary Bathroom
- Soaking Tub
- Bathtub with Shower
- Separate Shower
- Exhaust Fan In Bathroom
Laundry
- Laundry Room
- Dryer
- Washer
Home Security
- Home Security System
- Carbon Monoxide Detectors
- Fire and Smoke Detector
Accessible Home Design
- No Interior Steps
Pool
- Heated Spa
- Heated Pool
Outdoor Features
- Covered Patio or Porch
- Exterior Lighting
Utilities
- Forced Air Zoned Heating and Cooling System
- Natural Gas Connected
- Cable TV Available
Listing and Financial Details
- Tax Lot 11
- Tax Tract Number 31874
- Assessor Parcel Number 779460011
- $794 per year additional tax assessments
- Seller Considering Concessions
Community Details
Overview
- Carmela Association, Phone Number (760) 702-0261
- Apex Community Management HOA
- Carmela Subdivision
Recreation
- Golf Course Community
- Community Playground
- Park
- Dog Park
- Hiking Trails
- Bike Trail
Security
- 24-Hour Security
- Gated Community
Matterport 3D Tour
Map
Home Values in the Area
Average Home Value in this Area
Tax History
| Year | Tax Paid | Tax Assessment Tax Assessment Total Assessment is a certain percentage of the fair market value that is determined by local assessors to be the total taxable value of land and additions on the property. | Land | Improvement |
|---|---|---|---|---|
| 2025 | $10,943 | $818,378 | $193,670 | $624,708 |
| 2023 | $10,943 | $786,600 | $186,150 | $600,450 |
| 2022 | $10,033 | $482,488 | $120,085 | $362,403 |
| 2021 | $6,662 | $473,029 | $117,731 | $355,298 |
| 2020 | $6,590 | $468,179 | $116,524 | $351,655 |
| 2019 | $6,475 | $459,000 | $114,240 | $344,760 |
| 2018 | $5,840 | $410,976 | $102,742 | $308,234 |
| 2017 | $5,858 | $402,919 | $100,728 | $302,191 |
| 2016 | $5,649 | $395,019 | $98,753 | $296,266 |
| 2015 | $5,440 | $389,088 | $97,271 | $291,817 |
| 2014 | $5,415 | $381,467 | $95,366 | $286,101 |
Property History
| Date | Event | Price | List to Sale | Price per Sq Ft | Prior Sale |
|---|---|---|---|---|---|
| 11/12/2025 11/12/25 | For Sale | $1,190,000 | +63.0% | $378 / Sq Ft | |
| 12/30/2021 12/30/21 | Sold | $730,000 | -4.6% | $232 / Sq Ft | View Prior Sale |
| 12/29/2021 12/29/21 | Pending | -- | -- | -- | |
| 11/11/2021 11/11/21 | Price Changed | $765,000 | -4.3% | $243 / Sq Ft | |
| 10/12/2021 10/12/21 | Price Changed | $799,000 | -6.0% | $254 / Sq Ft | |
| 09/30/2021 09/30/21 | For Sale | $850,000 | +88.9% | $270 / Sq Ft | |
| 02/13/2018 02/13/18 | Sold | $450,000 | -9.8% | $143 / Sq Ft | View Prior Sale |
| 01/24/2018 01/24/18 | Pending | -- | -- | -- | |
| 01/23/2018 01/23/18 | For Sale | $499,000 | 0.0% | $159 / Sq Ft | |
| 01/17/2018 01/17/18 | Pending | -- | -- | -- | |
| 01/16/2018 01/16/18 | Price Changed | $499,000 | -0.2% | $159 / Sq Ft | |
| 01/07/2018 01/07/18 | Price Changed | $499,900 | -4.8% | $159 / Sq Ft | |
| 12/10/2017 12/10/17 | For Sale | $525,000 | -- | $167 / Sq Ft |
Purchase History
| Date | Type | Sale Price | Title Company |
|---|---|---|---|
| Grant Deed | $730,000 | First American Title | |
| Grant Deed | $450,000 | Lawyers Title Company | |
| Grant Deed | $365,000 | Orange Coast Title Company | |
| Grant Deed | $775,000 | First American Title Ins Co |
Mortgage History
| Date | Status | Loan Amount | Loan Type |
|---|---|---|---|
| Open | $584,000 | New Conventional | |
| Previous Owner | $405,000 | New Conventional | |
| Previous Owner | $372,847 | VA | |
| Previous Owner | $619,972 | New Conventional |
About the Listing Agent

Giulietta Fox Wilson & John Wilson | Real Estate Broker Associate
The Fox Wilson Group
Top 1% Nationally | 800+ Homes Sold | $750M+ Closed Sales
With over 50 years of combined experience, Giulietta and John Wilson provide strategic, high-touch service across a wide range of real estate needs—including residential resale, luxury homes, relocation, first-time buyers, condos, multi-unit properties, and investment sales. They’ve successfully closed more than 800 transactions
Giulietta's Other Listings
Source: California Regional Multiple Listing Service (CRMLS)
MLS Number: OC25259199
APN: 779-460-011
- 81840 Contento
- 52455 Whispering Way
- 81893 Thoroughbred Trail
- 52395 Whispering Way
- 81961 Contento
- 81673 Hidden Links Dr
- 81894 Seabiscuit Way
- 81822 Alegre
- 81769 Alegre
- 52900 Jalisco St
- 81610 Shackleton Way
- 81650 Rancho Santana Dr
- 81594 Rancho Santana Dr
- 81559 Rancho Santana Dr
- 53365 Humboldt Blvd
- 81454 Amundsen Ave
- 51555 Monroe St Unit 77
- 51555 Monroe St
- 51555 Monroe St Unit 22
- 51555 Monroe St Unit 91
- 81897 Via la Serena
- 81961 Contento
- 52270 Day Star Dr
- 52274 Shining Star Ln
- 52345 Shining Star Ln
- 51600 Sidewinder Dr
- 51580 Whiptail Dr
- 51475 Whiptail Dr
- 51805 Pinnacle Vista Dr
- 51725 Pinnacle Vista Dr
- 81670 Haflinger Way
- 81665 Chant Ct
- 82647 Rosewood Dr
- 82721 Rosewood Dr
- 81600 Macbeth St
- 54155 Cananero Cir
- 82803 Spirit Mountain Dr
- 81075 Giacomo Way
- 54885 Madagascar Way
- 81815 Mountain View Ln
