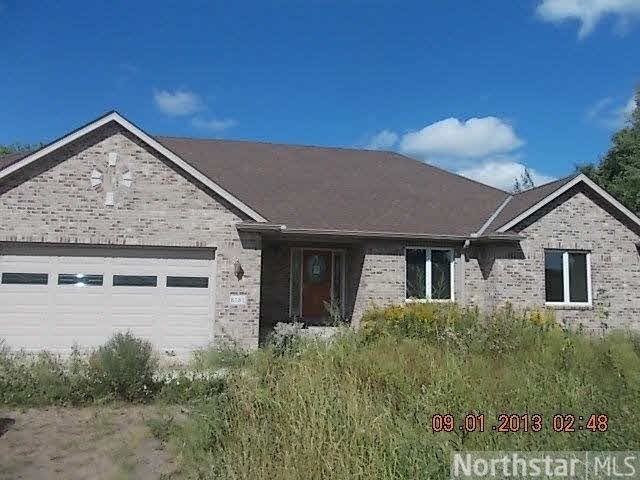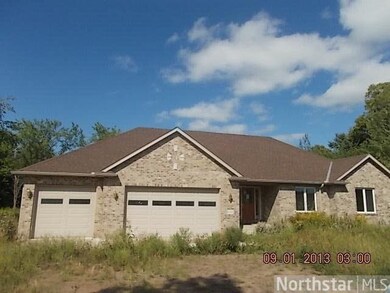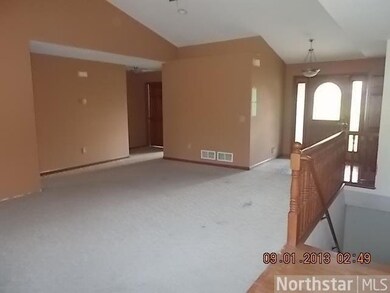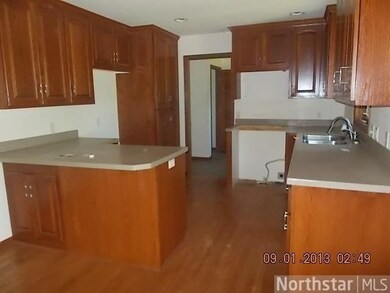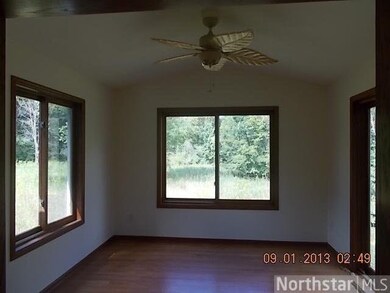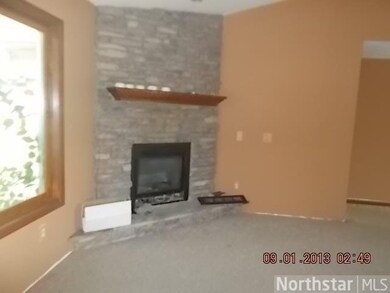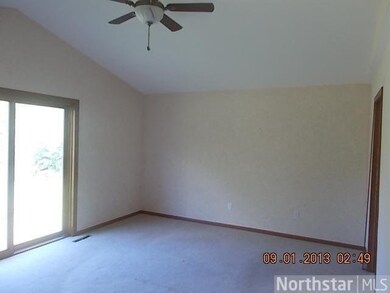8181 Clint Rd Braham, MN 55006
3
Beds
2
Baths
1,955
Sq Ft
10
Acres
Highlights
- Fireplace
- Landscaped with Trees
- 1-Story Property
- 3 Car Attached Garage
- Bathroom on Main Level
- Forced Air Heating System
About This Home
As of December 201410 acres of land and large 1 story home with full basement. Home offers private owners bath w/ceramic tile and corner tub. Large rooms, four season porch area and fireplace in living room. Verify all info and measurements.
Home Details
Home Type
- Single Family
Est. Annual Taxes
- $2,594
Year Built
- Built in 2004
Lot Details
- 10 Acre Lot
- Lot Dimensions are 3360x660
- Property fronts a county road
- Unpaved Streets
- Landscaped with Trees
Parking
- 3 Car Attached Garage
Home Design
- Brick Exterior Construction
- Asphalt Shingled Roof
Interior Spaces
- 1,955 Sq Ft Home
- 1-Story Property
- Fireplace
- Combination Kitchen and Dining Room
Bedrooms and Bathrooms
- 3 Bedrooms
- 2 Full Bathrooms
- Bathroom on Main Level
Unfinished Basement
- Walk-Out Basement
- Basement Fills Entire Space Under The House
Utilities
- Forced Air Heating System
- Heating System Powered By Owned Propane
- Private Water Source
- Private Sewer
Listing and Financial Details
- Assessor Parcel Number 290293000
Map
Create a Home Valuation Report for This Property
The Home Valuation Report is an in-depth analysis detailing your home's value as well as a comparison with similar homes in the area
Home Values in the Area
Average Home Value in this Area
Property History
| Date | Event | Price | Change | Sq Ft Price |
|---|---|---|---|---|
| 12/10/2014 12/10/14 | Sold | $284,000 | -1.7% | $80 / Sq Ft |
| 10/02/2014 10/02/14 | Pending | -- | -- | -- |
| 05/29/2014 05/29/14 | For Sale | $289,000 | +88.3% | $81 / Sq Ft |
| 10/23/2013 10/23/13 | Sold | $153,500 | +23.8% | $79 / Sq Ft |
| 09/26/2013 09/26/13 | Pending | -- | -- | -- |
| 08/29/2013 08/29/13 | For Sale | $124,000 | -- | $63 / Sq Ft |
Source: REALTOR® Association of Southern Minnesota
Tax History
| Year | Tax Paid | Tax Assessment Tax Assessment Total Assessment is a certain percentage of the fair market value that is determined by local assessors to be the total taxable value of land and additions on the property. | Land | Improvement |
|---|---|---|---|---|
| 2024 | $4,434 | $473,000 | $72,400 | $400,600 |
| 2023 | $4,400 | $452,400 | $71,500 | $380,900 |
| 2022 | $4,424 | $401,500 | $57,900 | $343,600 |
| 2021 | $4,162 | $337,100 | $46,800 | $290,300 |
| 2020 | $3,978 | $301,800 | $41,100 | $260,700 |
| 2019 | $3,918 | $278,400 | $37,100 | $241,300 |
| 2018 | $3,312 | $261,100 | $32,300 | $228,800 |
| 2017 | $3,152 | $242,400 | $32,300 | $210,100 |
| 2016 | $2,934 | $235,900 | $36,500 | $199,400 |
| 2014 | $2,548 | $178,900 | $38,900 | $140,000 |
Source: Public Records
Mortgage History
| Date | Status | Loan Amount | Loan Type |
|---|---|---|---|
| Open | $33,605 | New Conventional | |
| Open | $284,000 | No Value Available | |
| Previous Owner | $200,000 | Purchase Money Mortgage | |
| Previous Owner | $373,500 | New Conventional | |
| Previous Owner | $325,260 | New Conventional |
Source: Public Records
Deed History
| Date | Type | Sale Price | Title Company |
|---|---|---|---|
| Deed | $284,000 | -- | |
| Quit Claim Deed | -- | None Available | |
| Special Warranty Deed | $153,500 | Servicelink |
Source: Public Records
Source: REALTOR® Association of Southern Minnesota
MLS Number: 4528668
APN: 029.0293.000
Nearby Homes
- 1344 N Lake Dr W
- 4845 Royal River Rd
- 51480 Berry Ave
- 6998 Canary Rd
- 57711 Emerald Ave
- 4163 Canary Rd
- xxx Rush Lake Way
- 50568 Lakeside Cir
- 603 Horseshoe Ln
- 523 Horseshoe Ln
- 50134 Bayside Ave
- 906 Shady Ridge Ln
- 57165 Hickory Ln
- 56922 Forest Blvd
- XXX Rush Lake Ln
- 56761 Forest Blvd
- 50604 Evergreen Ct
- 7195 558th St
- 10035 Pokegama Lake Rd
- 200 Ferndale Dr S
