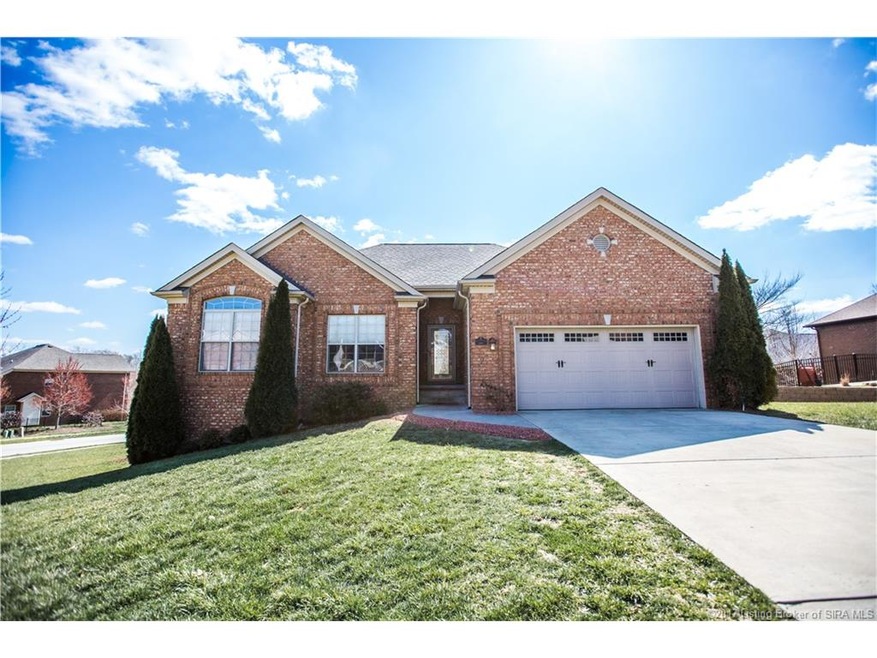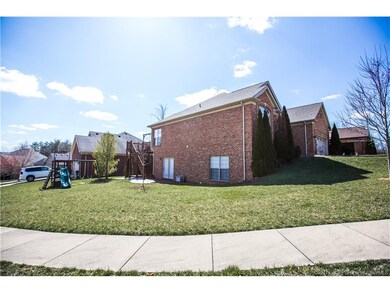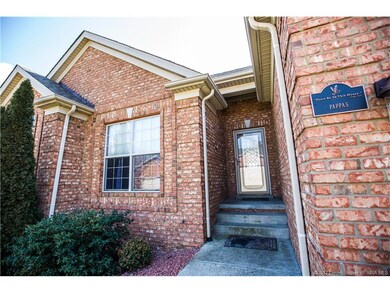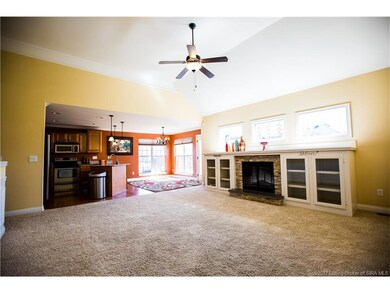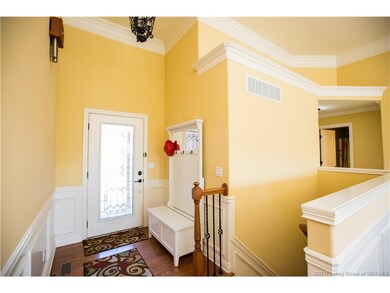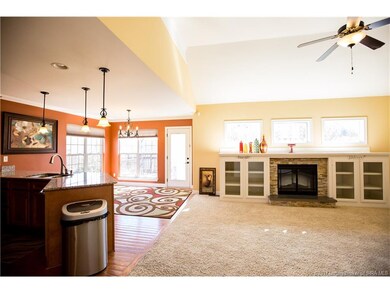
8182 Autumn Dr Georgetown, IN 47122
Highlights
- Deck
- Hydromassage or Jetted Bathtub
- Walk-In Closet
- Georgetown Elementary School Rated A-
- 2 Car Attached Garage
- Breakfast Bar
About This Home
As of May 2017Beautiful 4 BR, 3 BA ranch in desirable Autumn Cove. High ceilings, crown moulding, built-ins and granite are just a few of the amenities you will find on the first floor. Master bedroom has coffered ceilings and a large master bath with jetted tub, separate shower and double vanity. Finished walk-out basement has 4th bedroom, full bath and lots of space to entertain. POSSESSION AT CLOSING!
Last Agent to Sell the Property
eXp Realty, LLC License #RB14050071 Listed on: 03/22/2017

Home Details
Home Type
- Single Family
Est. Annual Taxes
- $2,320
Year Built
- Built in 2008
Lot Details
- 10,019 Sq Ft Lot
- Lot Dimensions are 60 x 91
- Landscaped
HOA Fees
- $17 Monthly HOA Fees
Parking
- 2 Car Attached Garage
Home Design
- Poured Concrete
- Frame Construction
Interior Spaces
- 2,653 Sq Ft Home
- 1-Story Property
- Ceiling Fan
- Wood Burning Fireplace
- Gas Fireplace
- Walk-Out Basement
- Breakfast Bar
Bedrooms and Bathrooms
- 4 Bedrooms
- Walk-In Closet
- 3 Full Bathrooms
- Hydromassage or Jetted Bathtub
- Ceramic Tile in Bathrooms
Outdoor Features
- Deck
Utilities
- Forced Air Heating and Cooling System
- Electric Water Heater
Listing and Financial Details
- Assessor Parcel Number 220203300244000003
Ownership History
Purchase Details
Home Financials for this Owner
Home Financials are based on the most recent Mortgage that was taken out on this home.Purchase Details
Home Financials for this Owner
Home Financials are based on the most recent Mortgage that was taken out on this home.Purchase Details
Home Financials for this Owner
Home Financials are based on the most recent Mortgage that was taken out on this home.Purchase Details
Home Financials for this Owner
Home Financials are based on the most recent Mortgage that was taken out on this home.Purchase Details
Purchase Details
Home Financials for this Owner
Home Financials are based on the most recent Mortgage that was taken out on this home.Similar Homes in Georgetown, IN
Home Values in the Area
Average Home Value in this Area
Purchase History
| Date | Type | Sale Price | Title Company |
|---|---|---|---|
| Deed | $256,000 | Agency Title Inc | |
| Quit Claim Deed | -- | -- | |
| Quit Claim Deed | -- | None Available | |
| Special Warranty Deed | -- | None Available | |
| Deed | $200,866 | None Available | |
| Warranty Deed | -- | None Available |
Mortgage History
| Date | Status | Loan Amount | Loan Type |
|---|---|---|---|
| Open | $244,075 | New Conventional | |
| Closed | $258,585 | New Conventional | |
| Previous Owner | $28,000 | Credit Line Revolving | |
| Previous Owner | $200,800 | Assumption | |
| Previous Owner | $154,600 | Purchase Money Mortgage |
Property History
| Date | Event | Price | Change | Sq Ft Price |
|---|---|---|---|---|
| 05/12/2017 05/12/17 | Sold | $256,000 | -0.4% | $96 / Sq Ft |
| 03/27/2017 03/27/17 | Pending | -- | -- | -- |
| 03/22/2017 03/22/17 | For Sale | $256,900 | +9.3% | $97 / Sq Ft |
| 06/04/2013 06/04/13 | Sold | $235,000 | -5.2% | $89 / Sq Ft |
| 04/29/2013 04/29/13 | Pending | -- | -- | -- |
| 02/02/2013 02/02/13 | For Sale | $247,900 | -- | $93 / Sq Ft |
Tax History Compared to Growth
Tax History
| Year | Tax Paid | Tax Assessment Tax Assessment Total Assessment is a certain percentage of the fair market value that is determined by local assessors to be the total taxable value of land and additions on the property. | Land | Improvement |
|---|---|---|---|---|
| 2024 | $2,415 | $262,800 | $27,000 | $235,800 |
| 2023 | $2,415 | $271,000 | $27,000 | $244,000 |
| 2022 | $2,550 | $266,600 | $27,000 | $239,600 |
| 2021 | $2,343 | $248,900 | $27,000 | $221,900 |
| 2020 | $2,305 | $251,400 | $27,000 | $224,400 |
| 2019 | $2,170 | $244,400 | $27,000 | $217,400 |
| 2018 | $2,208 | $246,000 | $27,000 | $219,000 |
| 2017 | $2,076 | $218,500 | $27,000 | $191,500 |
| 2016 | $1,941 | $218,400 | $27,000 | $191,400 |
| 2014 | $2,216 | $220,800 | $27,000 | $193,800 |
| 2013 | -- | $191,000 | $27,000 | $164,000 |
Agents Affiliated with this Home
-
Aaron Combs

Seller's Agent in 2017
Aaron Combs
eXp Realty, LLC
(812) 989-4501
1 in this area
25 Total Sales
-
Bart Medlock

Buyer's Agent in 2017
Bart Medlock
RE/MAX
(812) 987-6387
7 in this area
228 Total Sales
-
Chris Thompson

Seller's Agent in 2013
Chris Thompson
Keller Williams Realty Consultants
(502) 715-1734
3 in this area
71 Total Sales
-
M
Seller Co-Listing Agent in 2013
Michael Osborne
Knobstone Properties LLC
-
P
Buyer's Agent in 2013
Pat Mann
Schuler Bauer Real Estate Services ERA Powered (N
Map
Source: Southern Indiana REALTORS® Association
MLS Number: 201705376
APN: 22-02-03-300-244.000-003
- 8003 Maple Grove Dr
- 8890 High St
- 9070 State Road 64
- 6013 Addison Sprngs Ct
- 4.028 +/- AC Old Hancock Rd
- 6614 State Road 64 Vacant Land
- 7004 - LOT 919 Mitsch Ln
- 7003- LOT 970 Mitsch Ln
- 7005- LOT 969 Mitsch Ln
- 9180 Robin Rd
- 8031 Hudson Ln
- 1255 Georgetown Lanesville Rd
- 9410 Wolfe Cemetery Rd
- 1045 Brookstone Ct
- 2125 Cherry Cir
- 7021 Dylan Cir
- 7014 Dylan Cir
- 9864 Wolfe Cemetery Rd
- 6006 Brookline Trail
- 1027 Oskin Dr Unit 225
