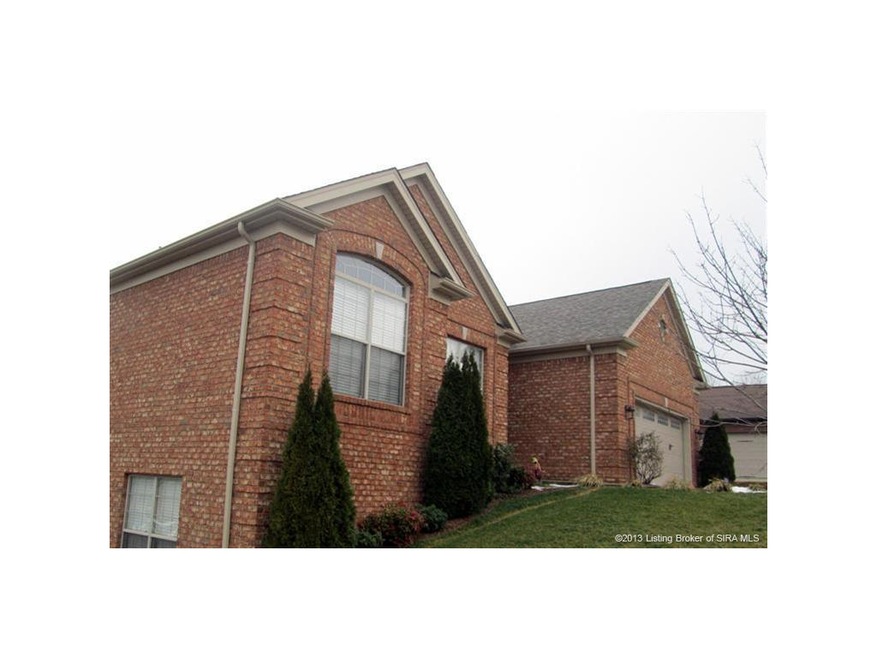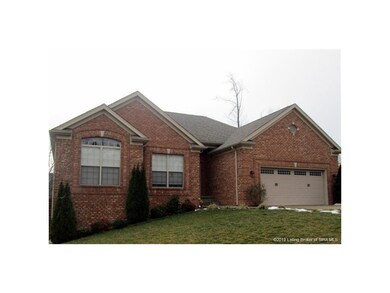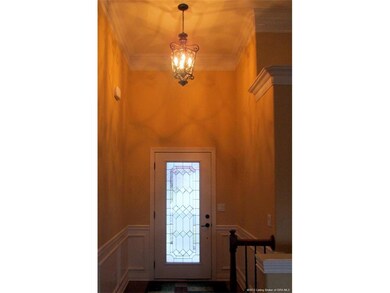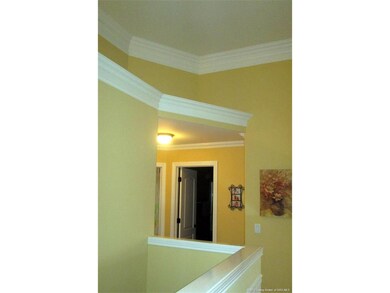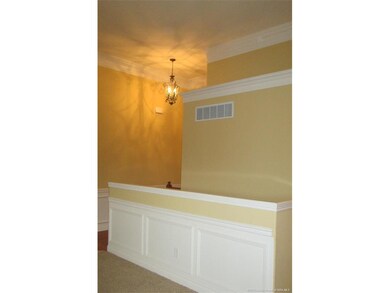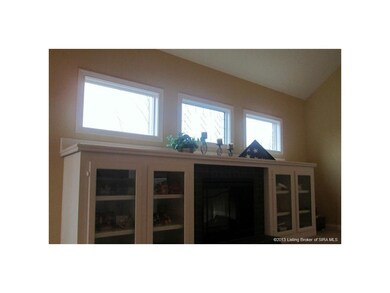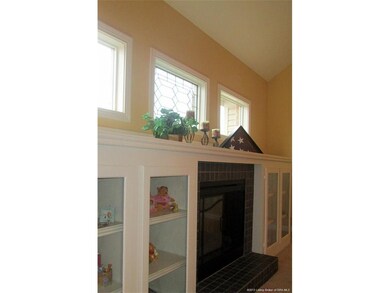
8182 Autumn Dr Georgetown, IN 47122
Highlights
- Open Floorplan
- Deck
- Park or Greenbelt View
- Georgetown Elementary School Rated A-
- Cathedral Ceiling
- Hydromassage or Jetted Bathtub
About This Home
As of May 2017This 4 bedroom, 3 full bathroom ranch home is nestled on a corner lot overlooking the neighborhood.The main living area features tall ceilings with ornate crown moulding and plant ledge, stunning wainscoting, built-in bookshelves and fireplace and a beveled clear stained glass window. Open to the living room, the spacious eat-in kitchen boasts granite countertops, a breakfast bar, stainless steel appliances, and hardwood floors. The split-bedroom floor plan provides privacy for the master suite. This bedroom features a beautiful coffered ceiling, a large walk-in closet, and private bathroom with jetted tub, separate shower stall, and double sinks. The full, finished walk out basement features the 4th bedroom, full bathroom, large entertainment space with built-in TV recess, and spacious storage room. Located just minutes from I-64 in an award-winning school district, this home has it all!
Last Agent to Sell the Property
Keller Williams Realty Consultants License #RB14043300 Listed on: 02/02/2013

Co-Listed By
Michael Osborne
Knobstone Properties LLC License #RB14049915
Last Buyer's Agent
Pat Mann
Schuler Bauer Real Estate Services ERA Powered (N License #RB14010539
Home Details
Home Type
- Single Family
Est. Annual Taxes
- $1,669
Year Built
- Built in 2008
Lot Details
- 5,445 Sq Ft Lot
- Lot Dimensions are 60 x 91
- Landscaped
- Corner Lot
Parking
- 2 Car Attached Garage
- Front Facing Garage
Home Design
- Poured Concrete
- Frame Construction
Interior Spaces
- 2,655 Sq Ft Home
- 1-Story Property
- Open Floorplan
- Built-in Bookshelves
- Cathedral Ceiling
- Ceiling Fan
- 1 Fireplace
- Entrance Foyer
- Family Room
- First Floor Utility Room
- Storage
- Utility Room
- Park or Greenbelt Views
Kitchen
- Eat-In Kitchen
- Breakfast Bar
Bedrooms and Bathrooms
- 4 Bedrooms
- Split Bedroom Floorplan
- Walk-In Closet
- 3 Full Bathrooms
- Hydromassage or Jetted Bathtub
- Garden Bath
- Ceramic Tile in Bathrooms
Finished Basement
- Walk-Out Basement
- Basement Fills Entire Space Under The House
Outdoor Features
- Deck
- Patio
Utilities
- Forced Air Heating and Cooling System
- Electric Water Heater
- Cable TV Available
Listing and Financial Details
- Assessor Parcel Number 220203300244000003
Ownership History
Purchase Details
Home Financials for this Owner
Home Financials are based on the most recent Mortgage that was taken out on this home.Purchase Details
Home Financials for this Owner
Home Financials are based on the most recent Mortgage that was taken out on this home.Purchase Details
Home Financials for this Owner
Home Financials are based on the most recent Mortgage that was taken out on this home.Purchase Details
Home Financials for this Owner
Home Financials are based on the most recent Mortgage that was taken out on this home.Purchase Details
Purchase Details
Home Financials for this Owner
Home Financials are based on the most recent Mortgage that was taken out on this home.Similar Homes in Georgetown, IN
Home Values in the Area
Average Home Value in this Area
Purchase History
| Date | Type | Sale Price | Title Company |
|---|---|---|---|
| Deed | $256,000 | Agency Title Inc | |
| Quit Claim Deed | -- | -- | |
| Quit Claim Deed | -- | None Available | |
| Special Warranty Deed | -- | None Available | |
| Deed | $200,866 | None Available | |
| Warranty Deed | -- | None Available |
Mortgage History
| Date | Status | Loan Amount | Loan Type |
|---|---|---|---|
| Open | $244,075 | New Conventional | |
| Closed | $258,585 | New Conventional | |
| Previous Owner | $28,000 | Credit Line Revolving | |
| Previous Owner | $200,800 | Assumption | |
| Previous Owner | $154,600 | Purchase Money Mortgage |
Property History
| Date | Event | Price | Change | Sq Ft Price |
|---|---|---|---|---|
| 05/12/2017 05/12/17 | Sold | $256,000 | -0.4% | $96 / Sq Ft |
| 03/27/2017 03/27/17 | Pending | -- | -- | -- |
| 03/22/2017 03/22/17 | For Sale | $256,900 | +9.3% | $97 / Sq Ft |
| 06/04/2013 06/04/13 | Sold | $235,000 | -5.2% | $89 / Sq Ft |
| 04/29/2013 04/29/13 | Pending | -- | -- | -- |
| 02/02/2013 02/02/13 | For Sale | $247,900 | -- | $93 / Sq Ft |
Tax History Compared to Growth
Tax History
| Year | Tax Paid | Tax Assessment Tax Assessment Total Assessment is a certain percentage of the fair market value that is determined by local assessors to be the total taxable value of land and additions on the property. | Land | Improvement |
|---|---|---|---|---|
| 2024 | $2,415 | $262,800 | $27,000 | $235,800 |
| 2023 | $2,415 | $271,000 | $27,000 | $244,000 |
| 2022 | $2,550 | $266,600 | $27,000 | $239,600 |
| 2021 | $2,343 | $248,900 | $27,000 | $221,900 |
| 2020 | $2,305 | $251,400 | $27,000 | $224,400 |
| 2019 | $2,170 | $244,400 | $27,000 | $217,400 |
| 2018 | $2,208 | $246,000 | $27,000 | $219,000 |
| 2017 | $2,076 | $218,500 | $27,000 | $191,500 |
| 2016 | $1,941 | $218,400 | $27,000 | $191,400 |
| 2014 | $2,216 | $220,800 | $27,000 | $193,800 |
| 2013 | -- | $191,000 | $27,000 | $164,000 |
Agents Affiliated with this Home
-

Seller's Agent in 2017
Aaron Combs
eXp Realty, LLC
(812) 989-4501
1 in this area
25 Total Sales
-

Buyer's Agent in 2017
Bart Medlock
RE/MAX
(812) 987-6387
7 in this area
225 Total Sales
-

Seller's Agent in 2013
Chris Thompson
Keller Williams Realty Consultants
(502) 715-1734
3 in this area
75 Total Sales
-
M
Seller Co-Listing Agent in 2013
Michael Osborne
Knobstone Properties LLC
-
P
Buyer's Agent in 2013
Pat Mann
Schuler Bauer Real Estate Services ERA Powered (N
Map
Source: Southern Indiana REALTORS® Association
MLS Number: 201300927
APN: 22-02-03-300-244.000-003
- 8126 Autumn Dr
- 8003 Maple Grove Dr
- 9070 State Road 64
- 4.028 +/- AC Old Hancock Rd
- 7004 - LOT 919 Mitsch Ln
- 7003- LOT 970 Mitsch Ln
- 7005- LOT 969 Mitsch Ln
- 7013 Dylan (Lot 418) Cir
- 8031 Hudson Ln
- 9375 State Road 64
- 0 Henriott Rd
- 2405 Henriott Rd
- 1255 Georgetown Lanesville Rd
- 9410 Wolfe Cemetery Rd
- 128 Walts Rd
- 1045 Brookstone Ct
- 7012 Dylan (Lot 405) Cir
- 1112 Estate Dr
- 1015 Oskin Dr
- 1027 Oskin Dr Unit 225
