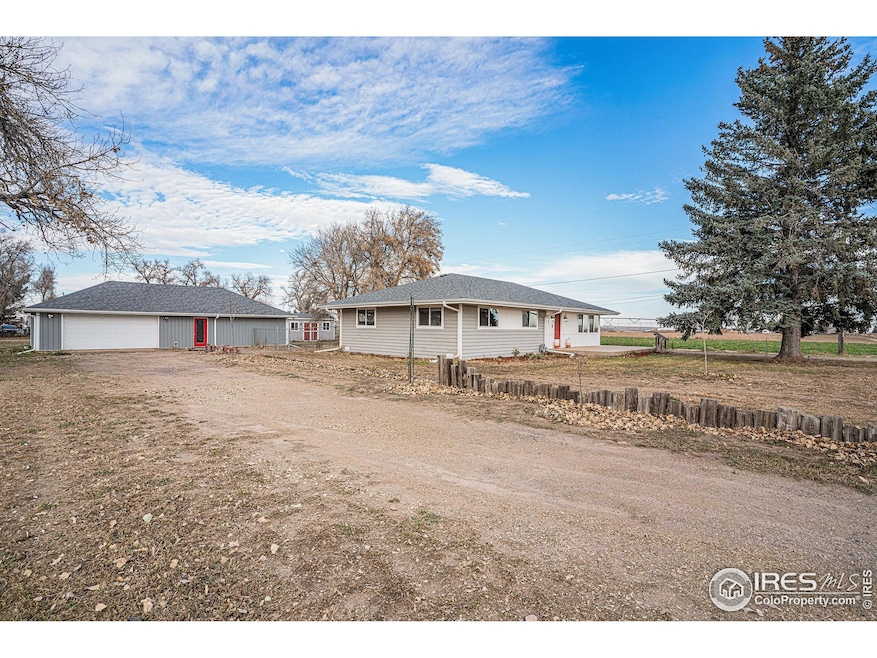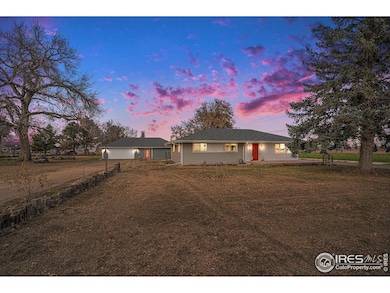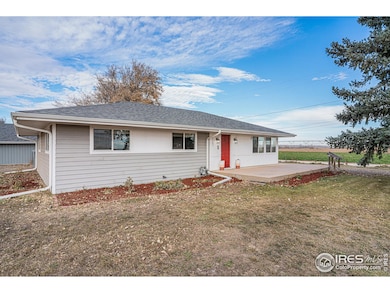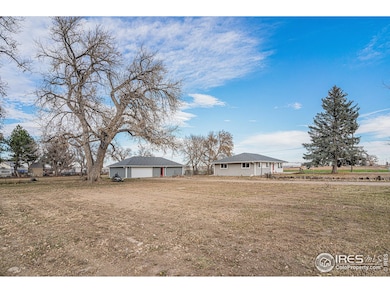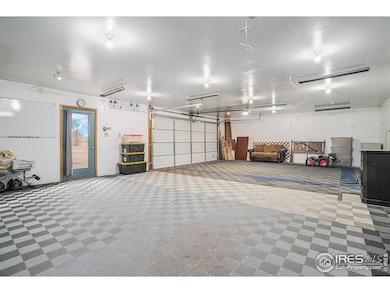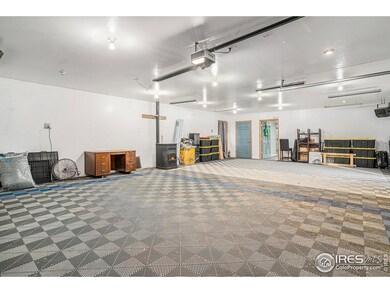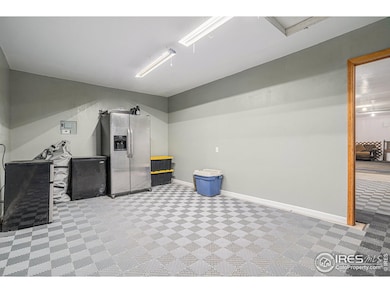8183 County Road 48 1 2 Johnstown, CO 80534
Estimated payment $3,868/month
Highlights
- Very Popular Property
- No HOA
- Oversized Parking
- Horses Allowed On Property
- 2 Car Detached Garage
- Patio
About This Home
DETACHED HEATED SHOP! Charming Updated Ranch on 1.2 Acres Near Historic Downtown Johnstown! Welcome home to this beautifully updated 3-bedroom, 2-bath ranch located less than a mile from the heart of downtown. Nestled on a peaceful 1.2-acre lot with NO HOA, this property offers plenty of space for all your toys, hobbies, and livestock! Enjoy relaxing on the large front porch or entertaining on the spacious back porch overlooking your serene property. Step inside to a large updated kitchen featuring laminate wood plank flooring, stainless steel appliances, butcher block countertops, and gorgeous soft-close white cabinetry-perfect for cooking and entertaining. The 1,700 sq. ft. HEATED DETACHED GARAGE/SHOP is a true standout, complete with epoxy floors, insulation, new wiring, LED lighting, pellet stove, and additional rooms ideal for an office and extra storage. You'll also love the bonus storage/gardening shed and the chicken coop (included!).This home is equipped with city water and gas-no propane to fill! New roof and gutters (2023).Comfort, convenience, and country charm come together perfectly-move in ready! Ask about rates as low as 4.99%! Our preferred lender is offering a special temporary buydown program for qualified buyers - enjoy reduced rates for the first two years. Contact your agent today for full details and eligibility.
Home Details
Home Type
- Single Family
Est. Annual Taxes
- $2,203
Year Built
- Built in 1968
Lot Details
- 1.2 Acre Lot
- Kennel or Dog Run
- Partially Fenced Property
- Property is zoned AG
Parking
- 2 Car Detached Garage
- Oversized Parking
- Heated Garage
Home Design
- Wood Frame Construction
- Composition Roof
- Wood Siding
Interior Spaces
- 1,421 Sq Ft Home
- 1-Story Property
- Ceiling Fan
- Window Treatments
- Family Room
- Crawl Space
- Fire and Smoke Detector
- Laundry on main level
Kitchen
- Gas Oven or Range
- Microwave
- Dishwasher
- Disposal
Flooring
- Carpet
- Laminate
Bedrooms and Bathrooms
- 3 Bedrooms
Outdoor Features
- Patio
- Outbuilding
Schools
- Elwell Elementary School
- Milliken Middle School
- Roosevelt High School
Horse Facilities and Amenities
- Horses Allowed On Property
Utilities
- Forced Air Heating and Cooling System
- Septic System
- Cable TV Available
Community Details
- No Home Owners Association
- North Johnstown Subdivision
Listing and Financial Details
- Assessor Parcel Number R6777263
Map
Home Values in the Area
Average Home Value in this Area
Tax History
| Year | Tax Paid | Tax Assessment Tax Assessment Total Assessment is a certain percentage of the fair market value that is determined by local assessors to be the total taxable value of land and additions on the property. | Land | Improvement |
|---|---|---|---|---|
| 2025 | $2,203 | $35,940 | $10,050 | $25,890 |
| 2024 | $2,203 | $35,940 | $10,050 | $25,890 |
| 2023 | $2,035 | $32,170 | $10,270 | $21,900 |
| 2022 | $2,475 | $28,480 | $7,860 | $20,620 |
| 2021 | $2,696 | $29,300 | $8,090 | $21,210 |
| 2020 | $2,047 | $23,040 | $7,340 | $15,700 |
| 2019 | $1,500 | $23,040 | $7,340 | $15,700 |
| 2018 | $1,470 | $22,550 | $6,040 | $16,510 |
| 2017 | $1,502 | $22,550 | $6,040 | $16,510 |
| 2016 | $371 | $11,120 | $5,220 | $5,900 |
| 2015 | $378 | $11,120 | $5,220 | $5,900 |
| 2014 | $346 | $5,310 | $2,610 | $2,700 |
Property History
| Date | Event | Price | List to Sale | Price per Sq Ft | Prior Sale |
|---|---|---|---|---|---|
| 11/13/2025 11/13/25 | For Sale | $699,000 | +56.7% | $492 / Sq Ft | |
| 09/11/2020 09/11/20 | Off Market | $446,000 | -- | -- | |
| 06/14/2019 06/14/19 | Sold | $446,000 | +3.7% | $314 / Sq Ft | View Prior Sale |
| 05/15/2019 05/15/19 | For Sale | $430,000 | -- | $303 / Sq Ft |
Purchase History
| Date | Type | Sale Price | Title Company |
|---|---|---|---|
| Warranty Deed | $446,000 | First American | |
| Warranty Deed | $375,000 | Stewart Title | |
| Personal Reps Deed | $214,500 | None Available | |
| Quit Claim Deed | -- | None Available |
Mortgage History
| Date | Status | Loan Amount | Loan Type |
|---|---|---|---|
| Open | $423,700 | New Conventional | |
| Previous Owner | $225,000 | New Conventional |
Source: IRES MLS
MLS Number: 1047239
APN: R6777263
- 8195 County Road 48 1 2
- 0 Weld County Road 17 Unit 1045142
- 455 Saint Charles Place
- 514 Whitmore Ct
- 277 Cardinal St
- 305 Cardinal St
- 317 Cardinal St
- 281 Cardinal St
- 270 Cardinal St
- 520 N Harding Ave
- 302 Oriole Way
- 255 Penguin St
- 382 S Parish Ave
- 5 S Greeley Ave
- 809 Charlotte St Unit A/B/C
- 540 King Ave
- 541 Jay Ave
- 602 Jay Ave
- 639 Torrey Pines Ln
- 445 Heritage Ln
- 2647 Osprey Way
- 439 Bluebird Rd
- 60 Katsura Cir
- 4155 Carson
- 4155 Carson Ln Unit 65-221.1412090
- 4155 Carson Ln Unit 45-312.1412089
- 4155 Carson Ln Unit 45-203.1412085
- 4281 Amanda Dr
- 724 Pioneer Dr
- 2584 Carriage Dr
- 610 Douglas Fir Place
- 2530 Bearberry Ln
- 3423 Rosewood Ln
- 10306 20th St
- 4590 Trade St
- 4430 Ronald Reagan Blvd
- 5070 Exposition Dr
- 5150 Ronald Reagan Blvd Unit 2214.1411590
- 5150 Ronald Reagan Blvd Unit 2304.1411587
- 5150 Ronald Reagan Blvd Unit 1314.1411591
