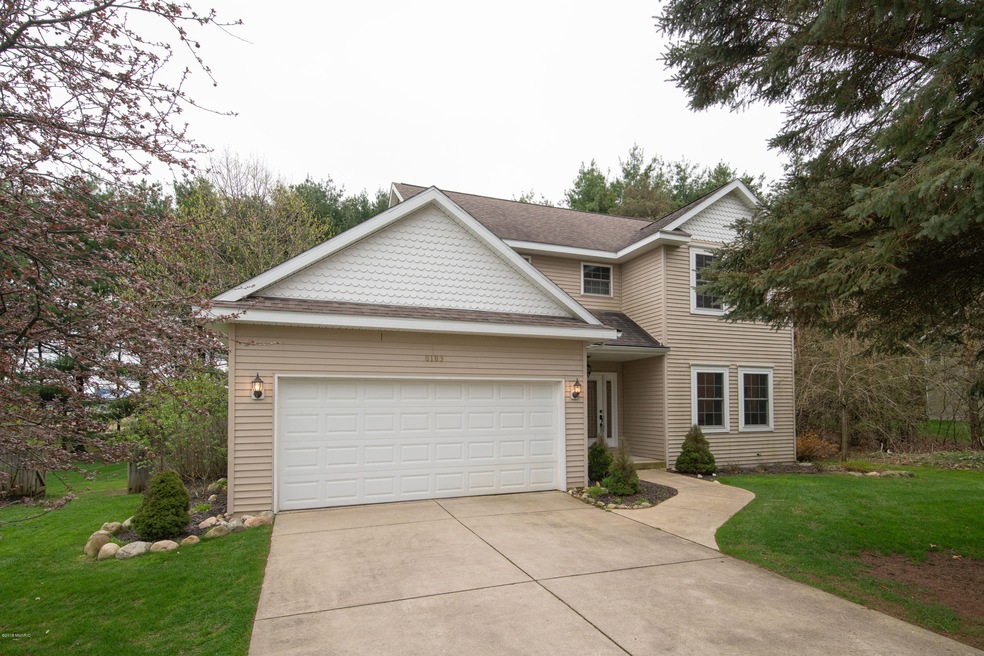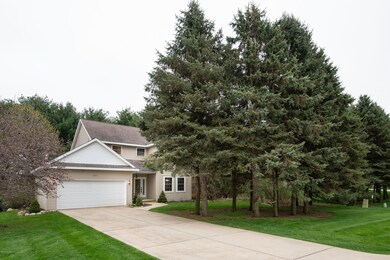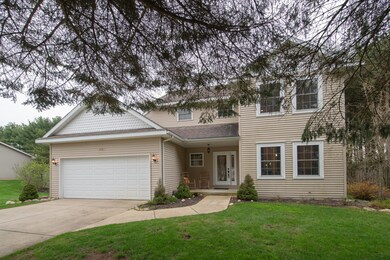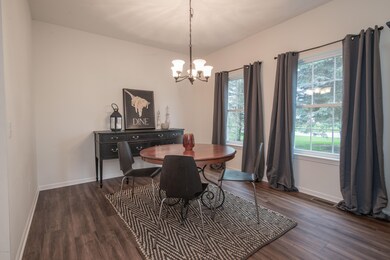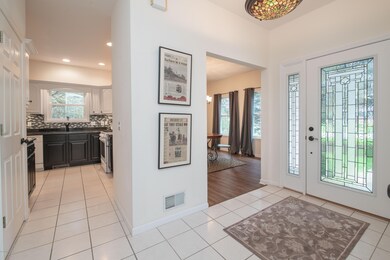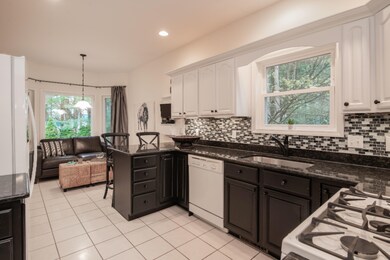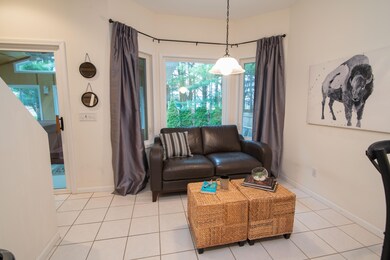
8183 Keweenaw St Kalamazoo, MI 49009
Estimated Value: $398,815 - $452,000
Highlights
- Spa
- Recreation Room
- Traditional Architecture
- Mattawan Later Elementary School Rated A-
- Wooded Lot
- Water Fountains
About This Home
As of June 2019Beautiful home in Texas Heights boasts updates from new flooring, fixtures and HVAC to a spectacular backyard oasis. Main floor features a large family room with gas fireplace, dining room, granite kitchen with eat-in overlooking the magical patio area. 4 season room off the slider has a hot tub! Upstairs has master en suite, and 2 other bedrooms with full hall bath. Upstairs laundry for the ultimate in convenience. Basement has rec room with egress window, office/studio, and lots of storage. Large fenced back yard and patio, gas fire pit, beautiful landscaping, wonderful for privacy and entertaining. Mattawan Schools.
Last Agent to Sell the Property
Five Star Real Estate License #6506047777 Listed on: 05/02/2019

Home Details
Home Type
- Single Family
Est. Annual Taxes
- $3,733
Year Built
- Built in 2001
Lot Details
- 0.38 Acre Lot
- Lot Dimensions are 122 x 135
- Shrub
- Level Lot
- Sprinkler System
- Wooded Lot
- Back Yard Fenced
Parking
- 2 Car Attached Garage
- Garage Door Opener
Home Design
- Traditional Architecture
- Composition Roof
- Vinyl Siding
Interior Spaces
- 2-Story Property
- Ceiling Fan
- Window Screens
- Family Room with Fireplace
- Living Room
- Dining Area
- Recreation Room
- Basement Fills Entire Space Under The House
Kitchen
- Eat-In Kitchen
- Range
- Dishwasher
- Snack Bar or Counter
- Disposal
Flooring
- Laminate
- Ceramic Tile
Bedrooms and Bathrooms
- 3 Bedrooms
Laundry
- Dryer
- Washer
Outdoor Features
- Spa
- Patio
- Water Fountains
- Porch
Utilities
- Cooling System Mounted In Outer Wall Opening
- Forced Air Heating and Cooling System
- Heating System Uses Natural Gas
- Wall Furnace
- Natural Gas Water Heater
- Water Softener is Owned
- Cable TV Available
Community Details
- No Home Owners Association
Ownership History
Purchase Details
Home Financials for this Owner
Home Financials are based on the most recent Mortgage that was taken out on this home.Purchase Details
Purchase Details
Home Financials for this Owner
Home Financials are based on the most recent Mortgage that was taken out on this home.Purchase Details
Similar Homes in the area
Home Values in the Area
Average Home Value in this Area
Purchase History
| Date | Buyer | Sale Price | Title Company |
|---|---|---|---|
| George Jeffrey D | $250,500 | Star Title Agency Llc | |
| Beals Michael G | -- | None Available | |
| Beals Dana | $237,500 | Devon Title Company | |
| Lychner John A | -- | Attorney |
Mortgage History
| Date | Status | Borrower | Loan Amount |
|---|---|---|---|
| Open | George Jeffrey D | $229,000 | |
| Closed | George Jeffrey D | $225,450 | |
| Previous Owner | Beals Dana | $225,625 | |
| Previous Owner | Lychner John A | $20,000 | |
| Previous Owner | Lychner John A | $147,000 |
Property History
| Date | Event | Price | Change | Sq Ft Price |
|---|---|---|---|---|
| 06/03/2019 06/03/19 | Sold | $250,500 | +0.2% | $98 / Sq Ft |
| 05/05/2019 05/05/19 | Pending | -- | -- | -- |
| 05/02/2019 05/02/19 | For Sale | $250,000 | +5.3% | $98 / Sq Ft |
| 10/11/2017 10/11/17 | Sold | $237,500 | -12.0% | $101 / Sq Ft |
| 09/08/2017 09/08/17 | Pending | -- | -- | -- |
| 05/24/2017 05/24/17 | For Sale | $269,900 | -- | $115 / Sq Ft |
Tax History Compared to Growth
Tax History
| Year | Tax Paid | Tax Assessment Tax Assessment Total Assessment is a certain percentage of the fair market value that is determined by local assessors to be the total taxable value of land and additions on the property. | Land | Improvement |
|---|---|---|---|---|
| 2024 | $1,558 | $178,900 | $0 | $0 |
| 2023 | $1,486 | $153,600 | $0 | $0 |
| 2022 | $4,561 | $140,100 | $0 | $0 |
| 2021 | $4,390 | $127,700 | $0 | $0 |
| 2020 | $4,248 | $125,800 | $0 | $0 |
| 2019 | $3,780 | $120,700 | $0 | $0 |
| 2018 | $2,574 | $119,300 | $0 | $0 |
| 2017 | -- | $117,100 | $0 | $0 |
| 2016 | -- | $121,000 | $0 | $0 |
| 2015 | -- | $107,100 | $16,800 | $90,300 |
| 2014 | -- | $107,100 | $0 | $0 |
Agents Affiliated with this Home
-
Jennifer Copeland

Seller's Agent in 2019
Jennifer Copeland
Five Star Real Estate
(269) 720-7245
13 in this area
181 Total Sales
-
Amy Krumm

Seller Co-Listing Agent in 2019
Amy Krumm
Five Star Real Estate
(269) 420-8384
5 in this area
127 Total Sales
-
Gregory McPherson

Buyer's Agent in 2019
Gregory McPherson
Landmark Real Estate Solutions
(269) 274-0970
4 Total Sales
-
Peg Kolaja

Seller's Agent in 2017
Peg Kolaja
Chuck Jaqua, REALTOR
(269) 352-6843
11 in this area
103 Total Sales
Map
Source: Southwestern Michigan Association of REALTORS®
MLS Number: 19017932
APN: 09-22-205-030
- 7327 Texas Heights Ave
- 8321 Leelanau St
- 7881 Drake Ridge
- 8469 Kaleb Kove St
- 7746 Corners Cove St
- 7745 W Q Ave
- 7731 S 8th St
- 7767 Port Hope Dr
- 6737 W Q Ave
- 1615 S Crooked Lake Dr
- 8022 Magistrate St
- 8025 W Q Ave
- 8063 Turning Stone
- 7899 Turning Stone
- 8197 Turning Stone
- 7211 W R Ave
- 7161 W R Ave
- 8114 Turning Stone
- 8074 Limestone Ridge
- 7076 Bentwood Trail
- 8183 Keweenaw St
- 8207 Keweenaw St
- 7300 Indigo Way
- 8170 Keweenaw St
- 7288 Indigo Way
- 8210 Keweenaw St
- 8135 Keweenaw St
- 8193 Thimbleweed Trail
- 8231 Keweenaw St
- 8219 Thimbleweed Trail
- 8227 Thimbleweed Trail
- 8150 Keweenaw St
- 8241 Thimbleweed Trail
- 8232 Keweenaw St
- 7293 Coreopsis Cove
- 7281 Coreopsis Cove
- 7326 Texas Heights Ave
- 7302 Texas Heights Ave
- 8216 Switch Grass Ridge
- 8171 Keweenaw St
