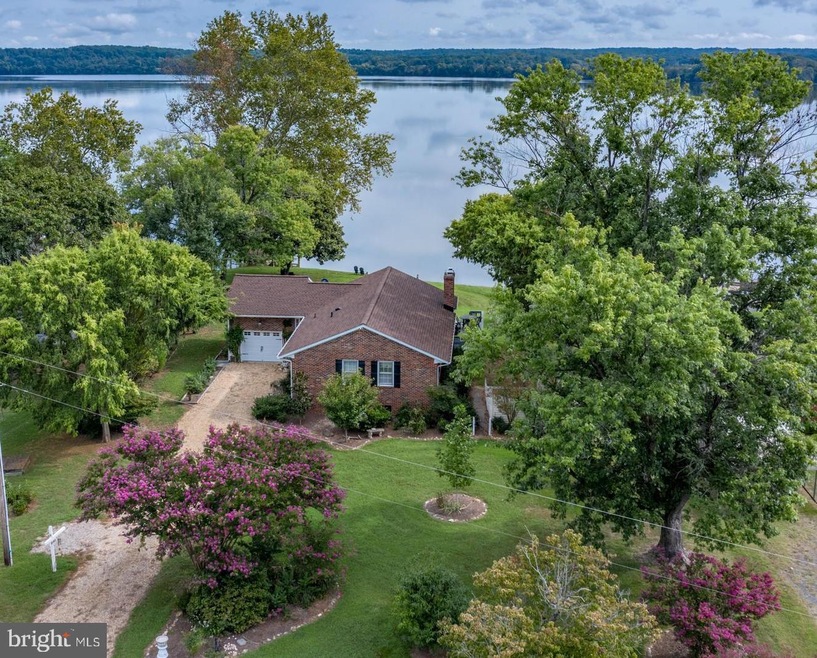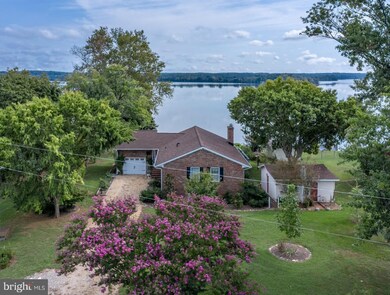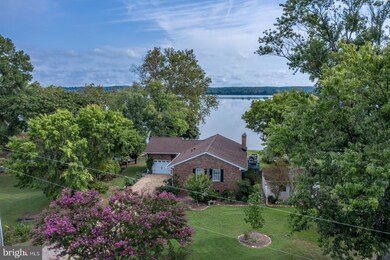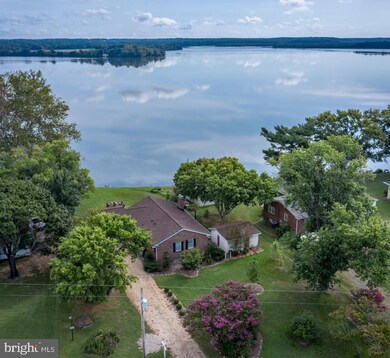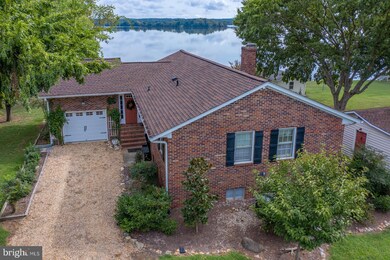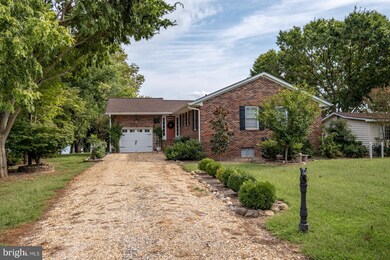
8185 Eva Dr Port Royal, VA 22535
Highlights
- 105 Feet of Waterfront
- Panoramic View
- Raised Ranch Architecture
- Boat or Launch Ramp
- Stream or River on Lot
- 2 Fireplaces
About This Home
As of May 2023AMAZING and BREATH TAKING VIEWS of the Rappahannock River and Portobago Bay from atop this unique property rising to a moderate knoll with approximately 105 feet of water frontage. A solid renovated All Brick and Block custom built home with a walk out Fully Finished Basement is perfectly positioned on a level lot, offering wide angle views of the expansive waterfront from almost every room of both levels. Abundance of natural light from numerous windows and two sliding glass doors leading to a spacious wrap around deck with two walk down stair cases makes the experience a nature lover's & water enthusiast's masterpiece. Wake up each day, enjoying a favorite morning beverage, sitting on the shaded deck, mystified to witness an awe-inspiring sunrise and nature's pleasant sounds starting the day. One mile directly across the Rappahannock River is the Lands End Wildlife Management Area emitting forest and marsh land reflections on the river. Choose to live in this completely renovated property as a perfect Retreat or a Permanent Home with year round and seasonal fishing, boating, jet skiing, kayaking, canoeing, tubing, fishing and swimming. This Home is an entertainer's dream offering a Double Level Great Room Fully Finished Floor Plan. The Main Level Great Room includes a Kitchen with granite counter tops and new appliances, a cathedral ceiling Dining room area and a formal Living Room area with vaulted and beamed ceiling and a Brick gas log Fire Place. Two sliding glass doors walk out from the Living Room and Dining Room to a wrap around deck for those special occasion cookouts on the grill and entertaining. The Main Level also consists of three Bedrooms (newly carpeted and painted) and 2 Full Renovated Bathrooms. The Fully Finished Downstairs Level includes a Family Room with a Brick Fire Place gas log insert, a Recreation Room, an Entertainment Room and an Optional Fourth Bedroom next to a New Full Bathroom with an authentic new Cast Iron Tub. The Downstairs Great Room features a New Wet Bar and Area Way Walk-Out to the large level back yard with a fire pit area and a magnificent waterfront venue for entertaining your family and friends. Oversized attached 1 car garage with New Garage Door. Extra storage space is found in a separate 18 x 18 cottage shed with chimney flue is ready for crafts and hobbies. The Homeowner has spared no expense in making this Home move-in ready for New Owners; new roof and gutters, new kitchen granite counter tops, new appliances, new doors, new wet bar, windows and full bath downstairs.No HOA. Plenty of room for Boat and/or RV storage. A Community Boat Ramp with deeded access is just 200 feet away. A Must See to Appreciate! Bring family and friends together for those special occasions or simply enjoy the peace and quiet. Centrally located in a rural setting between Washington D.C. and Richmond with easy commute times in any direction; Dahlgren Navy Base, Fort A.P. Hill, Tappahannock, Fredericksburg, VRE Train Stations, State Parks and Historical Trails! Welcome Home to this Unique Rappahannock River Retreat!
Last Agent to Sell the Property
Samson Properties License #0225053482 Listed on: 09/12/2019

Home Details
Home Type
- Single Family
Est. Annual Taxes
- $1,860
Year Built
- Built in 1973
Lot Details
- 0.71 Acre Lot
- 105 Feet of Waterfront
- Home fronts navigable water
- Level Lot
- 23A - 6 - 8A approx. 18,942 sq ft 0.43 acre
- Property is in very good condition
- Property is zoned RP
Parking
- 1 Car Attached Garage
- Oversized Parking
- Front Facing Garage
- Gravel Driveway
Property Views
- River
- Panoramic
Home Design
- Raised Ranch Architecture
- Brick Exterior Construction
- Architectural Shingle Roof
Interior Spaces
- Property has 2 Levels
- Beamed Ceilings
- Ceiling Fan
- 2 Fireplaces
- Mud Room
- Great Room
- Family Room Off Kitchen
- Combination Kitchen and Dining Room
- Laundry Room
Flooring
- Carpet
- Ceramic Tile
Bedrooms and Bathrooms
- En-Suite Primary Bedroom
Finished Basement
- Basement Fills Entire Space Under The House
- Walk-Up Access
- Connecting Stairway
Accessible Home Design
- Halls are 36 inches wide or more
Outdoor Features
- Canoe or Kayak Water Access
- River Nearby
- Boat or Launch Ramp
- Stream or River on Lot
- Shed
Utilities
- Central Air
- Heat Pump System
- Heating System Powered By Leased Propane
- Well
- Electric Water Heater
- On Site Septic
Community Details
- No Home Owners Association
Listing and Financial Details
- Tax Lot 8B & 8A
- Assessor Parcel Number 23A-6-8B & 23A-6-8A
Ownership History
Purchase Details
Home Financials for this Owner
Home Financials are based on the most recent Mortgage that was taken out on this home.Purchase Details
Home Financials for this Owner
Home Financials are based on the most recent Mortgage that was taken out on this home.Similar Homes in Port Royal, VA
Home Values in the Area
Average Home Value in this Area
Purchase History
| Date | Type | Sale Price | Title Company |
|---|---|---|---|
| Deed | $420,000 | Accommodation | |
| Deed | $270,000 | Brightwater Title Agency Inc |
Mortgage History
| Date | Status | Loan Amount | Loan Type |
|---|---|---|---|
| Open | $333,000 | New Conventional | |
| Closed | $336,000 | New Conventional | |
| Previous Owner | $216,000 | New Conventional |
Property History
| Date | Event | Price | Change | Sq Ft Price |
|---|---|---|---|---|
| 05/25/2023 05/25/23 | Sold | $730,000 | +4.3% | $271 / Sq Ft |
| 04/20/2023 04/20/23 | For Sale | $699,999 | +66.7% | $260 / Sq Ft |
| 01/21/2020 01/21/20 | Sold | $420,000 | -7.7% | $194 / Sq Ft |
| 10/28/2019 10/28/19 | Pending | -- | -- | -- |
| 09/12/2019 09/12/19 | For Sale | $454,900 | +68.5% | $210 / Sq Ft |
| 06/08/2012 06/08/12 | Sold | $270,000 | -12.9% | $125 / Sq Ft |
| 05/02/2012 05/02/12 | Pending | -- | -- | -- |
| 03/21/2012 03/21/12 | For Sale | $309,900 | -- | $143 / Sq Ft |
Tax History Compared to Growth
Tax History
| Year | Tax Paid | Tax Assessment Tax Assessment Total Assessment is a certain percentage of the fair market value that is determined by local assessors to be the total taxable value of land and additions on the property. | Land | Improvement |
|---|---|---|---|---|
| 2025 | $3,181 | $413,100 | $37,100 | $376,000 |
| 2024 | $3,276 | $425,500 | $162,000 | $263,500 |
| 2023 | $3,276 | $425,500 | $162,000 | $263,500 |
| 2022 | $3,276 | $425,500 | $162,000 | $263,500 |
| 2021 | $3,276 | $425,500 | $162,000 | $263,500 |
| 2020 | $1,902 | $229,100 | $71,000 | $158,100 |
| 2019 | $1,860 | $224,100 | $66,000 | $158,100 |
| 2018 | $1,860 | $224,100 | $66,000 | $158,100 |
| 2017 | $1,860 | $224,100 | $66,000 | $158,100 |
| 2016 | $1,838 | $224,100 | $66,000 | $158,100 |
| 2015 | -- | $204,100 | $56,000 | $148,100 |
| 2014 | -- | $204,100 | $56,000 | $148,100 |
Agents Affiliated with this Home
-
Mari Kelly

Seller's Agent in 2023
Mari Kelly
Long & Foster
(703) 862-8532
143 Total Sales
-
datacorrect BrightMLS
d
Buyer's Agent in 2023
datacorrect BrightMLS
Non Subscribing Office
-
Tom Washington

Seller's Agent in 2020
Tom Washington
Samson Properties
(703) 447-4602
29 Total Sales
-
Alex Belcher

Buyer's Agent in 2020
Alex Belcher
Belcher Real Estate, LLC.
(540) 300-9669
1,015 Total Sales
-
R
Seller's Agent in 2012
Robert Belman
Century 21 Redwood Realty
Map
Source: Bright MLS
MLS Number: VACV120922
APN: 23A-6-8B
- 0 Goose Point Ct Unit VACV2006706
- 30079 Goose Point Ct
- 29373 Tidewater Trail
- TBD Portobago Trail
- 31207 Portobago Trail
- 9431 Baybreeze Ct
- 0 Tbd Portobago Trail Unit Lot WP001
- TM 40-15 Bald Eagle Dr
- Lot 18 Salem Church Rd
- Lot 4 Salem Church Rd
- 16 Salem Church Rd
- Lot 7 Salem Church Rd
- Lot 19 Salem Church Rd
- Lot 12 Salem Church Rd
- Lot 11 Salem Church Rd
- Lot 8 Salem Church Rd
- Lot 17 Salem Church Rd
- Lot 3 Salem Church Rd
- Lot 2 Salem Church Rd
- Lot 10 Salem Church Rd
