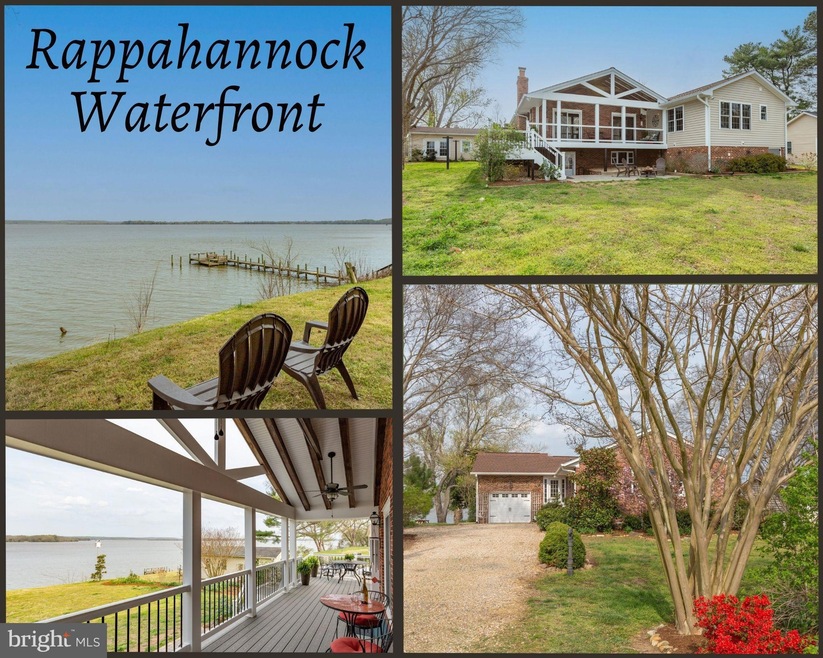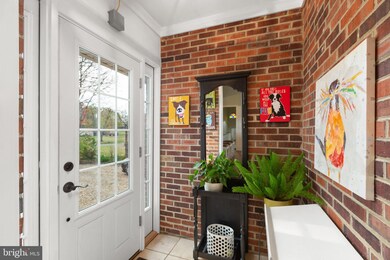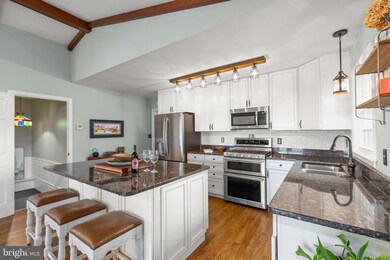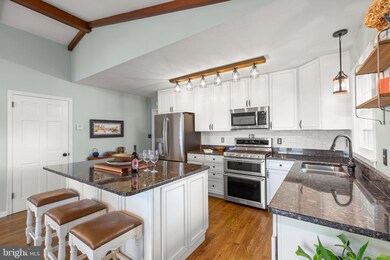
8185 Eva Dr Port Royal, VA 22535
Highlights
- 105 Feet of Waterfront
- Panoramic View
- Deck
- Fishing Allowed
- Open Floorplan
- Recreation Room
About This Home
As of May 2023Waterfront! This is the one you have been waiting for!! Looking for a home on the water? This is the ONE! Breathtaking broad views of the Rappahannock River and Portobago Bay. Situated directly across from Lands End Wildlife Management Area. Fabulous views of the water from nearly every room of the house. NON-HOA neighborhood. A community boat ramp with deeded access is just 200 ft away. Tons of natural light flows throughout this home. The current homeowners have spent over $200,000 on additions and renovations, with no expense spared. Renovation includes an entire new owners' suite with attached bathroom with a gorgeous custom tiled shower and walk in closet. A climate controlled, stand-up storage under the main floor, accessible from the outside, and a separate power panel and 60 amp circuit in storage area for future expansion. This home is in better-than-new condition and is completely move in ready. It also includes an oversized one car garage with work bench and storage shelves.
Approximately 2700 finished square feet which includes 5 bedrooms & 4 baths. This home is truly gorgeous! From the moment you walk in, views galore, and beautiful vaulted and beamed ceiling in the main living area creating an airy stunning space. Open floor plan between the kitchen and family area and an outdoor covered porch with two stairways. Kitchen was gutted and renovated, so everything is completely modern and includes a dual fuel stove with gas cooktop and two electric ovens. Substantial fireplaces on both levels for cozy winter evenings. It does not get much better than this. Fully finished lower level offers a kitchenette with wet-bar, bedroom, bathroom, and flex room with walk-out ability. Lots of additional storage available. Water enthusiasts need to see this one! Lends itself to many peaceful evenings relaxing on the deck letting those views sink in, or by the firepit in the serene backyard, just listening to the water, the many birds, and enjoying the peacefulness. Enjoy grilling all your favorites with the dedicated propane hook-up on the deck. The outdoor 18’x18’ shed with AC and a chimney has so many options! A tool shed, she-shed, or renovate it into a quaint guest house. Invisible dog fence installed. High speed internet installed, so if you do work from home you will never want to leave. Not in a flood zone and have the certificate. Looking for a home on the water….. this is the one!
Great location with easy commute times to Richmond, Washington D.C., Fredericksburg, Dahlgren , Fort A P. Hill, Tappahannock.
Home Details
Home Type
- Single Family
Est. Annual Taxes
- $3,276
Year Built
- Built in 1973 | Remodeled in 2021
Lot Details
- 0.64 Acre Lot
- 105 Feet of Waterfront
- Home fronts navigable water
- Landscaped
- Open Lot
- Back and Front Yard
- Property is in excellent condition
- Property is zoned RP
Parking
- 1 Car Attached Garage
- Parking Storage or Cabinetry
- Front Facing Garage
Property Views
- River
- Panoramic
- Scenic Vista
Home Design
- Rambler Architecture
- Brick Exterior Construction
- Combination Foundation
- Permanent Foundation
- Block Foundation
- Frame Construction
- Blown-In Insulation
- Batts Insulation
- Composition Roof
- Asphalt Roof
- Concrete Perimeter Foundation
- Chimney Cap
Interior Spaces
- Property has 2 Levels
- Open Floorplan
- Built-In Features
- Beamed Ceilings
- Brick Wall or Ceiling
- Ceiling height of 9 feet or more
- Ceiling Fan
- 2 Fireplaces
- Brick Fireplace
- Double Pane Windows
- Double Hung Windows
- Window Screens
- Sliding Doors
- Family Room Off Kitchen
- Combination Dining and Living Room
- Recreation Room
- Storage Room
Kitchen
- Galley Kitchen
- Breakfast Area or Nook
- Double Self-Cleaning Oven
- Gas Oven or Range
- Built-In Range
- Built-In Microwave
- Ice Maker
- Dishwasher
- Stainless Steel Appliances
- Disposal
Flooring
- Wood
- Luxury Vinyl Plank Tile
Bedrooms and Bathrooms
- En-Suite Primary Bedroom
- En-Suite Bathroom
Laundry
- Laundry on main level
- Washer and Dryer Hookup
Finished Basement
- Heated Basement
- Connecting Stairway
- Interior and Exterior Basement Entry
- Drain
- Crawl Space
- Basement Windows
Home Security
- Fire and Smoke Detector
- Flood Lights
Eco-Friendly Details
- Energy-Efficient Windows
Outdoor Features
- Canoe or Kayak Water Access
- Private Water Access
- River Nearby
- Personal Watercraft
- Stream or River on Lot
- Powered Boats Permitted
- Deck
- Patio
- Exterior Lighting
- Shed
- Utility Building
- Outbuilding
- Wrap Around Porch
Schools
- Bowling Green Elementary School
- Caroline Middle School
- Caroline High School
Utilities
- Forced Air Heating and Cooling System
- Heat Pump System
- Vented Exhaust Fan
- Programmable Thermostat
- 200+ Amp Service
- Multi-Tank Electric Water Heater
- Well
- Approved Septic System
- On Site Septic
Listing and Financial Details
- Tax Lot 8B
- Assessor Parcel Number 23A-6-8B
Community Details
Overview
- No Home Owners Association
- Brick Rambler
Recreation
- Fishing Allowed
Ownership History
Purchase Details
Home Financials for this Owner
Home Financials are based on the most recent Mortgage that was taken out on this home.Purchase Details
Home Financials for this Owner
Home Financials are based on the most recent Mortgage that was taken out on this home.Similar Home in Port Royal, VA
Home Values in the Area
Average Home Value in this Area
Purchase History
| Date | Type | Sale Price | Title Company |
|---|---|---|---|
| Deed | $420,000 | Accommodation | |
| Deed | $270,000 | Brightwater Title Agency Inc |
Mortgage History
| Date | Status | Loan Amount | Loan Type |
|---|---|---|---|
| Open | $333,000 | New Conventional | |
| Closed | $336,000 | New Conventional | |
| Previous Owner | $216,000 | New Conventional |
Property History
| Date | Event | Price | Change | Sq Ft Price |
|---|---|---|---|---|
| 05/25/2023 05/25/23 | Sold | $730,000 | +4.3% | $271 / Sq Ft |
| 04/20/2023 04/20/23 | For Sale | $699,999 | +66.7% | $260 / Sq Ft |
| 01/21/2020 01/21/20 | Sold | $420,000 | -7.7% | $194 / Sq Ft |
| 10/28/2019 10/28/19 | Pending | -- | -- | -- |
| 09/12/2019 09/12/19 | For Sale | $454,900 | +68.5% | $210 / Sq Ft |
| 06/08/2012 06/08/12 | Sold | $270,000 | -12.9% | $125 / Sq Ft |
| 05/02/2012 05/02/12 | Pending | -- | -- | -- |
| 03/21/2012 03/21/12 | For Sale | $309,900 | -- | $143 / Sq Ft |
Tax History Compared to Growth
Tax History
| Year | Tax Paid | Tax Assessment Tax Assessment Total Assessment is a certain percentage of the fair market value that is determined by local assessors to be the total taxable value of land and additions on the property. | Land | Improvement |
|---|---|---|---|---|
| 2025 | $3,181 | $413,100 | $37,100 | $376,000 |
| 2024 | $3,276 | $425,500 | $162,000 | $263,500 |
| 2023 | $3,276 | $425,500 | $162,000 | $263,500 |
| 2022 | $3,276 | $425,500 | $162,000 | $263,500 |
| 2021 | $3,276 | $425,500 | $162,000 | $263,500 |
| 2020 | $1,902 | $229,100 | $71,000 | $158,100 |
| 2019 | $1,860 | $224,100 | $66,000 | $158,100 |
| 2018 | $1,860 | $224,100 | $66,000 | $158,100 |
| 2017 | $1,860 | $224,100 | $66,000 | $158,100 |
| 2016 | $1,838 | $224,100 | $66,000 | $158,100 |
| 2015 | -- | $204,100 | $56,000 | $148,100 |
| 2014 | -- | $204,100 | $56,000 | $148,100 |
Agents Affiliated with this Home
-
Mari Kelly

Seller's Agent in 2023
Mari Kelly
Long & Foster
(703) 862-8532
141 Total Sales
-
datacorrect BrightMLS
d
Buyer's Agent in 2023
datacorrect BrightMLS
Non Subscribing Office
-
Tom Washington

Seller's Agent in 2020
Tom Washington
Samson Properties
(703) 447-4602
29 Total Sales
-
Alex Belcher

Buyer's Agent in 2020
Alex Belcher
Belcher Real Estate, LLC.
(540) 300-9669
1,015 Total Sales
-
R
Seller's Agent in 2012
Robert Belman
Century 21 Redwood Realty
Map
Source: Bright MLS
MLS Number: VACV2003610
APN: 23A-6-8B
- 0 Goose Point Ct Unit VACV2006706
- 30079 Goose Point Ct
- 29373 Tidewater Trail
- TBD Portobago Trail
- 31207 Portobago Trail
- 9431 Baybreeze Ct
- 0 Tbd Portobago Trail Unit Lot WP001
- TM 40-15 Bald Eagle Dr
- Lot 18 Salem Church Rd
- Lot 4 Salem Church Rd
- 16 Salem Church Rd
- Lot 7 Salem Church Rd
- Lot 19 Salem Church Rd
- Lot 12 Salem Church Rd
- Lot 11 Salem Church Rd
- Lot 8 Salem Church Rd
- Lot 17 Salem Church Rd
- Lot 3 Salem Church Rd
- Lot 2 Salem Church Rd
- Lot 10 Salem Church Rd





