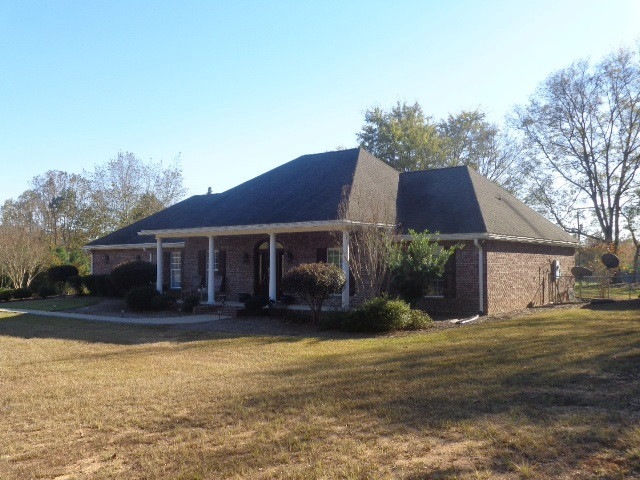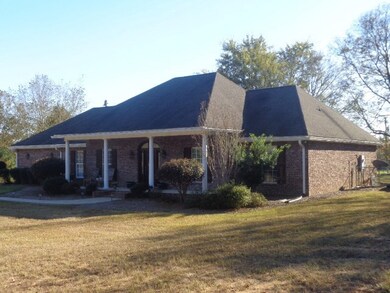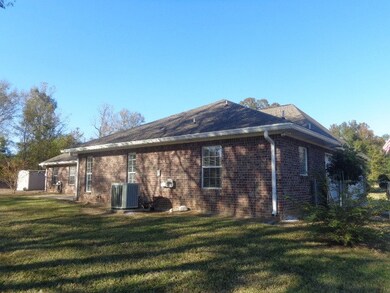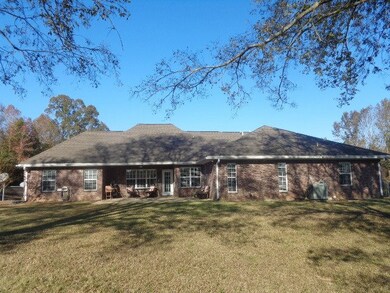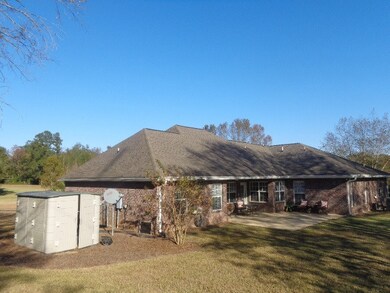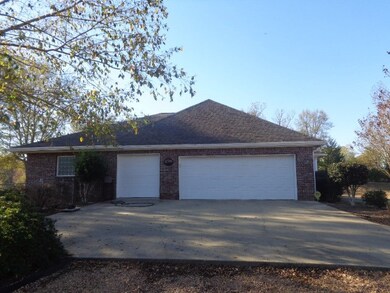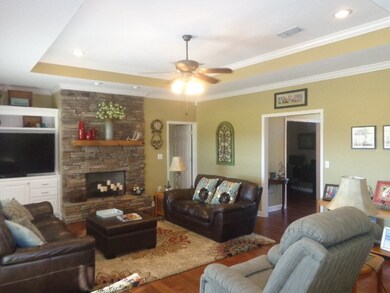
8185 Monticello Rd Wesson, MS 39191
Highlights
- Contemporary Architecture
- Wood Flooring
- No HOA
- Multiple Fireplaces
- High Ceiling
- Separate Outdoor Workshop
About This Home
As of September 2018Welcome to 8185 Monticello Road where you will find a tremendous amount of "Pride of Ownership" in this 3BR/2.5BA country home situated on 5 acres; however, an additional 6 acres could be purchased. Let's get started on the many wonderful features this home has to offer. Upon entrance you will find a grand foyer which opens into the formal dining area, formal living area - which could also be used as a library or office area - and large family room. The family room is open and airy with plenty of windows which over look the rear patio and backyard. Lots of built ins and a gorgeous flagstone fireplace compliment this room. Traveling to the kitchen you will find a huge breakfast area - which also over looks the rear patio - along with a breakfast bar and a simply great area to prepare your meals. Appliances remaining include a five (5) gas burner cook top, double oven, dishwasher and refrigerator. The air conditioner was completely replaced May 2017. Lots of nice cabinets plus a pantry compliment this area. The laundry area is just off of the kitchen and there is a folding area along with lots of cabinet space. The half bath has a pedestal sink and is conveniently located just off of the kitchen area. This is a split plan with a huge master suite. The master bath area has a jacuzzi tub, separate walk in shower, his and her vanities along with his and her walk in closets. There is a terrific view of the back yard from the master bath. The other two bedrooms are a large with one bedroom large enough to accommodate two full size beds. The hall bath which divides these two bedrooms has two linen closets, separate vanity area and a private are for the bath. The flooring is gorgeous hickory wood, ceramic tile and carpet in the bedrooms. There is crown mold throughout the home. A nice size two car garage with another enclosed area to park your vehicle so you could easily park three vehicles. The large storage room is located in the garage and you can access the partially flo
Home Details
Home Type
- Single Family
Est. Annual Taxes
- $1,983
Year Built
- Built in 2003
Lot Details
- 5 Acre Lot
- Back Yard Fenced
- Chain Link Fence
Parking
- 3 Car Attached Garage
- Garage Door Opener
Home Design
- Contemporary Architecture
- Brick Exterior Construction
- Slab Foundation
- Architectural Shingle Roof
Interior Spaces
- 2,542 Sq Ft Home
- 1-Story Property
- High Ceiling
- Ceiling Fan
- Multiple Fireplaces
- Insulated Windows
- Window Treatments
- Entrance Foyer
- Storage
- Electric Dryer Hookup
- Home Security System
Kitchen
- Self-Cleaning Convection Oven
- Electric Oven
- Gas Cooktop
- Recirculated Exhaust Fan
- Dishwasher
Flooring
- Wood
- Carpet
- Ceramic Tile
Bedrooms and Bathrooms
- 3 Bedrooms
- Walk-In Closet
- Double Vanity
Outdoor Features
- Patio
- Separate Outdoor Workshop
Schools
- Hazelhurst Elementary School
- Hazlehurst Middle School
- Hazlehurst High School
Utilities
- Central Heating and Cooling System
- Heating System Uses Propane
- Electric Water Heater
Listing and Financial Details
- Assessor Parcel Number 1-142-32-015.03
Community Details
Overview
- No Home Owners Association
- Metes And Bounds Subdivision
Recreation
- Park
Ownership History
Purchase Details
Home Financials for this Owner
Home Financials are based on the most recent Mortgage that was taken out on this home.Similar Homes in Wesson, MS
Home Values in the Area
Average Home Value in this Area
Purchase History
| Date | Type | Sale Price | Title Company |
|---|---|---|---|
| Warranty Deed | -- | -- |
Mortgage History
| Date | Status | Loan Amount | Loan Type |
|---|---|---|---|
| Open | $240,738 | FHA |
Property History
| Date | Event | Price | Change | Sq Ft Price |
|---|---|---|---|---|
| 09/20/2018 09/20/18 | Sold | -- | -- | -- |
| 09/11/2018 09/11/18 | Pending | -- | -- | -- |
| 11/18/2016 11/18/16 | For Sale | $288,500 | -- | $113 / Sq Ft |
Tax History Compared to Growth
Tax History
| Year | Tax Paid | Tax Assessment Tax Assessment Total Assessment is a certain percentage of the fair market value that is determined by local assessors to be the total taxable value of land and additions on the property. | Land | Improvement |
|---|---|---|---|---|
| 2024 | $3,707 | $30,347 | $0 | $0 |
| 2023 | $3,642 | $30,350 | $0 | $0 |
| 2022 | $3,720 | $30,352 | $0 | $0 |
| 2021 | $3,648 | $30,353 | $0 | $0 |
| 2020 | $4,469 | $29,444 | $0 | $0 |
| 2019 | $1,471 | $19,674 | $0 | $0 |
| 2018 | $1,522 | $19,928 | $0 | $0 |
| 2017 | $1,983 | $19,922 | $0 | $0 |
| 2016 | $1,983 | $18,837 | $0 | $0 |
| 2015 | $1,937 | $18,814 | $0 | $0 |
| 2014 | $1,937 | $18,793 | $0 | $0 |
Agents Affiliated with this Home
-
Betty Cline
B
Seller's Agent in 2018
Betty Cline
Cline Realty, LLC
(601) 260-1490
135 Total Sales
-
Mitzi Cline

Buyer's Agent in 2018
Mitzi Cline
Cline Realty, LLC
(601) 201-8549
128 Total Sales
Map
Source: MLS United
MLS Number: 1292039
APN: 1-142-32-015.03
- 0 Broome Rd
- 000 Monticello Rd
- 3016 Ashley Rd
- 2048 Ashley Rd
- 7055 King Rd
- 0 Runnels Rd Unit 140947
- 1005 Tarver Ln
- 3158 Beauregard Rd
- 5160 Rockport Rd
- 0 Monticello Rd
- #4 Anderson Rd
- #1 Anderson Rd
- 1002 Poplar Springs Rd
- 2060 Swilley Rd
- 1100 Gloster Ln
- 348 S Extension St
- 0 King Rd
- 330 S Extension St
- 1004 Moore St
- 744 Georgetown St
