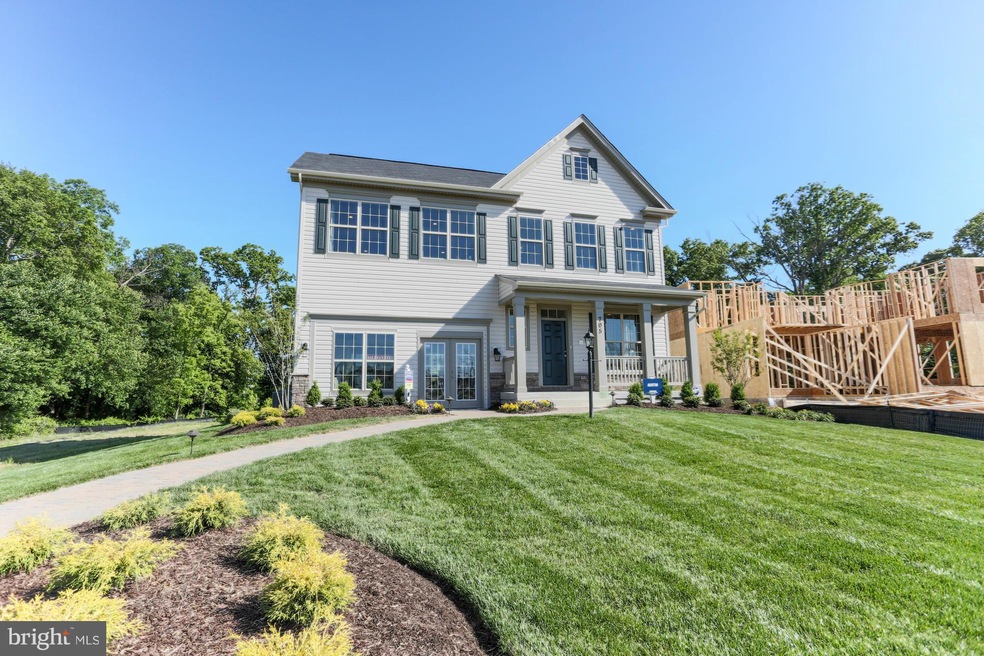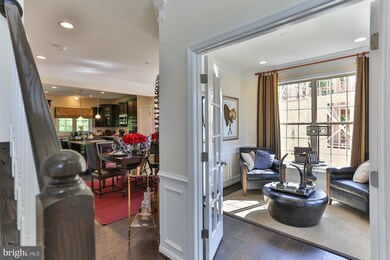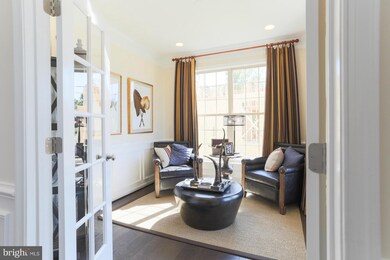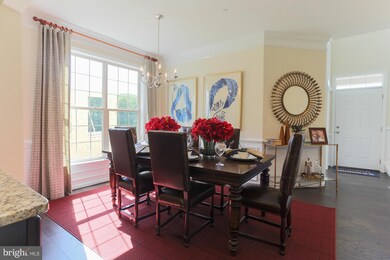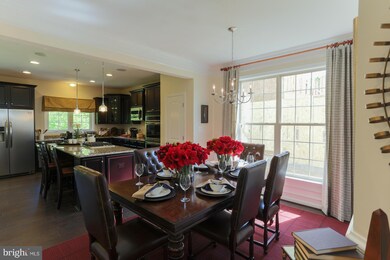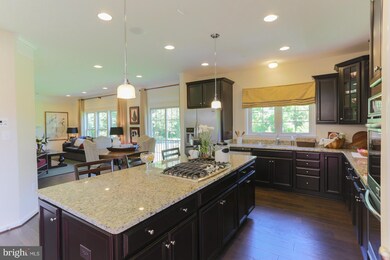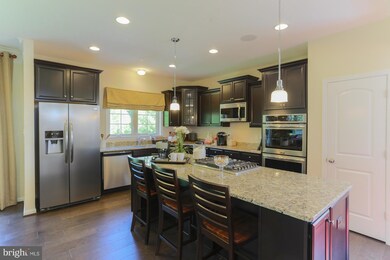
8185 Ridgely Loop Severn, MD 21144
Highlights
- Newly Remodeled
- Open Floorplan
- Premium Lot
- Eat-In Gourmet Kitchen
- Craftsman Architecture
- Wood Flooring
About This Home
As of June 2021New Construction from America's Builder - D.R. Horton. This beautiful 4 bed 2.5 bath home offers an abundance of natural light and sits on a level lot. Upgrades include hardwood floors, spectacular gourmet kitchen w/ ss appliances, granite counters & kitchen island, cozy gas fireplace in family room, 2 car garage & unfinished basement. Easy access to commuter routes. PHOTOS FOR ILLUSTRATION ONLY.
Last Agent to Sell the Property
Keller Williams Flagship License #602292 Listed on: 05/20/2015

Home Details
Home Type
- Single Family
Est. Annual Taxes
- $657
Year Built
- Built in 2015 | Newly Remodeled
Lot Details
- 6,053 Sq Ft Lot
- Premium Lot
- Corner Lot
- Property is zoned R5
HOA Fees
- $40 Monthly HOA Fees
Parking
- 2 Car Attached Garage
- Front Facing Garage
- Driveway
- On-Street Parking
- Off-Street Parking
Home Design
- Craftsman Architecture
- Asphalt Roof
- Stone Siding
- Vinyl Siding
Interior Spaces
- 2,280 Sq Ft Home
- Property has 3 Levels
- Open Floorplan
- Ceiling height of 9 feet or more
- Recessed Lighting
- Fireplace With Glass Doors
- Fireplace Mantel
- Gas Fireplace
- Double Pane Windows
- Low Emissivity Windows
- Vinyl Clad Windows
- Window Screens
- Entrance Foyer
- Family Room Off Kitchen
- Dining Room
- Library
- Wood Flooring
Kitchen
- Eat-In Gourmet Kitchen
- Breakfast Room
- Double Self-Cleaning Oven
- Down Draft Cooktop
- Microwave
- Ice Maker
- Dishwasher
- Kitchen Island
- Upgraded Countertops
- Disposal
Bedrooms and Bathrooms
- 4 Bedrooms
- En-Suite Primary Bedroom
- En-Suite Bathroom
- 2.5 Bathrooms
Laundry
- Laundry Room
- Washer and Dryer Hookup
Basement
- Walk-Out Basement
- Basement Fills Entire Space Under The House
- Rear Basement Entry
- Sump Pump
- Basement Windows
Home Security
- Motion Detectors
- Carbon Monoxide Detectors
- Fire and Smoke Detector
- Fire Sprinkler System
Utilities
- 90% Forced Air Heating and Cooling System
- Vented Exhaust Fan
- Programmable Thermostat
- Underground Utilities
- 60 Gallon+ Electric Water Heater
Listing and Financial Details
- Home warranty included in the sale of the property
- Tax Lot 45
- Assessor Parcel Number 020488090235847
- $550 Front Foot Fee per year
Community Details
Overview
- Built by DR HORTON
- Upton Farm Subdivision, Austin Ii Floorplan
- The community has rules related to covenants
Amenities
- Common Area
Ownership History
Purchase Details
Home Financials for this Owner
Home Financials are based on the most recent Mortgage that was taken out on this home.Purchase Details
Home Financials for this Owner
Home Financials are based on the most recent Mortgage that was taken out on this home.Purchase Details
Home Financials for this Owner
Home Financials are based on the most recent Mortgage that was taken out on this home.Similar Homes in the area
Home Values in the Area
Average Home Value in this Area
Purchase History
| Date | Type | Sale Price | Title Company |
|---|---|---|---|
| Deed | $600,000 | Velocity National Ttl Co Llc | |
| Deed | $463,990 | Residential Title & Escrow | |
| Deed | $487,073 | Stewart Title Guaranty Co |
Mortgage History
| Date | Status | Loan Amount | Loan Type |
|---|---|---|---|
| Open | $480,000 | New Conventional | |
| Previous Owner | $399,300 | VA | |
| Previous Owner | $497,073 | VA |
Property History
| Date | Event | Price | Change | Sq Ft Price |
|---|---|---|---|---|
| 06/22/2021 06/22/21 | Sold | $600,000 | 0.0% | $156 / Sq Ft |
| 05/17/2021 05/17/21 | Pending | -- | -- | -- |
| 05/17/2021 05/17/21 | Off Market | $600,000 | -- | -- |
| 05/14/2021 05/14/21 | For Sale | $589,987 | +21.1% | $154 / Sq Ft |
| 09/16/2015 09/16/15 | Sold | $487,073 | +5.1% | $214 / Sq Ft |
| 07/17/2015 07/17/15 | Pending | -- | -- | -- |
| 05/20/2015 05/20/15 | For Sale | $463,628 | -- | $203 / Sq Ft |
Tax History Compared to Growth
Tax History
| Year | Tax Paid | Tax Assessment Tax Assessment Total Assessment is a certain percentage of the fair market value that is determined by local assessors to be the total taxable value of land and additions on the property. | Land | Improvement |
|---|---|---|---|---|
| 2024 | $6,199 | $520,267 | $0 | $0 |
| 2023 | $5,806 | $488,333 | $0 | $0 |
| 2022 | $5,200 | $456,400 | $133,500 | $322,900 |
| 2021 | $5,161 | $456,400 | $133,500 | $322,900 |
| 2020 | $5,161 | $456,400 | $133,500 | $322,900 |
| 2019 | $10,207 | $461,100 | $113,500 | $347,600 |
| 2018 | $4,591 | $452,733 | $0 | $0 |
| 2017 | $4,861 | $444,367 | $0 | $0 |
| 2016 | -- | $436,000 | $0 | $0 |
| 2015 | -- | $38,000 | $0 | $0 |
| 2014 | -- | $34,000 | $0 | $0 |
Agents Affiliated with this Home
-
Mike Mulvey

Seller's Agent in 2021
Mike Mulvey
BHHS PenFed (actual)
(443) 255-2723
70 Total Sales
-
Michael DeHaut
M
Buyer's Agent in 2021
Michael DeHaut
Anne Arundel Properties, Inc.
(410) 507-4124
13 Total Sales
-
Diane Donnelly

Seller's Agent in 2015
Diane Donnelly
Keller Williams Flagship
(443) 214-3852
217 Total Sales
-
Brenda Purvis

Buyer's Agent in 2015
Brenda Purvis
Coldwell Banker (NRT-Southeast-MidAtlantic)
(410) 984-5623
33 Total Sales
Map
Source: Bright MLS
MLS Number: 1001276371
APN: 04-880-90235847
- 914 Wagner Farm Ct
- 513 Pasture Brook Rd
- 501 S Farm Crossing Rd
- 503 S Farm Crossing Rd
- 509 S Farm Crossing Rd
- 884 Oakdale Cir
- 931 Oakdale Cir
- 625 Winding Willow Way
- 8254 Longford Rd
- 8279 Longford Rd
- 8246 Longford Rd
- 8269 Longford Rd
- 625 Winding Willow Way
- 625 Winding Willow Way
- 8248 Longford Rd
- 615 Fortune Ct
- 8246 Longford Rd
- 8269 Longford Rd
- 8203 Grainfield Rd
- 8049 Veterans Hwy Unit TRLR 52
