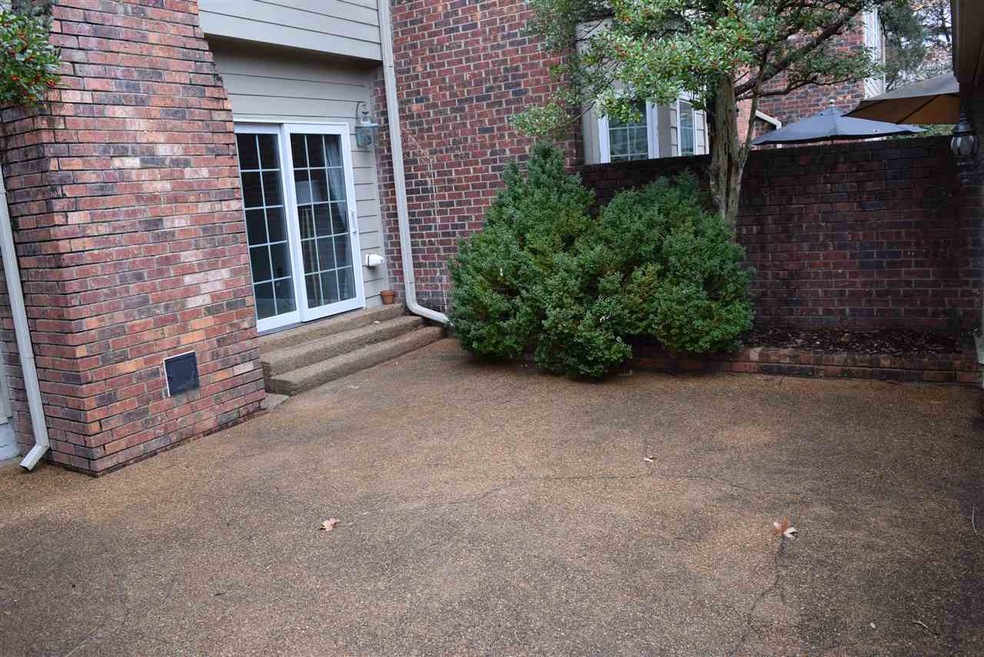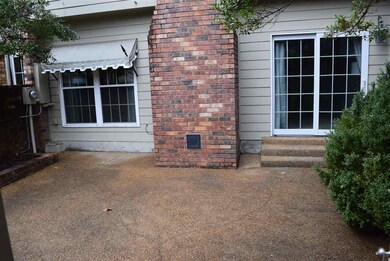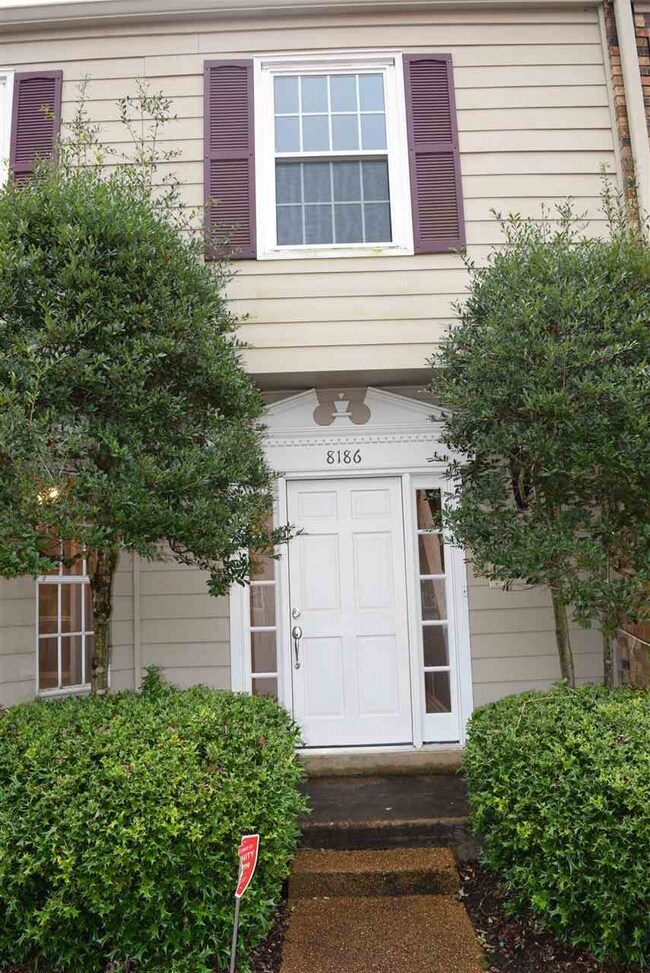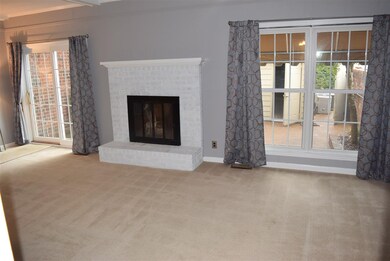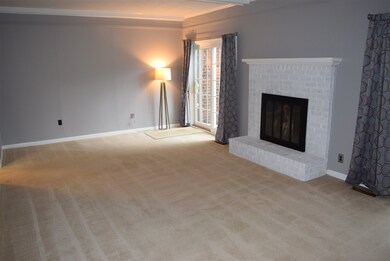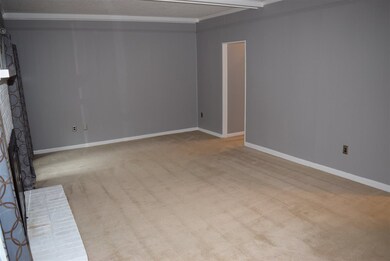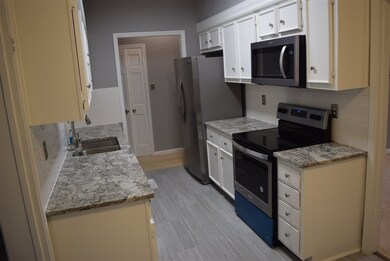
8186 Danforth Ln Germantown, TN 38138
Highlights
- Updated Kitchen
- Clubhouse
- Attic
- Farmington Elementary School Rated A
- Traditional Architecture
- Community Pool
About This Home
As of March 2020MUST SEE!! Beautiful townhome. First floor has cozy living rm w/ a beautiful fireplace, dining rm, half bath & completely renovated kitchen w/ granite countertops, SS appliances & wine fridge. Second floor includes renovated masterbath & laundry closet. One of the HVAC unit was recently replaced. This home is sitting in the back of the complex w/ a little more privacy as it backs up to a wooded area. Clubhouse & pool are close by. Updates include totally repainted, Granite, new kitchen floor.
Property Details
Home Type
- Condominium
Est. Annual Taxes
- $2,177
Year Built
- Built in 1972
Home Design
- Traditional Architecture
- Slab Foundation
- Composition Shingle Roof
Interior Spaces
- 1,600-1,799 Sq Ft Home
- 1,803 Sq Ft Home
- 2-Story Property
- Popcorn or blown ceiling
- Window Treatments
- Aluminum Window Frames
- Entrance Foyer
- Dining Room
- Den with Fireplace
- Storage Room
- Pull Down Stairs to Attic
Kitchen
- Updated Kitchen
- Eat-In Kitchen
- Oven or Range
- Dishwasher
- Disposal
Flooring
- Partially Carpeted
- Tile
Bedrooms and Bathrooms
- 3 Bedrooms
- Primary bedroom located on second floor
- All Upper Level Bedrooms
- Walk-In Closet
- Remodeled Bathroom
- Primary Bathroom is a Full Bathroom
- Dual Vanity Sinks in Primary Bathroom
Laundry
- Laundry closet
- Dryer
- Washer
Home Security
- Window Bars
- Termite Clearance
Parking
- 2 Car Detached Garage
- Rear-Facing Garage
- Garage Door Opener
Outdoor Features
- Patio
- Outdoor Storage
Utilities
- Central Heating and Cooling System
- Two Heating Systems
- Electric Water Heater
- Cable TV Available
Listing and Financial Details
- Assessor Parcel Number G0220C A00024
Community Details
Overview
- Property has a Home Owners Association
- $286 Maintenance Fee
- Association fees include some utilities, management fees, exterior insurance, reserve fund, pest control contract
- Woodshire Townhouses Community
- Woodshire Townhouse Subdivision
Recreation
- Community Pool
Additional Features
- Clubhouse
- Fire and Smoke Detector
Ownership History
Purchase Details
Home Financials for this Owner
Home Financials are based on the most recent Mortgage that was taken out on this home.Purchase Details
Home Financials for this Owner
Home Financials are based on the most recent Mortgage that was taken out on this home.Purchase Details
Home Financials for this Owner
Home Financials are based on the most recent Mortgage that was taken out on this home.Purchase Details
Similar Homes in Germantown, TN
Home Values in the Area
Average Home Value in this Area
Purchase History
| Date | Type | Sale Price | Title Company |
|---|---|---|---|
| Warranty Deed | $285,000 | Byrne & Associates Pllc | |
| Warranty Deed | $234,000 | Covenant Title Services | |
| Warranty Deed | $160,000 | None Available | |
| Warranty Deed | $195,000 | None Available |
Mortgage History
| Date | Status | Loan Amount | Loan Type |
|---|---|---|---|
| Open | $165,000 | New Conventional | |
| Previous Owner | $198,900 | New Conventional |
Property History
| Date | Event | Price | Change | Sq Ft Price |
|---|---|---|---|---|
| 03/03/2020 03/03/20 | Sold | $234,000 | -2.1% | $146 / Sq Ft |
| 12/06/2019 12/06/19 | For Sale | $239,000 | +49.4% | $149 / Sq Ft |
| 09/27/2013 09/27/13 | Sold | $160,000 | -8.5% | $100 / Sq Ft |
| 09/12/2013 09/12/13 | Pending | -- | -- | -- |
| 07/22/2013 07/22/13 | For Sale | $174,900 | -- | $109 / Sq Ft |
Tax History Compared to Growth
Tax History
| Year | Tax Paid | Tax Assessment Tax Assessment Total Assessment is a certain percentage of the fair market value that is determined by local assessors to be the total taxable value of land and additions on the property. | Land | Improvement |
|---|---|---|---|---|
| 2025 | $2,177 | $87,775 | $15,075 | $72,700 |
| 2024 | $2,177 | $64,225 | $10,325 | $53,900 |
| 2023 | $3,358 | $64,225 | $10,325 | $53,900 |
| 2022 | $3,252 | $64,225 | $10,325 | $53,900 |
| 2021 | $3,340 | $64,225 | $10,325 | $53,900 |
| 2020 | $2,684 | $44,725 | $10,325 | $34,400 |
| 2019 | $1,811 | $44,725 | $10,325 | $34,400 |
| 2018 | $1,811 | $44,725 | $10,325 | $34,400 |
| 2017 | $2,719 | $44,725 | $10,325 | $34,400 |
| 2016 | $1,738 | $39,775 | $0 | $0 |
| 2014 | $1,738 | $39,775 | $0 | $0 |
Agents Affiliated with this Home
-
Brook Loper

Seller's Agent in 2020
Brook Loper
901 Properties
(901) 490-4770
7 in this area
136 Total Sales
-
April Bryan

Buyer's Agent in 2020
April Bryan
Bryan Realty Group
(901) 265-4111
13 in this area
115 Total Sales
-
Joe Dougherty
J
Seller's Agent in 2013
Joe Dougherty
Sowell, Realtors
(901) 828-4373
8 Total Sales
Map
Source: Memphis Area Association of REALTORS®
MLS Number: 10067300
APN: G0-220C-A0-0024
- 8161 Hunters Grove Ln
- 1836 Kimbrough Rd
- 1860 Kimbrough Rd
- 1824 Crossflower Cove Unit 94
- 1822 Dragonfly Cove Unit 79
- 1714 Fiddlers Elbow Dr
- 1829 Eagle Branch Cove Unit 41
- 1843 Eagle Branch Cove Unit 50
- 1841 Eagle Branch Cove Unit 1
- 1841 Fernspring Cove Unit 26
- 1838 Fernspring Cove Unit 36
- 8264 Whispering Pines Cir
- 8174 Ravenhill Dr Unit 54B
- 1697 Kimbrough Park Place Unit 3
- 1836 Gray Ridge Cove Unit 18
- 1847 Gray Ridge Cove Unit 2
- 1637 Shadowmoss Ln Unit 27
- 1915 Thorncroft Dr
- 1791 Allenby Green
- 1823 Allenby Green Unit 6
