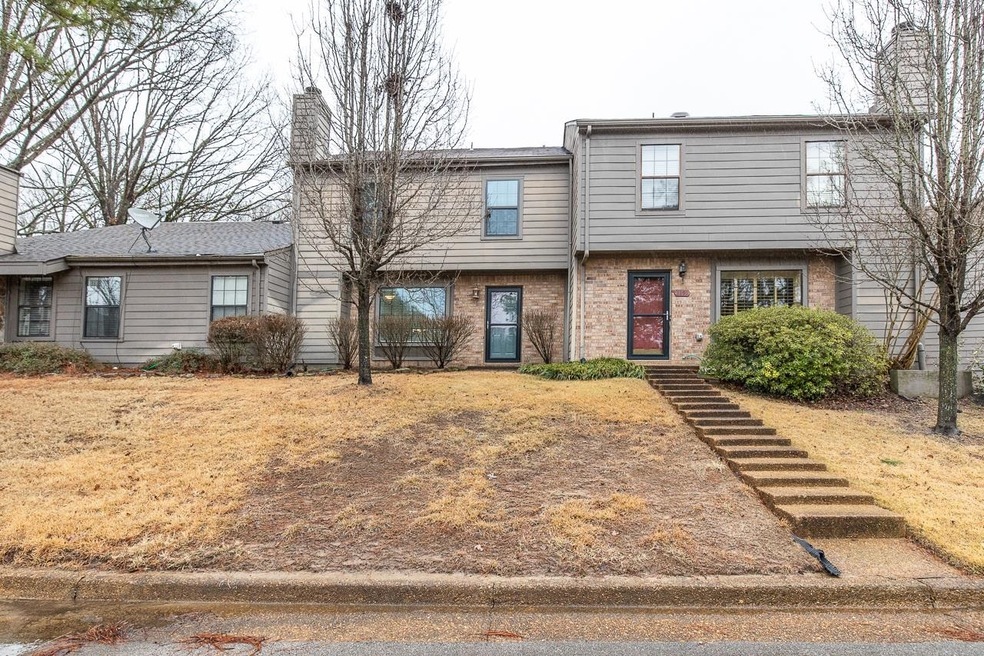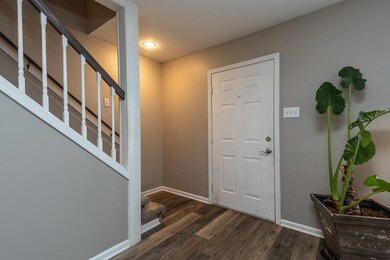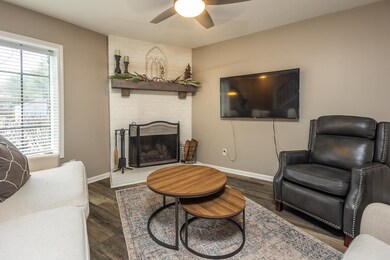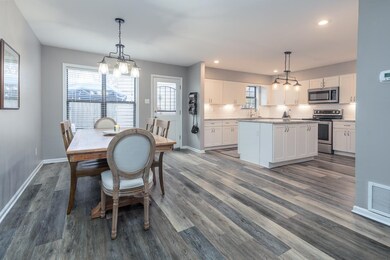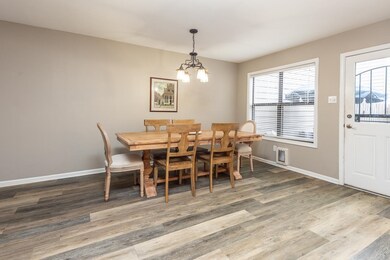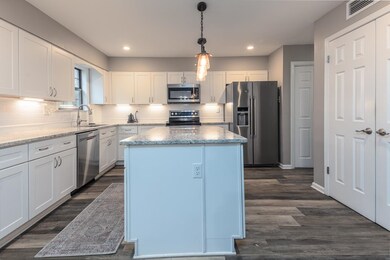
8189 Wethersfield Dr Unit 70 Germantown, TN 38138
Highlights
- Traditional Architecture
- Community Pool
- Breakfast Room
- Farmington Elementary School Rated A
- Tennis Courts
- Some Wood Windows
About This Home
As of February 2024Welcome to this charming 3 bedrooms 3 baths townhome located in the heart of Germantown. Highlighted by an open floor plan ideal for entertaining. This home also features an updated kitchen with modern appliances and spacious living space. Step outside to a private patio and 2 car garage. Enjoy the convenience of community living with the pool and tennis court just steps away.
Last Buyer's Agent
Lee McWaters
McWaters & Associates License #234109
Townhouse Details
Home Type
- Townhome
Est. Annual Taxes
- $1,920
Year Built
- Built in 1979
Lot Details
- 7,405 Sq Ft Lot
- Few Trees
Home Design
- Traditional Architecture
- Slab Foundation
- Composition Shingle Roof
Interior Spaces
- 1,600-1,799 Sq Ft Home
- 1,677 Sq Ft Home
- 2-Story Property
- Ceiling Fan
- Factory Built Fireplace
- Some Wood Windows
- Living Room with Fireplace
- Breakfast Room
- Dining Room
- Pull Down Stairs to Attic
- Laundry closet
Kitchen
- Eat-In Kitchen
- Self-Cleaning Oven
- Microwave
- Dishwasher
- Kitchen Island
- Disposal
Flooring
- Partially Carpeted
- Laminate
Bedrooms and Bathrooms
- 3 Bedrooms
- Primary bedroom located on second floor
- All Upper Level Bedrooms
- Walk-In Closet
- Primary Bathroom is a Full Bathroom
- Dual Vanity Sinks in Primary Bathroom
Parking
- 2 Car Garage
- Rear-Facing Garage
- Guest Parking
Outdoor Features
- Courtyard
Utilities
- Central Heating and Cooling System
- Heat Pump System
- Electric Water Heater
Listing and Financial Details
- Assessor Parcel Number G0220H B00070
Community Details
Overview
- Property has a Home Owners Association
- $350 Maintenance Fee
- Kimbrough Forest Community
- Kimbrough Forest Condominiums Subdivision
Recreation
- Tennis Courts
- Community Pool
Ownership History
Purchase Details
Home Financials for this Owner
Home Financials are based on the most recent Mortgage that was taken out on this home.Purchase Details
Home Financials for this Owner
Home Financials are based on the most recent Mortgage that was taken out on this home.Purchase Details
Home Financials for this Owner
Home Financials are based on the most recent Mortgage that was taken out on this home.Similar Homes in Germantown, TN
Home Values in the Area
Average Home Value in this Area
Purchase History
| Date | Type | Sale Price | Title Company |
|---|---|---|---|
| Warranty Deed | $335,000 | None Listed On Document | |
| Warranty Deed | $219,000 | None Available | |
| Warranty Deed | $133,800 | Saddle Creek Title Llc |
Mortgage History
| Date | Status | Loan Amount | Loan Type |
|---|---|---|---|
| Previous Owner | $143,400 | New Conventional | |
| Previous Owner | $175,200 | New Conventional | |
| Previous Owner | $107,000 | New Conventional | |
| Previous Owner | $25,500 | Credit Line Revolving | |
| Previous Owner | $118,400 | Unknown | |
| Previous Owner | $114,500 | Unknown | |
| Previous Owner | $35,000 | Unknown |
Property History
| Date | Event | Price | Change | Sq Ft Price |
|---|---|---|---|---|
| 02/16/2024 02/16/24 | Sold | $335,000 | -4.0% | $209 / Sq Ft |
| 01/30/2024 01/30/24 | For Sale | $349,000 | +59.4% | $218 / Sq Ft |
| 02/26/2018 02/26/18 | Sold | $219,000 | 0.0% | $122 / Sq Ft |
| 01/06/2018 01/06/18 | Pending | -- | -- | -- |
| 01/03/2018 01/03/18 | For Sale | $219,000 | +63.7% | $122 / Sq Ft |
| 03/17/2017 03/17/17 | Sold | $133,800 | -7.7% | $74 / Sq Ft |
| 03/16/2017 03/16/17 | Pending | -- | -- | -- |
| 03/16/2017 03/16/17 | For Sale | $145,000 | -- | $81 / Sq Ft |
Tax History Compared to Growth
Tax History
| Year | Tax Paid | Tax Assessment Tax Assessment Total Assessment is a certain percentage of the fair market value that is determined by local assessors to be the total taxable value of land and additions on the property. | Land | Improvement |
|---|---|---|---|---|
| 2025 | $1,920 | $82,825 | $10,475 | $72,350 |
| 2024 | $1,920 | $56,625 | $10,475 | $46,150 |
| 2023 | $2,960 | $56,625 | $10,475 | $46,150 |
| 2022 | $2,867 | $56,625 | $10,475 | $46,150 |
| 2021 | $2,904 | $56,625 | $10,475 | $46,150 |
| 2020 | $2,414 | $40,225 | $10,475 | $29,750 |
| 2019 | $1,629 | $40,225 | $10,475 | $29,750 |
| 2018 | $1,629 | $40,225 | $10,475 | $29,750 |
| 2017 | $1,653 | $40,225 | $10,475 | $29,750 |
| 2016 | $1,628 | $37,250 | $0 | $0 |
| 2014 | $1,628 | $37,250 | $0 | $0 |
Agents Affiliated with this Home
-

Seller's Agent in 2024
Alia Itayem
RE/MAX
(901) 626-1172
3 in this area
16 Total Sales
-
L
Buyer's Agent in 2024
Lee McWaters
McWaters & Associates
-
S
Seller's Agent in 2018
Sue Helmers
Adaro Realty, Inc.
-
B
Seller's Agent in 2017
Benjamin Johnson
Keller Williams
Map
Source: Memphis Area Association of REALTORS®
MLS Number: 10164788
APN: G0-220H-B0-0070
- 8174 Ravenhill Dr Unit 54B
- 1583 Kimdale Dr
- 1637 Shadowmoss Ln Unit 27
- 8174 Kimridge Dr
- 1731 Hobbits Glen Dr Unit 14
- 1697 Kimbrough Park Place Unit 3
- 8030 Sunny Creek Dr
- 8161 Hunters Grove Ln
- 1577 Bubbling Brook Dr
- 1506 Wolf Bend Rd
- 8348 Colton Cove
- 1819 Crossflower Cove Unit 85
- 1836 Kimbrough Rd
- 1735 Linton Cove
- 1824 Crossflower Cove Unit 94
- 1826 Crossflower Cove Unit 91
- 1860 Kimbrough Rd
- 1832 Dragonfly Cove Unit 1
- 1822 Dragonfly Cove Unit 79
- 8405 Westfair Dr
