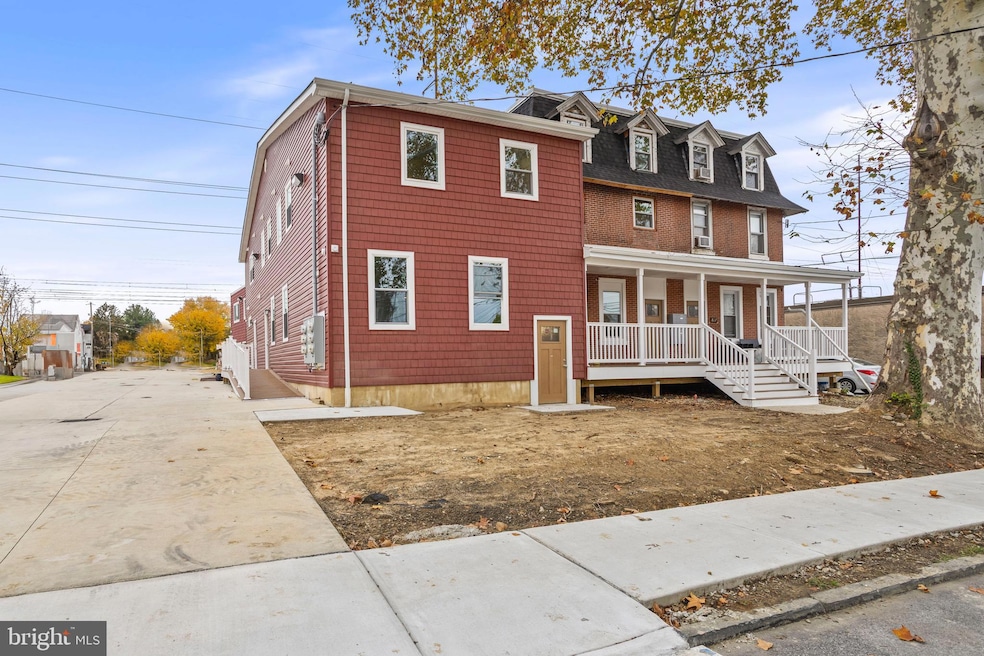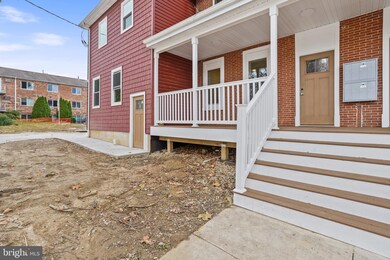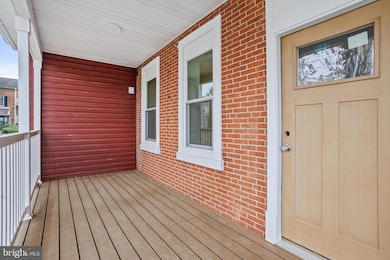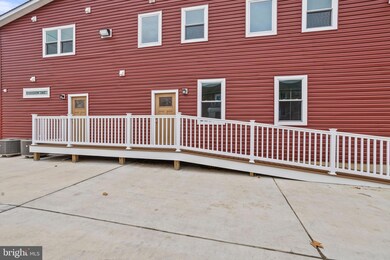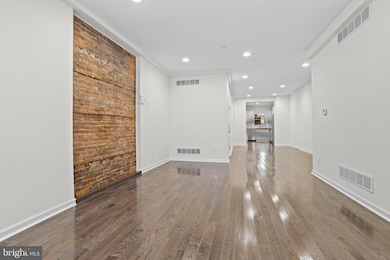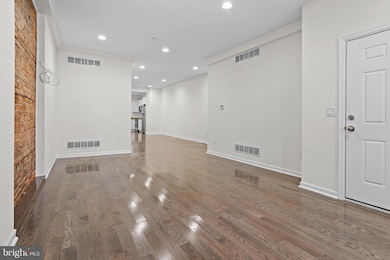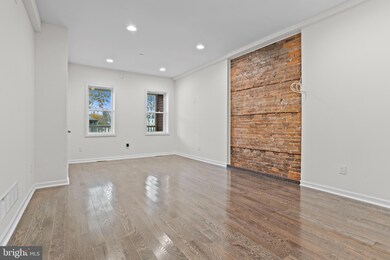819 11th Ave Unit A Prospect Park, PA 19076
Highlights
- No HOA
- 2-minute walk to Prospect Park
- Back Up Electric Heat Pump System
- Ramp on the main level
- Central Air
- 4-minute walk to Park Square
About This Home
Incredible Opportunity in the Heart of Prospect Park Borough welcome to 819 11TH.
This fully renovated, state-of-the-art five-unit apartment building is a rare find. Renovated top to bottom—inside and out—every detail has been thoughtfully upgraded. From all-new electric, hardwood flooring, trim, and paint, to modern kitchens featuring granite countertops and backsplashes, and completely renovated bathrooms—each unit has been transformed to offer style, comfort, and efficiency. This 2 bed, 1 bath unit offers ADA accessibility, including ramp access, open layout, and an enlarged bathroom designed for easier mobility. Located just steps from public transportation, including the train line, and within walking distance to local favorites like Marty Magee’s and everything downtown Prospect Park has to offer. With quick access to I-95, 476, New Jersey, Delaware, and PHL Airport, this is a commuter’s dream in a vibrant, walkable neighborhood.
Listing Agent
(610) 996-7222 mike@sellingdelco.com Long & Foster Real Estate, Inc. License #RS277114 Listed on: 11/19/2025

Condo Details
Home Type
- Condominium
Year Built
- Built in 1912
Parking
- On-Street Parking
Home Design
- Entry on the 1st floor
- Brick Exterior Construction
Interior Spaces
- 1,215 Sq Ft Home
- Property has 1 Level
- Washer and Dryer Hookup
Bedrooms and Bathrooms
- 2 Main Level Bedrooms
- 1 Full Bathroom
Accessible Home Design
- Ramp on the main level
Schools
- Prospect Park Elementary And Middle School
- Interboro High School
Utilities
- Central Air
- Back Up Electric Heat Pump System
- Electric Water Heater
Listing and Financial Details
- Residential Lease
- Security Deposit $2,200
- Requires 2 Months of Rent Paid Up Front
- Tenant pays for electricity, cable TV, internet, hot water
- Rent includes sewer, trash removal
- No Smoking Allowed
- 12-Month Min and 36-Month Max Lease Term
- Available 11/20/25
- Assessor Parcel Number 33-00-00420-00
Community Details
Overview
- No Home Owners Association
- Low-Rise Condominium
Pet Policy
- Pets Allowed
- Pet Size Limit
- Pet Deposit $1,000
Matterport 3D Tour
Map
Source: Bright MLS
MLS Number: PADE2104224
- 819 11th Ave Unit B
- 1200 Lincoln Ave
- 1301 Lincoln Ave
- 937 Chester Pike
- 744 E Chester Pike Unit 12
- 11 Huron Ave Unit 9
- 303 Kenny St Unit D
- 648 E Chester Pike Unit A
- 1910 Parker Ave Unit FIRST FLOOR REAR
- 1910 Parker Ave Unit 1F
- 229 Ridley Ave Unit 1
- 306 E Hinckley Ave
- 300 Rutledge Ave Unit 11
- 211 Lazaretto Rd
- 900 Macdade Blvd
- 300 Walnut St
- 111 Morton Ave
- 328 Ridley Ave Unit 2
- 100 Morton Ave
- 100 Morton Ave Unit D304
