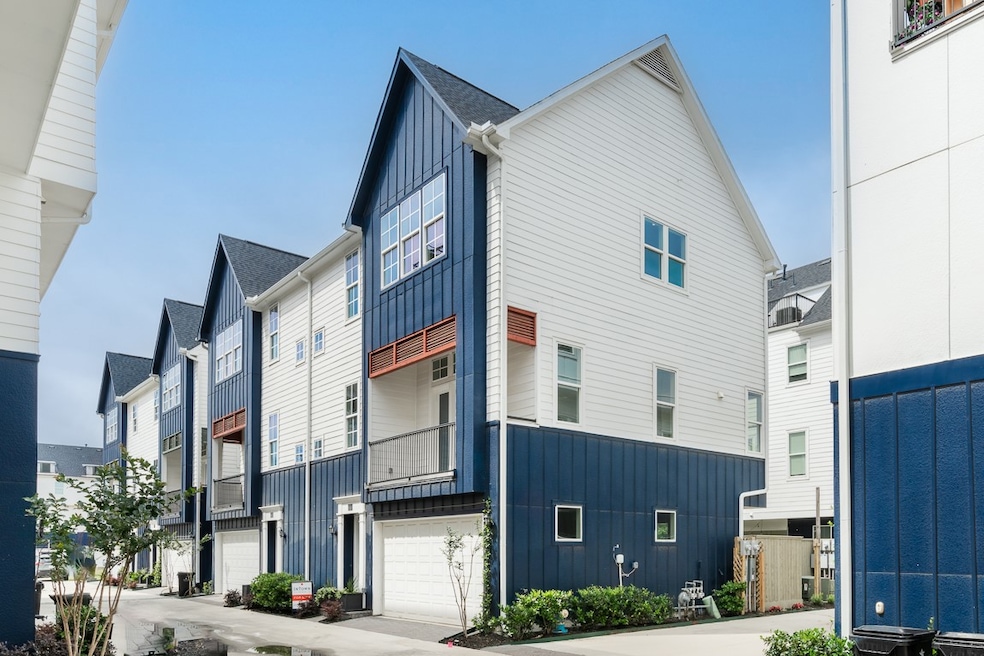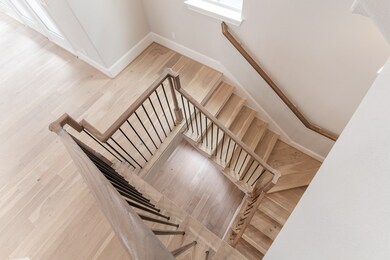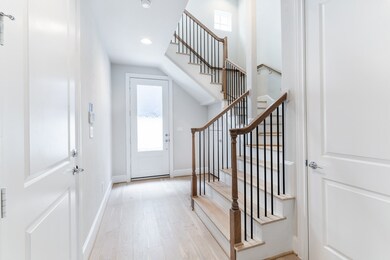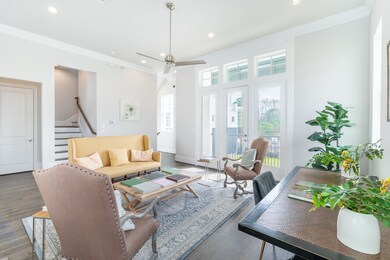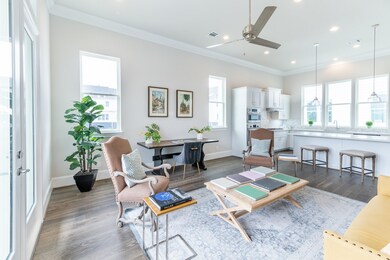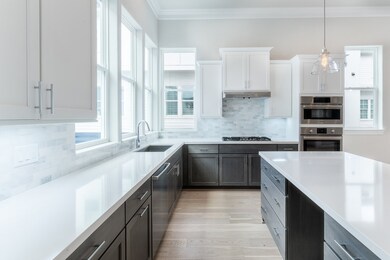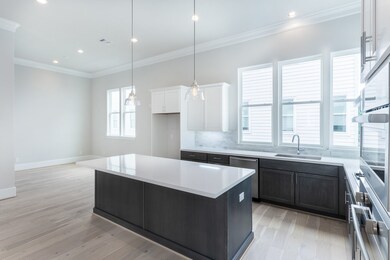819 Bringhurst St Houston, TX 77020
Fifth Ward NeighborhoodEstimated payment $3,672/month
Highlights
- Under Construction
- Deck
- High Ceiling
- Gated Community
- Wood Flooring
- Fenced Yard
About This Home
Open staircase in this grand home leading up to the Living area with 12' ceilings and prominent windows featuring clean contrasting finishes and double crown molding with a large balcony. Kitchen has Bosch appliances, furniture-grade cabinets with built-ins such as utensil division, Lazy Susan revolving storage and trash/recycle bins. Primary bedroom features soaring ceilings with large picture windows bringing in lots of natural light! Oversized closets include pull-down racks for extra storage. Extended garage with a flex area! A 6' floating tub with freestanding shower and spacious seating with the European look of Hans Grohe plumbing fixtures completes the sanctuary. The community has an area to walk your dog or just relax with benches and crepe myrtles lining the edges. Only blocks away you will find the new 150-acre East River mixed-use development offering retail, restaurants, a 9-hole golf course, and more! Ride the wave as each phase of this Gem develops!
Townhouse Details
Home Type
- Townhome
Est. Annual Taxes
- $7,033
Year Built
- Built in 2025 | Under Construction
Lot Details
- Fenced Yard
- Partially Fenced Property
- Sprinkler System
HOA Fees
- $182 Monthly HOA Fees
Parking
- 2 Car Attached Garage
- Oversized Parking
- Garage Door Opener
- Electric Gate
Home Design
- Slab Foundation
- Composition Roof
- Cement Siding
- Radiant Barrier
Interior Spaces
- 2,312 Sq Ft Home
- 3-Story Property
- Elevator
- Wired For Sound
- Crown Molding
- High Ceiling
- Ceiling Fan
- Family Room Off Kitchen
- Living Room
- Utility Room
- Security System Owned
Kitchen
- Gas Cooktop
- Microwave
- Dishwasher
- Kitchen Island
- Pots and Pans Drawers
- Self-Closing Drawers and Cabinet Doors
- Disposal
Flooring
- Wood
- Carpet
- Tile
Bedrooms and Bathrooms
- 3 Bedrooms
- En-Suite Primary Bedroom
- Double Vanity
- Soaking Tub
- Bathtub with Shower
- Separate Shower
Laundry
- Laundry in Utility Room
- Dryer
- Washer
Eco-Friendly Details
- Energy-Efficient Windows with Low Emissivity
- Energy-Efficient Lighting
- Energy-Efficient Insulation
- Ventilation
Outdoor Features
- Balcony
- Deck
- Patio
- Separate Outdoor Workshop
Schools
- Bruce Elementary School
- Mcreynolds Middle School
- Wheatley High School
Utilities
- Forced Air Zoned Heating and Cooling System
- Heating System Uses Gas
- Tankless Water Heater
Community Details
Overview
- Association fees include common areas, sewer, trash, water
- Vision Communities Management II Association
- Built by Urban InTownHomes
- Cage Street Landing Subdivision
Security
- Gated Community
Map
Home Values in the Area
Average Home Value in this Area
Tax History
| Year | Tax Paid | Tax Assessment Tax Assessment Total Assessment is a certain percentage of the fair market value that is determined by local assessors to be the total taxable value of land and additions on the property. | Land | Improvement |
|---|---|---|---|---|
| 2025 | $7,033 | $336,437 | $67,977 | $268,460 |
| 2024 | $7,033 | $336,123 | $67,977 | $268,146 |
| 2023 | $7,033 | $350,443 | $67,977 | $282,466 |
| 2022 | $1,497 | $29,117 | $29,117 | $0 |
| 2021 | $1,448 | $62,120 | $62,120 | $0 |
| 2020 | $1,128 | $46,590 | $46,590 | $0 |
| 2019 | $1,179 | $46,590 | $46,590 | $0 |
| 2018 | $253 | $46,590 | $46,590 | $0 |
| 2017 | $253 | $46,590 | $46,590 | $0 |
| 2016 | $253 | $0 | $0 | $0 |
Property History
| Date | Event | Price | List to Sale | Price per Sq Ft |
|---|---|---|---|---|
| 10/23/2025 10/23/25 | For Sale | $549,900 | -- | $238 / Sq Ft |
Source: Houston Association of REALTORS®
MLS Number: 73910550
APN: 1372730010045
- 739 Bringhurst St
- 741 Bringhurst St
- 735 Bringhurst St
- 737 Bringhurst St
- 703 Bringhurst St
- 802 Cage St
- 610 Cage St
- 616 Cage St
- 3410 Nance St
- 3421 Gillespie St
- 3313 Baer St
- 3308 Nance St
- 3306 Nance St
- 3432 Cline St
- 3901 Hare St
- 3913 Hare St
- 3409 Providence St
- 3209 Baer St Unit B
- 3209 Baer St Unit A
- 3705 Providence St
