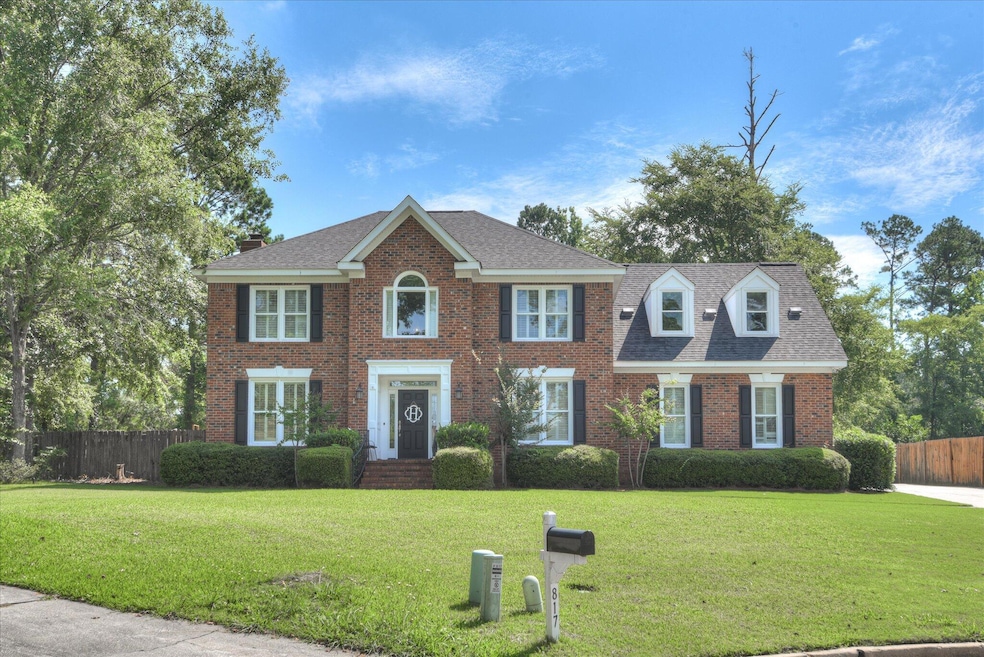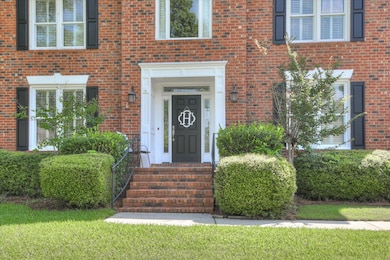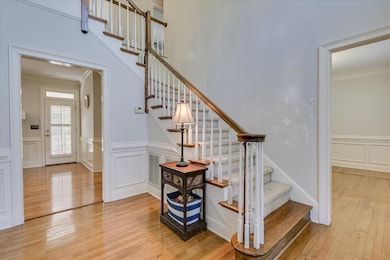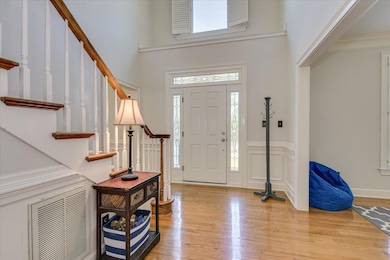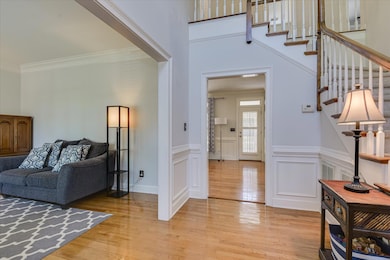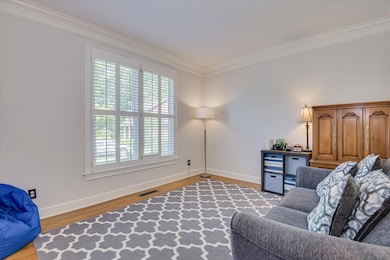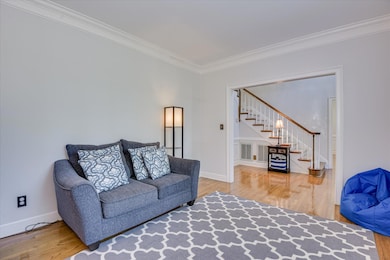Estimated payment $2,494/month
Highlights
- Wood Flooring
- Covered Patio or Porch
- Double Oven
- River Ridge Elementary School Rated A
- Breakfast Room
- Cul-De-Sac
About This Home
YOU can have a NEW address by Christmas!! **Interior of the home is being painted Nov 17-20th and Hardwood floors are being repaired and refinished on 12/8-12/12.**Attention Buyers! Take advantage of this opportunity to SAVE-- a price improvement and a previous inspection report is available for you to review!!Your New Home Awaits: Comfort, Style, and Convenience in Evans, GADon't miss your opportunity to own a beautiful all-brick home tucked away on a peaceful cul-de-sac in the heart of highly sought-after Evans, GA. Set on over half an acre, this property offers the perfect blend of privacy, space, and convenience in a top-rated Columbia County school district.Step inside to discover a bright, inviting main level highlighted by real hardwood floors and timeless design. A formal dining room sets the stage for special gatherings, while the living room provides the perfect space for a home office or playroom.The heart of the home is the chef-inspired kitchen, filled with natural light and designed for both functionality and style. It features granite countertops, a gas cooktop, double ovens, a pantry, and a built-in desk. The spacious breakfast bar is ideal for casual dining or homework, while the adjoining breakfast room--with skylights and large windows--offers serene views of the backyard.The great room is anchored by a brick fireplace that can be gas or wood-burning! Escape to the outdoor screened porch where you can enjoy the beautiful fall weather.Upstairs, you'll find four spacious bedrooms, including a luxurious primary suite featuring a large walk-in closet, soaking tub, and double vanities. The oversized fourth bedroom/flex room offers incredible versatility with access from both the main hallway and rear staircase--ideal for a guest suite, media room, or home office.Step outside to a spacious, level backyard surrounded by a privacy fence-perfect for creating your dream outdoor oasis with room for a pool , pool house, or relaxing patio and firepit.Additional premium features include plantation shutters, a central vacuum system, and abundant storage throughout.This prime Evans location simply can't be beat--just minutes from Evans Towne Center, Ft. Gordon/Cyber Command, hospitals, shopping, dining, and everything that makes Evans, Georgia such a wonderful place to live.This home suffered no damage during Hurricane Helene and the roof is approximately 4 years old. Schedule your private showing today and experience the comfort, style, and convenience of this home!
Home Details
Home Type
- Single Family
Est. Annual Taxes
- $3,938
Year Built
- Built in 1989 | Remodeled
Lot Details
- 0.57 Acre Lot
- Cul-De-Sac
- Privacy Fence
- Fenced
- Landscaped
- Front Yard Sprinklers
HOA Fees
- $6 Monthly HOA Fees
Parking
- 2 Car Garage
- Parking Pad
- Workshop in Garage
Home Design
- Brick Exterior Construction
- Composition Roof
Interior Spaces
- 2,986 Sq Ft Home
- 2-Story Property
- Central Vacuum
- Ceiling Fan
- Skylights
- Brick Fireplace
- Plantation Shutters
- Blinds
- Entrance Foyer
- Family Room with Fireplace
- Living Room
- Breakfast Room
- Dining Room
- Crawl Space
- Fire and Smoke Detector
Kitchen
- Eat-In Kitchen
- Double Oven
- Built-In Electric Oven
- Cooktop
- Dishwasher
- Disposal
Flooring
- Wood
- Carpet
- Ceramic Tile
Bedrooms and Bathrooms
- 4 Bedrooms
- Primary Bedroom Upstairs
- Walk-In Closet
- Soaking Tub
Laundry
- Laundry Room
- Washer and Gas Dryer Hookup
Attic
- Attic Floors
- Pull Down Stairs to Attic
Outdoor Features
- Covered Patio or Porch
- Outbuilding
Schools
- River Ridge Elementary School
- Riverside Middle School
- Lakeside High School
Utilities
- Central Air
- Heating Available
- Gas Water Heater
- Cable TV Available
Community Details
- Summerplace Subdivision
Listing and Financial Details
- Assessor Parcel Number 072l034
Map
Home Values in the Area
Average Home Value in this Area
Tax History
| Year | Tax Paid | Tax Assessment Tax Assessment Total Assessment is a certain percentage of the fair market value that is determined by local assessors to be the total taxable value of land and additions on the property. | Land | Improvement |
|---|---|---|---|---|
| 2025 | $3,938 | $167,156 | $28,104 | $139,052 |
| 2024 | $4,083 | $165,474 | $25,804 | $139,670 |
| 2023 | $4,083 | $158,211 | $25,604 | $132,607 |
| 2022 | $3,055 | $119,600 | $19,320 | $100,280 |
| 2021 | $3,142 | $115,651 | $19,204 | $96,447 |
| 2020 | $3,256 | $117,340 | $19,004 | $98,336 |
| 2019 | $2,915 | $106,985 | $17,904 | $89,081 |
| 2018 | $2,697 | $98,794 | $17,304 | $81,490 |
| 2017 | $2,729 | $99,583 | $16,704 | $82,879 |
| 2016 | $2,457 | $93,192 | $15,980 | $77,212 |
| 2015 | $2,305 | $87,381 | $15,780 | $71,601 |
| 2014 | $2,140 | $80,296 | $15,080 | $65,216 |
Property History
| Date | Event | Price | List to Sale | Price per Sq Ft | Prior Sale |
|---|---|---|---|---|---|
| 10/24/2025 10/24/25 | Price Changed | $409,000 | -4.7% | $137 / Sq Ft | |
| 09/19/2025 09/19/25 | Price Changed | $429,000 | -2.3% | $144 / Sq Ft | |
| 08/01/2025 08/01/25 | Price Changed | $439,000 | -1.1% | $147 / Sq Ft | |
| 07/22/2025 07/22/25 | Price Changed | $444,000 | -1.1% | $149 / Sq Ft | |
| 06/13/2025 06/13/25 | For Sale | $449,000 | +50.2% | $150 / Sq Ft | |
| 02/05/2021 02/05/21 | Off Market | $299,000 | -- | -- | |
| 01/29/2021 01/29/21 | Sold | $299,000 | -0.3% | $101 / Sq Ft | View Prior Sale |
| 12/04/2020 12/04/20 | For Sale | $299,900 | +1.3% | $102 / Sq Ft | |
| 07/26/2019 07/26/19 | Sold | $296,000 | -1.3% | $99 / Sq Ft | View Prior Sale |
| 06/11/2019 06/11/19 | Pending | -- | -- | -- | |
| 06/06/2019 06/06/19 | For Sale | $299,900 | -- | $100 / Sq Ft |
Purchase History
| Date | Type | Sale Price | Title Company |
|---|---|---|---|
| Warranty Deed | $299,000 | -- | |
| Warranty Deed | $296,000 | -- |
Mortgage History
| Date | Status | Loan Amount | Loan Type |
|---|---|---|---|
| Open | $249,000 | New Conventional | |
| Previous Owner | $236,800 | New Conventional | |
| Previous Owner | $22,500 | New Conventional |
Source: REALTORS® of Greater Augusta
MLS Number: 543185
APN: 072L034
- 812 Cape Cod Ct
- 787 Springbrook Cir
- 303 N Sandhills Ln
- 322 Sandhills Ln
- 829 Woodberry Dr
- 656 Deerwood Way
- 802 Sparkleberry Rd
- 800 Sparkleberry Rd
- 4489 Woodberry Ct
- 839 Prairie Ln
- 4277 Deerwood Ln
- 854 Sparkleberry Rd
- 936 Deercrest Cir
- 612 Emerald Crossing
- 1013 Emerald Place
- 3113 Sunset Maple Trail
- 628 Emerald Crossing
- 2975 Rosewood Dr
- 726 Whitney Shoals Rd
- 1062 Emerald Place
- 812 Cape Cod Ct
- 800 Sparkleberry Rd
- 818 Prairie Ln
- 1065 Williamsburg Way
- 229 Nicklaus Ct
- 527 Brandermill Rd
- 446 Pheasant Run Dr
- 3983 Hammonds Ferry
- 310 Evans Lake Way
- 4642 La Ct
- 732 Magruder Ct
- 469 Lawrence Dr
- 670 Wellington Dr
- 3580 Hilltop Trail
- 2305 Sheridan Dr
- 4196 Hedgerow Ln
- 4453 Mcmanus Ct
- 406 Evans Mill Dr Unit B
- 4585 Hebbard Way
- 709 Lakeside Landing Ct
