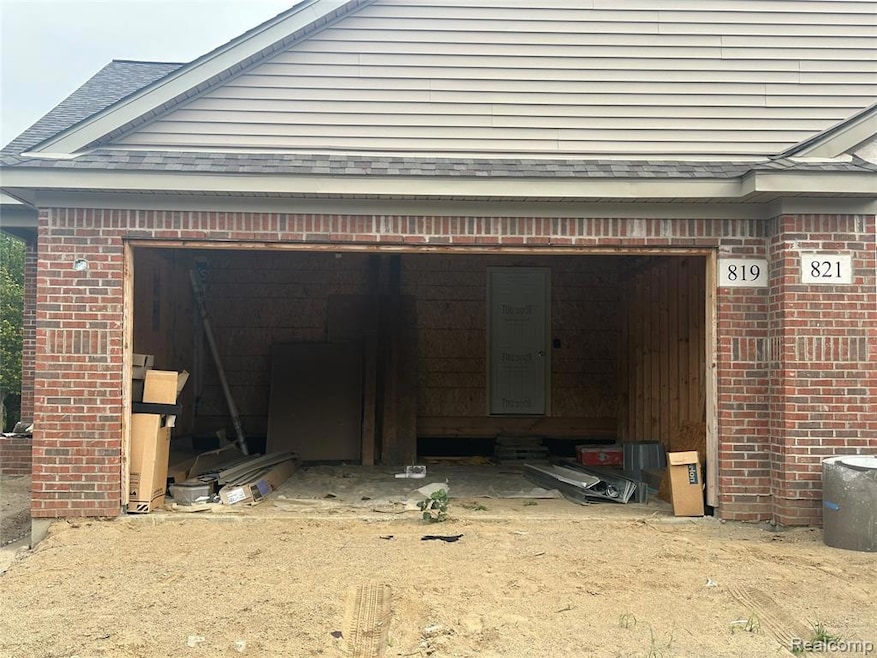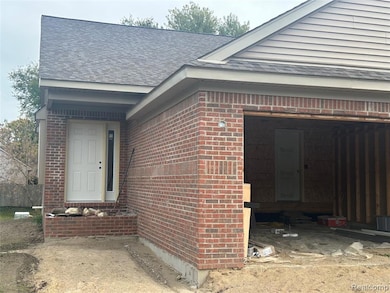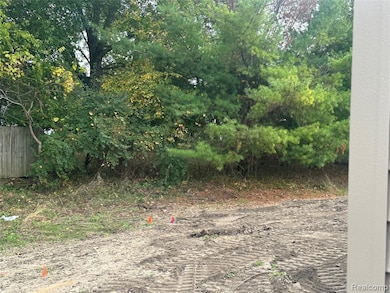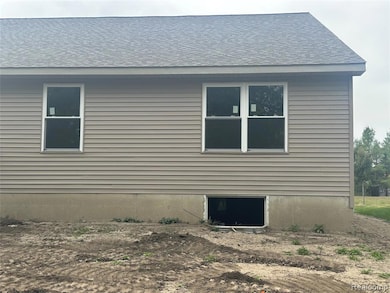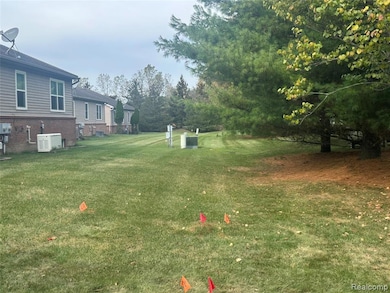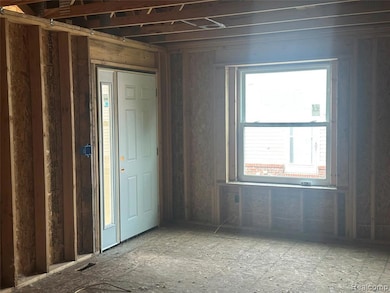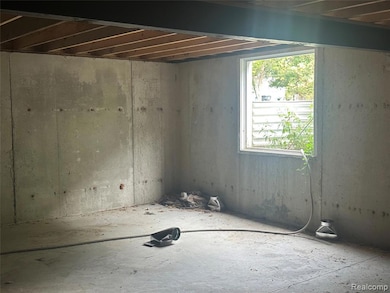819 Chelsea Ridge Ct Unit 7 Howell, MI 48843
Estimated payment $1,822/month
Highlights
- New Construction
- Covered Patio or Porch
- Cul-De-Sac
- Ranch Style House
- 2 Car Direct Access Garage
- Forced Air Heating and Cooling System
About This Home
FINISH YOUR DREAM HOME! New Ranch Condo Construction on Chelsea Ridge – Pick Your Colors & Flooring!
Secure your spot in desirable Chelsea Ridge on a peaceful cul-de-sac! This brand-new home is ready for its final touches and is currently entering the drywall stage. This is your chance to personalize the interior by selecting from a limited, high-quality selection of colors and flooring!
The home features classic brick and vinyl siding, a two-car garage, two bedrooms, and two full bathrooms. The daylight basement offers incredible expansion potential. Enjoy the ultimate Howell lifestyle: walk to vibrant downtown, with quick access to expressways, restaurants, shopping, and schools.
Property Details
Home Type
- Condominium
Est. Annual Taxes
Year Built
- Built in 2025 | New Construction
HOA Fees
- $175 Monthly HOA Fees
Home Design
- Ranch Style House
- Brick Exterior Construction
- Poured Concrete
- Asphalt Roof
- Vinyl Construction Material
Interior Spaces
- 1,622 Sq Ft Home
- Unfinished Basement
- Natural lighting in basement
Bedrooms and Bathrooms
- 2 Bedrooms
- 2 Full Bathrooms
Parking
- 2 Car Direct Access Garage
- Driveway
Utilities
- Forced Air Heating and Cooling System
- Heating System Uses Natural Gas
Additional Features
- Covered Patio or Porch
- Cul-De-Sac
- Ground Level
Listing and Financial Details
- Assessor Parcel Number 1701104007
Community Details
Overview
- Terry Vanatwerp Association, Phone Number (810) 358-2927
- Chelsea Ridge Condo Subdivision
Pet Policy
- Dogs Allowed
Map
Home Values in the Area
Average Home Value in this Area
Tax History
| Year | Tax Paid | Tax Assessment Tax Assessment Total Assessment is a certain percentage of the fair market value that is determined by local assessors to be the total taxable value of land and additions on the property. | Land | Improvement |
|---|---|---|---|---|
| 2025 | $776 | $18,500 | $0 | $0 |
| 2024 | $681 | $16,000 | $0 | $0 |
| 2023 | $650 | $15,000 | $0 | $0 |
| 2022 | $691 | $12,500 | $0 | $0 |
| 2021 | $1,243 | $12,500 | $0 | $0 |
| 2020 | $0 | $0 | $0 | $0 |
| 2019 | $0 | $0 | $0 | $0 |
| 2018 | $0 | $0 | $0 | $0 |
| 2017 | -- | $0 | $0 | $0 |
| 2016 | -- | $0 | $0 | $0 |
| 2014 | -- | $0 | $0 | $0 |
| 2012 | -- | $0 | $0 | $0 |
Property History
| Date | Event | Price | List to Sale | Price per Sq Ft |
|---|---|---|---|---|
| 11/15/2025 11/15/25 | Price Changed | $299,900 | -6.3% | $185 / Sq Ft |
| 10/17/2025 10/17/25 | For Sale | $319,900 | -- | $197 / Sq Ft |
Purchase History
| Date | Type | Sale Price | Title Company |
|---|---|---|---|
| Quit Claim Deed | $20,000 | None Available | |
| Warranty Deed | $35,400 | Metropolitan Title Company |
Source: Realcomp
MLS Number: 20251046640
APN: 17-01-104-007
- 816 Nelsons Ridge Dr
- 1019 Tanager Trail
- 221 S Barnard St
- 909 S Michigan Ave
- 100 Lucy Rd
- 216 E Washington St
- 121 S Court St
- 2160 E Grand River Ave
- 125 University Dr
- 303 W Washington St
- 1088 River Line Dr Unit 324
- 11 W Legrand St
- 419 N State St
- 275 Harvard Dr
- 704 W Brooks St
- Vac Harvard Dr
- 330 Harvard Dr
- 604 N State St
- 322 Wetmore St
- 515 W Clinton St
- 727-739 E Sibley St
- 934 Hadden Ave
- 522 Fleming St
- 430 E Clinton St Unit .2
- 307 Holly Hills Dr
- 88 Normandy Dr
- 116 Jewett St
- 527 Greenwich Dr
- 428 Greenwich Dr
- 607 Byron Rd
- 2557 Hilltop Ln Unit 200
- 1320 Ashebury Ln
- 525 W Highland Rd
- 401 S Highlander Way
- 1600 Town Commons Dr
- 1820 Molly Ln
- 1504 Yorkshire Dr
- 724 Olde English Cir
- 724 Olde English Cir
- 3677-3998 Audrey Rae Ln
