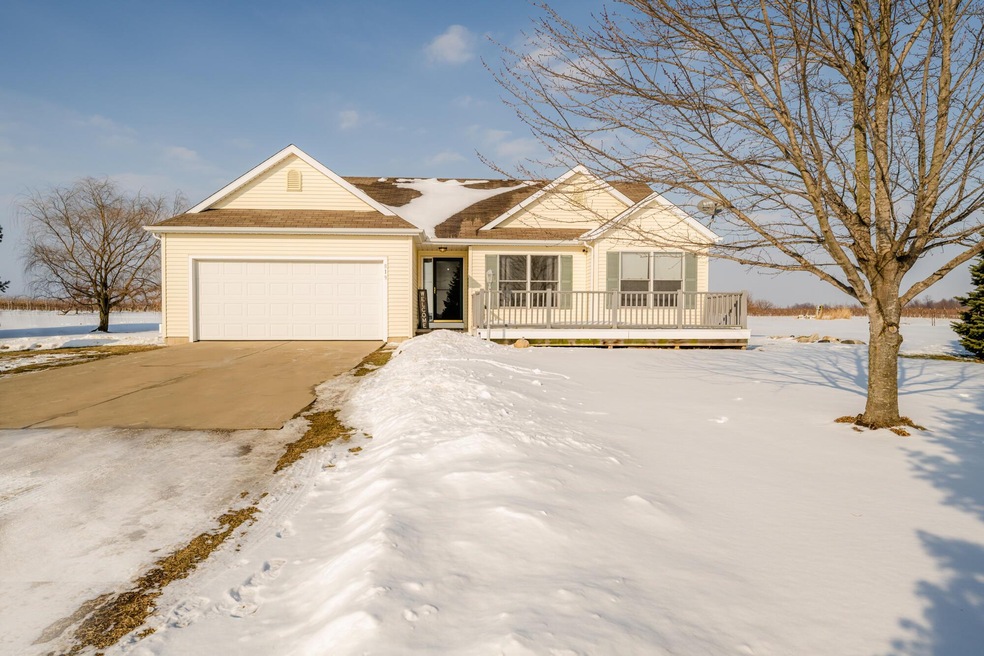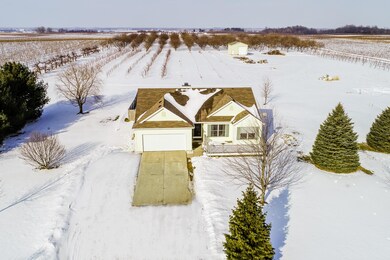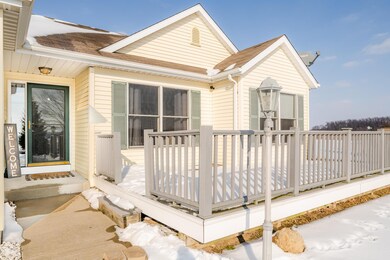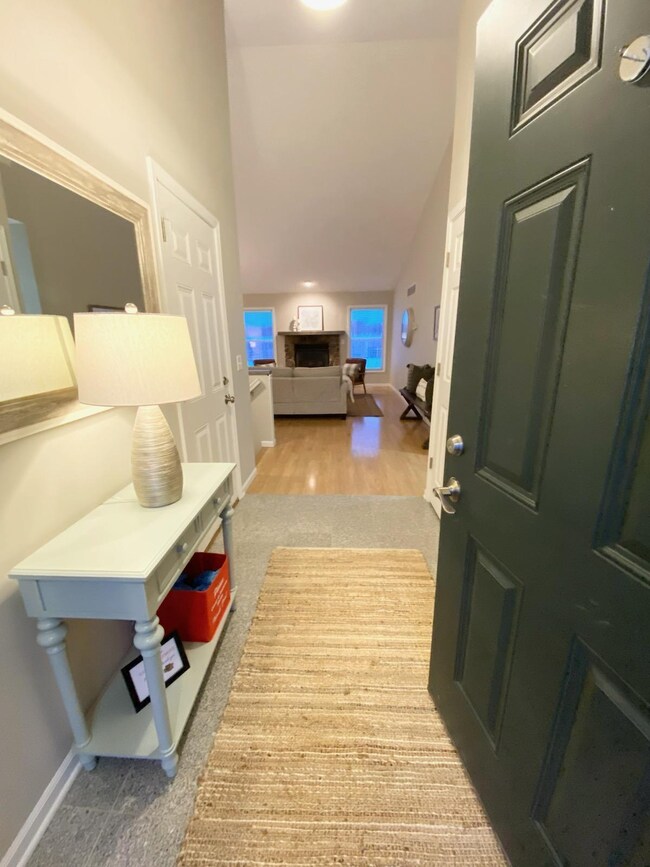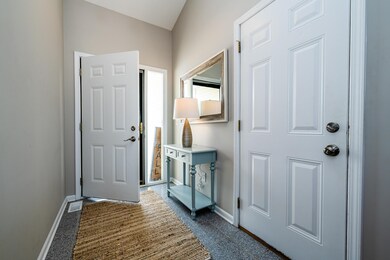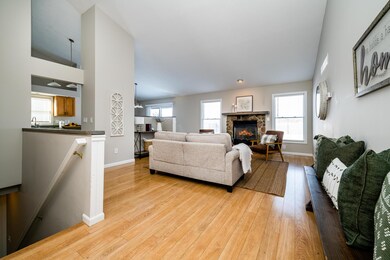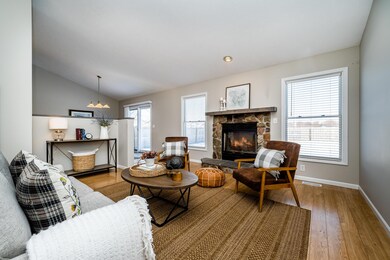
819 E Lemon Creek Rd Berrien Springs, MI 49103
Highlights
- Deck
- Recreation Room
- 2 Car Attached Garage
- Berrien Springs High School Rated A-
- Porch
- Eat-In Kitchen
About This Home
As of March 2022Enjoy wine country from your own cozy home with an open floor plan and a wood burning fireplace in the living room. This lovely 3 bedroom, 2 bath home sits on 1 acre of land surrounded by vineyards and fruit trees. Walk out of the kitchen onto a patio in the fenced back yard where you can enjoy nature or entertaining. The A/C and Furnace are approximate 7 years old, new painted, updated light fixtures and hardware throughout the house. The basement is ready for you to finish. Great entertaining for the wine lover, visit Lemon Creek Winery, Domaine Berrien Cellars Winery, and more.
Last Agent to Sell the Property
Century 21 Affiliated License #6501353727 Listed on: 02/01/2022

Home Details
Home Type
- Single Family
Est. Annual Taxes
- $3,511
Year Built
- Built in 2003
Lot Details
- 1 Acre Lot
- Lot Dimensions are 224.54 x 194.00
- Shrub
- Level Lot
- Back Yard Fenced
Parking
- 2 Car Attached Garage
- Garage Door Opener
- Gravel Driveway
Home Design
- Composition Roof
- Vinyl Siding
Interior Spaces
- 1,485 Sq Ft Home
- 1-Story Property
- Ceiling Fan
- Wood Burning Fireplace
- Insulated Windows
- Window Treatments
- Living Room with Fireplace
- Dining Area
- Recreation Room
- Ceramic Tile Flooring
- Basement Fills Entire Space Under The House
- Laundry on main level
Kitchen
- Eat-In Kitchen
- Range
- Microwave
- Dishwasher
- Kitchen Island
Bedrooms and Bathrooms
- 3 Main Level Bedrooms
- 2 Full Bathrooms
Outdoor Features
- Deck
- Porch
Utilities
- Forced Air Heating and Cooling System
- Heating System Uses Propane
- Heating System Powered By Owned Propane
- Propane
- Well
- Electric Water Heater
- Water Softener is Owned
- Septic System
Ownership History
Purchase Details
Home Financials for this Owner
Home Financials are based on the most recent Mortgage that was taken out on this home.Purchase Details
Home Financials for this Owner
Home Financials are based on the most recent Mortgage that was taken out on this home.Purchase Details
Purchase Details
Home Financials for this Owner
Home Financials are based on the most recent Mortgage that was taken out on this home.Similar Homes in Berrien Springs, MI
Home Values in the Area
Average Home Value in this Area
Purchase History
| Date | Type | Sale Price | Title Company |
|---|---|---|---|
| Warranty Deed | $338,000 | Near North Title Group | |
| Warranty Deed | $215,000 | First American Title | |
| Interfamily Deed Transfer | -- | None Available | |
| Interfamily Deed Transfer | -- | Chicago Title |
Mortgage History
| Date | Status | Loan Amount | Loan Type |
|---|---|---|---|
| Open | $331,877 | FHA | |
| Previous Owner | $15,000 | Credit Line Revolving | |
| Previous Owner | $204,000 | New Conventional | |
| Previous Owner | $204,000 | New Conventional | |
| Previous Owner | $204,250 | New Conventional | |
| Previous Owner | $138,000 | New Conventional | |
| Previous Owner | $124,000 | Unknown |
Property History
| Date | Event | Price | Change | Sq Ft Price |
|---|---|---|---|---|
| 03/03/2022 03/03/22 | Sold | $338,000 | +7.3% | $228 / Sq Ft |
| 02/11/2022 02/11/22 | Pending | -- | -- | -- |
| 02/01/2022 02/01/22 | For Sale | $315,000 | +46.5% | $212 / Sq Ft |
| 10/18/2018 10/18/18 | Sold | $215,000 | -21.8% | $145 / Sq Ft |
| 10/12/2018 10/12/18 | Pending | -- | -- | -- |
| 06/02/2018 06/02/18 | For Sale | $275,000 | -- | $185 / Sq Ft |
Tax History Compared to Growth
Tax History
| Year | Tax Paid | Tax Assessment Tax Assessment Total Assessment is a certain percentage of the fair market value that is determined by local assessors to be the total taxable value of land and additions on the property. | Land | Improvement |
|---|---|---|---|---|
| 2025 | $4,527 | $177,400 | $0 | $0 |
| 2024 | $2,755 | $175,200 | $0 | $0 |
| 2023 | $2,656 | $163,000 | $0 | $0 |
| 2022 | $2,322 | $140,800 | $0 | $0 |
| 2021 | $3,512 | $137,400 | $0 | $0 |
| 2020 | $3,496 | $138,700 | $0 | $0 |
| 2019 | $3,431 | $128,700 | $0 | $0 |
Agents Affiliated with this Home
-

Seller's Agent in 2022
Joy Schwarting
Century 21 Affiliated
(269) 519-4777
15 in this area
180 Total Sales
-

Buyer's Agent in 2022
Alison Plaisier
Cressy & Everett Real Estate
(269) 999-0070
2 in this area
130 Total Sales
-
F
Seller's Agent in 2018
Fred Malawski
Keller Williams Realty Swm
-

Buyer's Agent in 2018
Shelle Dragomer
@ Properties
(269) 757-3999
4 in this area
216 Total Sales
Map
Source: Southwestern Michigan Association of REALTORS®
MLS Number: 22003008
APN: 11-15-0007-0001-11-0
- 0 Scottdale Unit 15 25008522
- 1046 E Hinchman Rd
- 8151 S Scottdale Rd
- 0 S Scottdale Rd
- 1800 E Lemon Creek Rd
- 1800 E Lemon Creek Rd Unit 15
- 975 E Lemon Creek Rd
- 975 E Lemon Creek Rd Unit 15
- V/L E Lemon Creek Rd
- 8767 Gray Rd
- V/L E Hinchman Rd
- 8740 Gray Rd
- 10109 Lauer Rd
- 0 V L E Hinchman Rd
- 10258 Burgoyne Rd
- 00 Hills Rd
- 2175 Suncrest Breeze
- 2191 Suncrest Breeze
- 136 E Snow Rd
- 9038 Hills Rd
