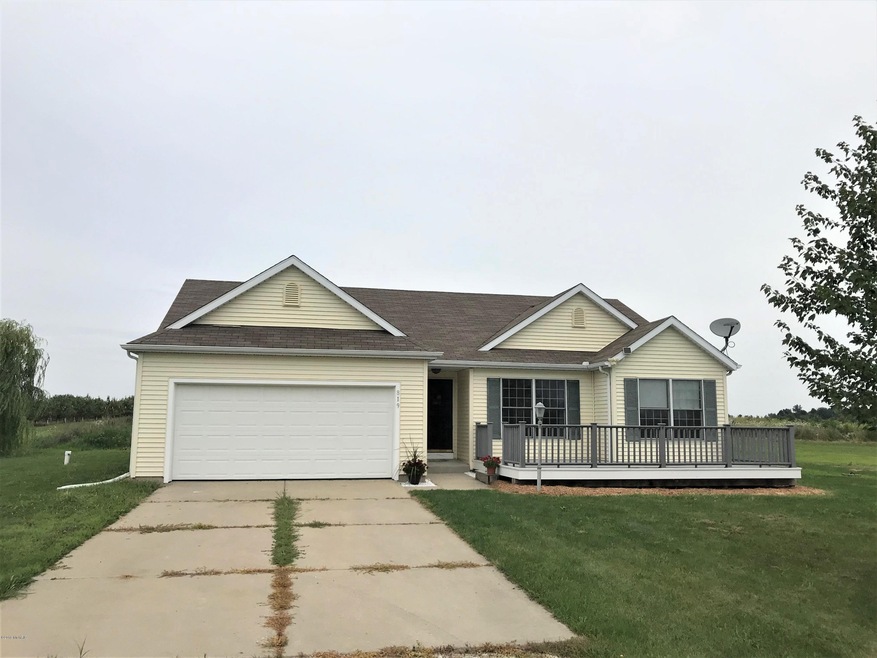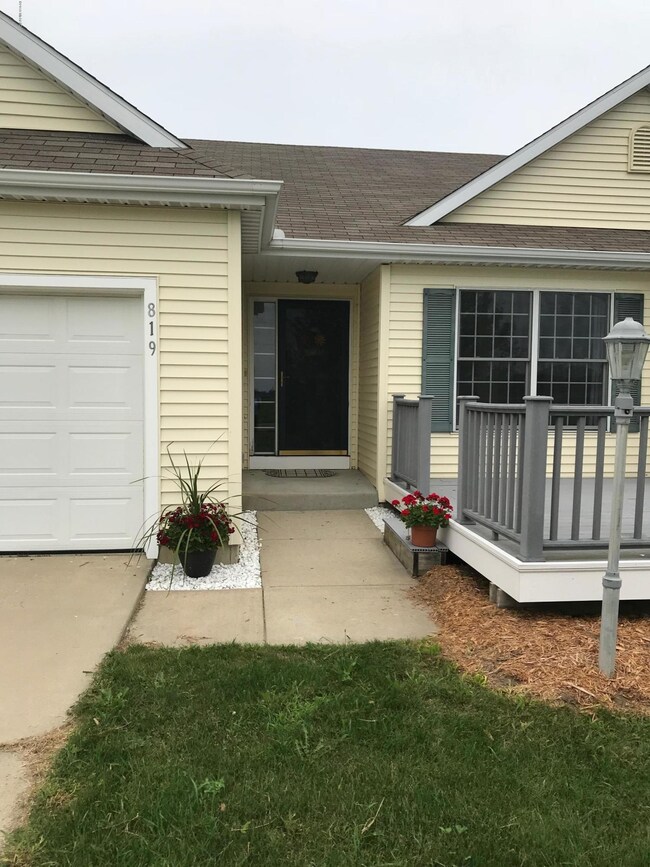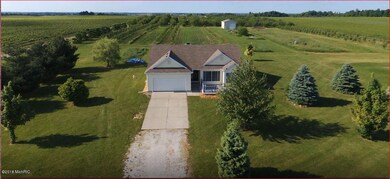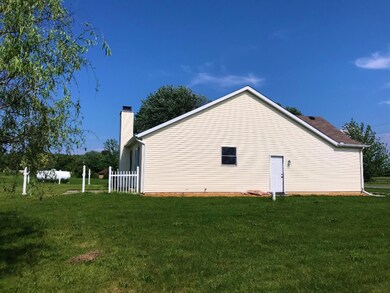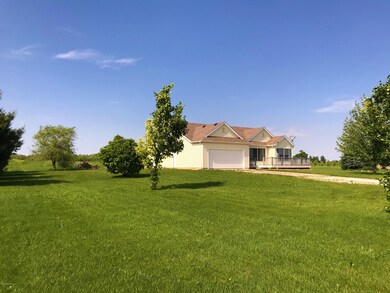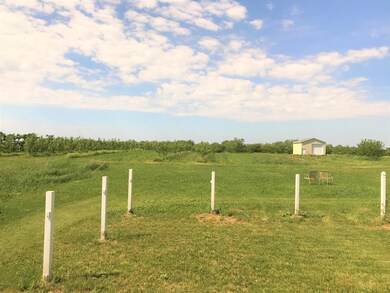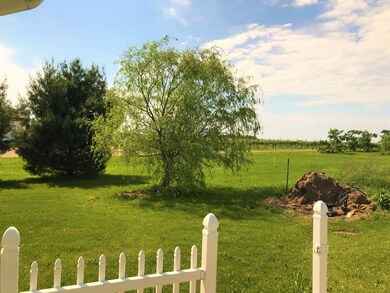
819 E Lemon Creek Rd Berrien Springs, MI 49103
Highlights
- Recreation Room
- Porch
- Eat-In Kitchen
- Berrien Springs High School Rated A-
- 2 Car Attached Garage
- Kitchen Island
About This Home
As of March 2022$$ PRICE REDUCTION $$ Do you enjoy a relaxing glass of wine, exploring nature or simply being outdoors? Then look no further! This clean and lovely 3-bedroom, 2-bath, 1,500 square foot home sits on (1) acre of land, has a full-unfinished concrete basement, upgrades include a high efficiency furnace and air-conditioner in 2015. New Berber carpeting in all the bedrooms. Pella-insulated windows throughout.
Conveniently located only a few blocks from Lemon Creek Winery, Domaine Berrien Cellars Winery and is in picturesque wine country. You will be surrounded by the fresh aroma of vineyards and fruit trees while barbecuing with family and friends. The home is a short 10-minute drive from 80/94 and 2 hours from Chicago. A rare find in Michigan's wine country.
Last Agent to Sell the Property
Fred Malawski
Keller Williams Realty Swm License #6501387706 Listed on: 06/02/2018
Home Details
Home Type
- Single Family
Est. Annual Taxes
- $2,647
Year Built
- Built in 2003
Lot Details
- 1 Acre Lot
- Lot Dimensions are 224.54 x 194.00
- Flag Lot
Parking
- 2 Car Attached Garage
- Garage Door Opener
- Unpaved Driveway
Home Design
- Composition Roof
- Vinyl Siding
Interior Spaces
- 1,485 Sq Ft Home
- 1-Story Property
- Ceiling Fan
- Low Emissivity Windows
- Insulated Windows
- Window Treatments
- Window Screens
- Living Room with Fireplace
- Dining Area
- Recreation Room
- Ceramic Tile Flooring
- Basement Fills Entire Space Under The House
Kitchen
- Eat-In Kitchen
- Range
- Microwave
- Dishwasher
- Kitchen Island
Bedrooms and Bathrooms
- 3 Main Level Bedrooms
- 2 Full Bathrooms
Laundry
- Laundry on main level
- Dryer
- Washer
Outdoor Features
- Play Equipment
- Porch
Location
- Mineral Rights Excluded
Utilities
- Forced Air Heating and Cooling System
- Heating System Uses Propane
- Heating System Powered By Owned Propane
- Water Filtration System
- Well
- Propane Water Heater
- Water Softener is Owned
- Septic System
- Satellite Dish
Ownership History
Purchase Details
Home Financials for this Owner
Home Financials are based on the most recent Mortgage that was taken out on this home.Purchase Details
Home Financials for this Owner
Home Financials are based on the most recent Mortgage that was taken out on this home.Purchase Details
Purchase Details
Home Financials for this Owner
Home Financials are based on the most recent Mortgage that was taken out on this home.Similar Homes in Berrien Springs, MI
Home Values in the Area
Average Home Value in this Area
Purchase History
| Date | Type | Sale Price | Title Company |
|---|---|---|---|
| Warranty Deed | $338,000 | Near North Title Group | |
| Warranty Deed | $215,000 | First American Title | |
| Interfamily Deed Transfer | -- | None Available | |
| Interfamily Deed Transfer | -- | Chicago Title |
Mortgage History
| Date | Status | Loan Amount | Loan Type |
|---|---|---|---|
| Open | $331,877 | FHA | |
| Previous Owner | $15,000 | Credit Line Revolving | |
| Previous Owner | $204,000 | New Conventional | |
| Previous Owner | $204,000 | New Conventional | |
| Previous Owner | $204,250 | New Conventional | |
| Previous Owner | $138,000 | New Conventional | |
| Previous Owner | $124,000 | Unknown |
Property History
| Date | Event | Price | Change | Sq Ft Price |
|---|---|---|---|---|
| 03/03/2022 03/03/22 | Sold | $338,000 | +7.3% | $228 / Sq Ft |
| 02/11/2022 02/11/22 | Pending | -- | -- | -- |
| 02/01/2022 02/01/22 | For Sale | $315,000 | +46.5% | $212 / Sq Ft |
| 10/18/2018 10/18/18 | Sold | $215,000 | -21.8% | $145 / Sq Ft |
| 10/12/2018 10/12/18 | Pending | -- | -- | -- |
| 06/02/2018 06/02/18 | For Sale | $275,000 | -- | $185 / Sq Ft |
Tax History Compared to Growth
Tax History
| Year | Tax Paid | Tax Assessment Tax Assessment Total Assessment is a certain percentage of the fair market value that is determined by local assessors to be the total taxable value of land and additions on the property. | Land | Improvement |
|---|---|---|---|---|
| 2025 | $4,527 | $177,400 | $0 | $0 |
| 2024 | $2,755 | $175,200 | $0 | $0 |
| 2023 | $2,656 | $163,000 | $0 | $0 |
| 2022 | $2,322 | $140,800 | $0 | $0 |
| 2021 | $3,512 | $137,400 | $0 | $0 |
| 2020 | $3,496 | $138,700 | $0 | $0 |
| 2019 | $3,431 | $128,700 | $0 | $0 |
Agents Affiliated with this Home
-
Joy Schwarting

Seller's Agent in 2022
Joy Schwarting
Century 21 Affiliated
(269) 519-4777
181 Total Sales
-
Alison Plaisier

Buyer's Agent in 2022
Alison Plaisier
Cressy & Everett Real Estate
(269) 999-0070
138 Total Sales
-
F
Seller's Agent in 2018
Fred Malawski
Keller Williams Realty Swm
-
Shelle Dragomer

Buyer's Agent in 2018
Shelle Dragomer
@ Properties
(269) 757-3999
219 Total Sales
Map
Source: Southwestern Michigan Association of REALTORS®
MLS Number: 18024871
APN: 11-15-0007-0001-11-0
- 0 Scottdale Unit 15 25008522
- 1046 E Hinchman Rd
- 8921 Burgoyne Rd
- 0 S Scottdale Rd
- 1800 E Lemon Creek Rd
- 1800 E Lemon Creek Rd Unit 15
- 975 E Lemon Creek Rd
- 975 E Lemon Creek Rd Unit 15
- V/L E Lemon Creek Rd
- 8767 Gray Rd
- V/L E Hinchman Rd
- 8740 Gray Rd
- 10109 Lauer Rd
- 0 V L E Hinchman Rd
- 10258 Burgoyne Rd
- 2430 Crest Haven Blvd
- 2175 Suncrest Breeze
- 2191 Suncrest Breeze
- 136 E Snow Rd
- 2217 Suncrest Breeze
