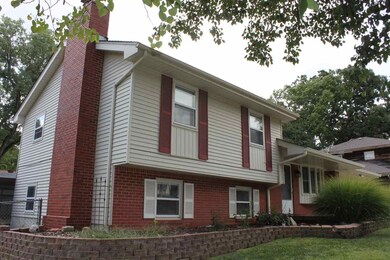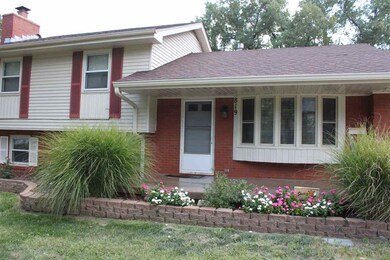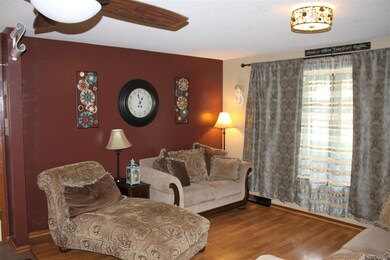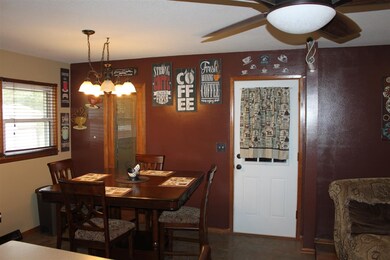
Highlights
- Traditional Architecture
- Screened Porch
- 2 Car Attached Garage
- Game Room
- Home Office
- Storm Windows
About This Home
As of July 2023Great home in a beautiful neighborhood. 3 bedrooms upstairs with a non-conforming bedroom in the basement. Master bedroom bath along with two more full baths. Main floor is an open concept with an island, gas stove and a wonderful walk-in pantry with a very cute door. It has a large fully fenced back yard with a huge covered and screened in patio. It's obvious from the moment you drive up that the home has been very well cared for. Schedule your private showing today! This home is subject to bank approval for short sale.
Last Agent to Sell the Property
Curtis McCoskey
LPT Realty, LLC License #00224155 Listed on: 09/07/2016
Home Details
Home Type
- Single Family
Est. Annual Taxes
- $2,151
Year Built
- Built in 1965
Lot Details
- 10,269 Sq Ft Lot
- Chain Link Fence
- Sprinkler System
Home Design
- Traditional Architecture
- Quad-Level Property
- Frame Construction
- Composition Roof
Interior Spaces
- Central Vacuum
- Ceiling Fan
- Attached Fireplace Door
- Window Treatments
- Family Room with Fireplace
- Combination Kitchen and Dining Room
- Home Office
- Game Room
- Screened Porch
- Laminate Flooring
Kitchen
- Breakfast Bar
- Oven or Range
- Plumbed For Gas In Kitchen
- Electric Cooktop
- Range Hood
- Dishwasher
- Kitchen Island
- Disposal
Bedrooms and Bathrooms
- 4 Bedrooms
- En-Suite Primary Bedroom
- 3 Full Bathrooms
- Shower Only
Laundry
- Sink Near Laundry
- 220 Volts In Laundry
Finished Basement
- Walk-Out Basement
- Basement Fills Entire Space Under The House
- Partial Basement
- Bedroom in Basement
- Laundry in Basement
- Basement Storage
Home Security
- Storm Windows
- Storm Doors
Parking
- 2 Car Attached Garage
- Garage Door Opener
Outdoor Features
- Patio
- Outdoor Storage
- Rain Gutters
Schools
- El Paso Elementary School
- Derby Middle School
- Derby High School
Utilities
- Forced Air Heating and Cooling System
- Heating System Uses Gas
- Private Water Source
Listing and Financial Details
- Assessor Parcel Number 20173-233-06-0-22-01-063.00
Community Details
Overview
- Morningview Subdivision
Recreation
- Community Playground
Ownership History
Purchase Details
Home Financials for this Owner
Home Financials are based on the most recent Mortgage that was taken out on this home.Purchase Details
Home Financials for this Owner
Home Financials are based on the most recent Mortgage that was taken out on this home.Purchase Details
Home Financials for this Owner
Home Financials are based on the most recent Mortgage that was taken out on this home.Purchase Details
Home Financials for this Owner
Home Financials are based on the most recent Mortgage that was taken out on this home.Similar Homes in Derby, KS
Home Values in the Area
Average Home Value in this Area
Purchase History
| Date | Type | Sale Price | Title Company |
|---|---|---|---|
| Warranty Deed | -- | Security 1St Title | |
| Warranty Deed | -- | Security 1St Title Llc | |
| Warranty Deed | -- | Security 1St Title | |
| Warranty Deed | -- | Security 1St Title |
Mortgage History
| Date | Status | Loan Amount | Loan Type |
|---|---|---|---|
| Open | $224,200 | New Conventional | |
| Previous Owner | $176,739 | FHA | |
| Previous Owner | $129,609 | FHA | |
| Previous Owner | $139,918 | FHA | |
| Previous Owner | $126,026 | VA | |
| Previous Owner | $25,179 | Unknown |
Property History
| Date | Event | Price | Change | Sq Ft Price |
|---|---|---|---|---|
| 07/18/2023 07/18/23 | Sold | -- | -- | -- |
| 06/12/2023 06/12/23 | Pending | -- | -- | -- |
| 06/09/2023 06/09/23 | For Sale | $230,000 | +48.4% | $143 / Sq Ft |
| 02/28/2017 02/28/17 | Sold | -- | -- | -- |
| 01/29/2017 01/29/17 | Pending | -- | -- | -- |
| 09/07/2016 09/07/16 | For Sale | $155,000 | +5.6% | $97 / Sq Ft |
| 04/04/2014 04/04/14 | Sold | -- | -- | -- |
| 02/27/2014 02/27/14 | Pending | -- | -- | -- |
| 12/06/2013 12/06/13 | For Sale | $146,800 | -- | $71 / Sq Ft |
Tax History Compared to Growth
Tax History
| Year | Tax Paid | Tax Assessment Tax Assessment Total Assessment is a certain percentage of the fair market value that is determined by local assessors to be the total taxable value of land and additions on the property. | Land | Improvement |
|---|---|---|---|---|
| 2025 | $3,261 | $28,164 | $5,233 | $22,931 |
| 2023 | $3,261 | $24,104 | $3,427 | $20,677 |
| 2022 | $2,914 | $20,689 | $3,232 | $17,457 |
| 2021 | $2,721 | $18,976 | $3,232 | $15,744 |
| 2020 | $2,534 | $17,642 | $3,232 | $14,410 |
| 2019 | $2,404 | $16,733 | $3,232 | $13,501 |
| 2018 | $2,282 | $15,940 | $2,197 | $13,743 |
| 2017 | $2,088 | $0 | $0 | $0 |
| 2016 | $2,067 | $0 | $0 | $0 |
| 2015 | -- | $0 | $0 | $0 |
| 2014 | -- | $0 | $0 | $0 |
Agents Affiliated with this Home
-

Seller's Agent in 2023
Amanda Marrs
LPT Realty, LLC
(316) 993-8499
4 in this area
28 Total Sales
-

Buyer's Agent in 2023
Caleb Claussen
Reece Nichols South Central Kansas
(316) 259-1995
8 in this area
123 Total Sales
-
C
Seller's Agent in 2017
Curtis McCoskey
LPT Realty, LLC
-

Buyer's Agent in 2017
Marilyn Joyce
Keller Williams Signature Partners, LLC
(316) 452-1913
5 Total Sales
-
S
Seller's Agent in 2014
SUE LANGSTON-AMES
Keller Williams Signature Partners, LLC
Map
Source: South Central Kansas MLS
MLS Number: 525284
APN: 233-06-0-22-01-063.00
- 884 E Greenway Ct
- 812 E Morningview St
- 1120 N El Paso Dr
- 1424 N Community Dr
- 1359 N El Paso Dr
- 1227 N Derby Ave
- 1116 E James St
- 1215 N Kokomo Ave
- 1433 N Kokomo Ave
- 1100 Summerchase St
- 931 N Beaver Trail Rd
- 1604 N Ridge Rd
- 948 E Morrison Dr
- 755 N Farmington Dr
- 901 N Brook Forest Rd
- 920 N Lakeview Dr
- 407 E Valley View St
- 1306 N Brookfield Ln
- 1040 N Baltimore Ave
- 745 N Woodlawn Blvd






