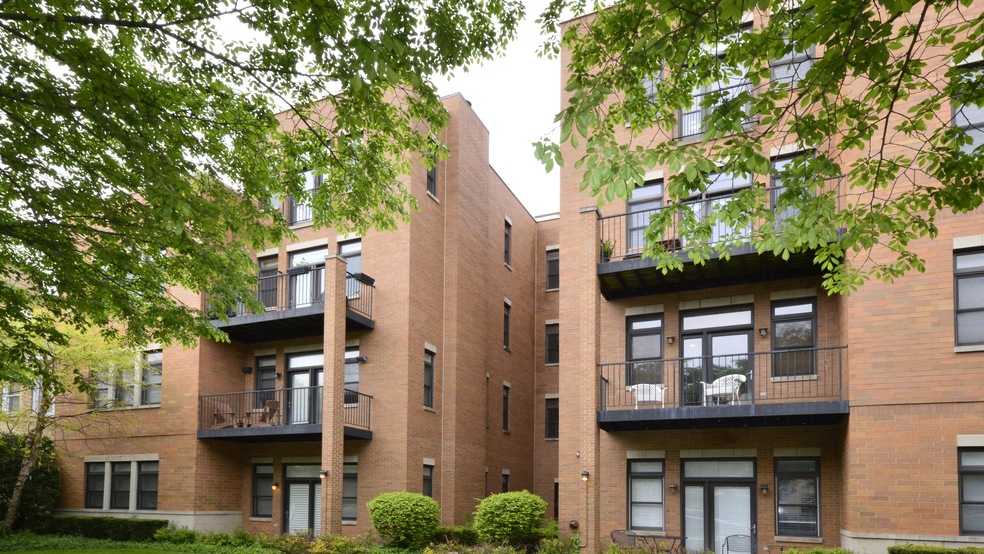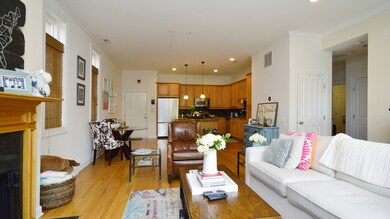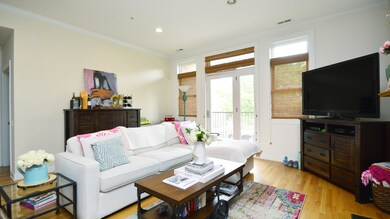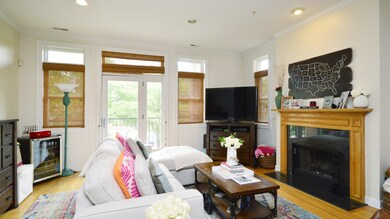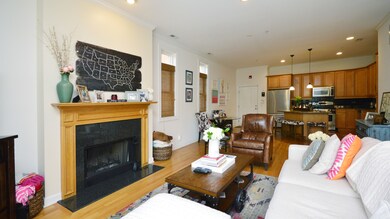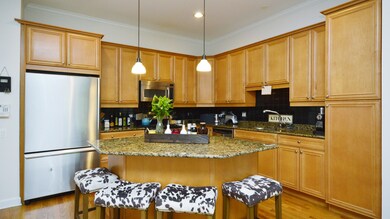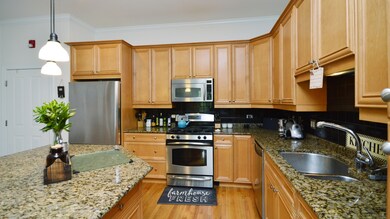
819 Foster St Unit 2-S Evanston, IL 60201
Northeast Evanston NeighborhoodHighlights
- Wood Flooring
- 2-minute walk to Foster Station
- Walk-In Pantry
- Dewey Elementary School Rated A
- First Floor Utility Room
- 4-minute walk to Philbrick Park
About This Home
As of March 2023Gorgeous newer construction condo steps from downtown Evanston! Spacious, light filled 2 bedroom, 2 bathroom in premier location. The gracious living/dining area has a wood burning fireplace and opens to a large balcony. The open floor plan includes a well-designed kitchen complete with granite topped island, 42" cabinets and stainless steel appliances. The master bedroom/suite has his and hers closets and a luxurious master bathroom with double sink vanity, whirlpool tub and separate shower. 2nd large bedroom and full bathroom. High end features/finishes throughout including hardwood floors, 10' ceilings and crown molding. In-unit washer dryer. Garage parking and tandem parking space. Amazing location, steps to Foster "el" stop and Northwestern University, walk to downtown Evanston shopping, dining and entertainment, Metra train and Lake Michigan
Last Agent to Sell the Property
Jameson Sotheby's International Realty License #475131782 Listed on: 05/24/2018

Last Buyer's Agent
Non Member
NON MEMBER
Property Details
Home Type
- Condominium
Est. Annual Taxes
- $12,059
Year Built
- 2005
HOA Fees
- $330 per month
Parking
- Detached Garage
- Parking Available
- Parking Included in Price
Home Design
- Brick Exterior Construction
Interior Spaces
- Wood Burning Fireplace
- Fireplace With Gas Starter
- First Floor Utility Room
- Storage Room
- Wood Flooring
Kitchen
- Breakfast Bar
- Walk-In Pantry
- Oven or Range
- Microwave
- Dishwasher
- Stainless Steel Appliances
- Kitchen Island
Bedrooms and Bathrooms
- Primary Bathroom is a Full Bathroom
- Dual Sinks
- Soaking Tub
- Separate Shower
Laundry
- Dryer
- Washer
Utilities
- Forced Air Heating and Cooling System
- Heating System Uses Gas
Additional Features
- Balcony
- Property is near a bus stop
Community Details
- Pets Allowed
Listing and Financial Details
- $2,000 Seller Concession
Ownership History
Purchase Details
Home Financials for this Owner
Home Financials are based on the most recent Mortgage that was taken out on this home.Purchase Details
Home Financials for this Owner
Home Financials are based on the most recent Mortgage that was taken out on this home.Purchase Details
Home Financials for this Owner
Home Financials are based on the most recent Mortgage that was taken out on this home.Similar Homes in Evanston, IL
Home Values in the Area
Average Home Value in this Area
Purchase History
| Date | Type | Sale Price | Title Company |
|---|---|---|---|
| Warranty Deed | $480,000 | None Listed On Document | |
| Warranty Deed | $400,500 | Chicago Title | |
| Special Warranty Deed | $400,000 | Git |
Mortgage History
| Date | Status | Loan Amount | Loan Type |
|---|---|---|---|
| Previous Owner | $315,062 | New Conventional | |
| Previous Owner | $320,000 | New Conventional | |
| Previous Owner | $320,000 | Fannie Mae Freddie Mac |
Property History
| Date | Event | Price | Change | Sq Ft Price |
|---|---|---|---|---|
| 03/02/2023 03/02/23 | Sold | $480,000 | -1.0% | $369 / Sq Ft |
| 01/29/2023 01/29/23 | Pending | -- | -- | -- |
| 01/24/2023 01/24/23 | Price Changed | $485,000 | +1.1% | $373 / Sq Ft |
| 01/23/2023 01/23/23 | For Sale | $479,900 | +19.9% | $369 / Sq Ft |
| 09/04/2018 09/04/18 | Sold | $400,100 | -4.5% | $308 / Sq Ft |
| 07/23/2018 07/23/18 | Pending | -- | -- | -- |
| 05/24/2018 05/24/18 | For Sale | $419,000 | 0.0% | $322 / Sq Ft |
| 06/22/2016 06/22/16 | Rented | $2,950 | 0.0% | -- |
| 06/13/2016 06/13/16 | For Rent | $2,950 | -- | -- |
Tax History Compared to Growth
Tax History
| Year | Tax Paid | Tax Assessment Tax Assessment Total Assessment is a certain percentage of the fair market value that is determined by local assessors to be the total taxable value of land and additions on the property. | Land | Improvement |
|---|---|---|---|---|
| 2024 | $12,059 | $49,812 | $3,202 | $46,610 |
| 2023 | $11,571 | $49,812 | $3,202 | $46,610 |
| 2022 | $11,571 | $49,812 | $3,202 | $46,610 |
| 2021 | $10,137 | $38,200 | $2,113 | $36,087 |
| 2020 | $10,002 | $38,200 | $2,113 | $36,087 |
| 2019 | $9,788 | $41,776 | $2,113 | $39,663 |
| 2018 | $9,566 | $34,915 | $1,793 | $33,122 |
| 2017 | $9,316 | $34,915 | $1,793 | $33,122 |
| 2016 | $8,836 | $34,915 | $1,793 | $33,122 |
| 2015 | $7,984 | $29,775 | $1,537 | $28,238 |
| 2014 | $7,908 | $29,775 | $1,537 | $28,238 |
| 2013 | $7,726 | $29,775 | $1,537 | $28,238 |
Agents Affiliated with this Home
-

Seller's Agent in 2023
John Adamson
Baird Warner
(847) 989-6076
5 in this area
93 Total Sales
-

Buyer's Agent in 2023
Martha King
Berkshire Hathaway HomeServices Chicago
(847) 638-0934
3 in this area
28 Total Sales
-

Seller's Agent in 2018
Jackie Mack
Jameson Sotheby's International Realty
(847) 274-6676
18 in this area
318 Total Sales
-
N
Buyer's Agent in 2018
Non Member
NON MEMBER
-
Z
Seller's Agent in 2016
Zeeshan Bhimji
Real Property Management Group Chicago
3 Total Sales
-

Buyer's Agent in 2016
Mario Giannelli
Baird Warner
(847) 951-3059
1 in this area
40 Total Sales
Map
Source: Midwest Real Estate Data (MRED)
MLS Number: MRD09961618
APN: 11-18-104-045-1006
- 1006 Foster St
- 2026 Maple Ave
- 2033 Sherman Ave Unit 504
- 709 Foster St
- 1862 Sherman Ave Unit 7SE
- 1866 Sherman Ave Unit 3NE
- 1864 Sherman Ave Unit 3SW
- 1864 Sherman Ave Unit 5NW
- 1889 Maple Ave Unit W10
- 1860 Sherman Ave Unit 7NE
- 2011 Orrington Ave
- 2141 Ridge Ave Unit 2B
- 800 Elgin Rd Unit 1002
- 800 Elgin Rd Unit 1406
- 800 Elgin Rd Unit 1017
- 800 Elgin Rd Unit 620
- 730 Noyes St Unit K3
- 734 Noyes St Unit L1
- 1834 Ridge Ave Unit 106
- 1834 Ridge Ave Unit 102
