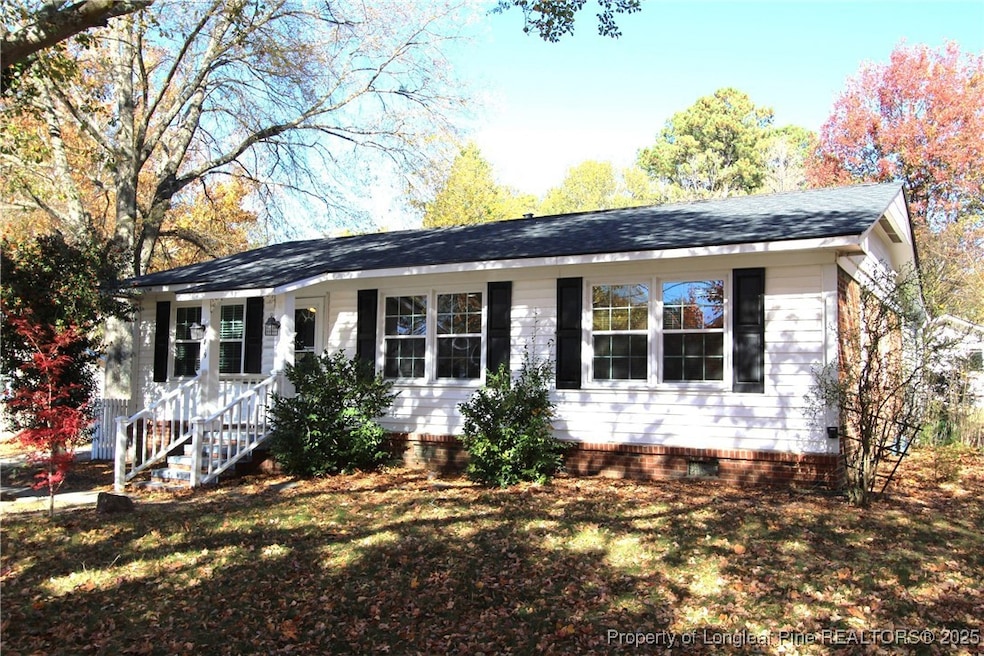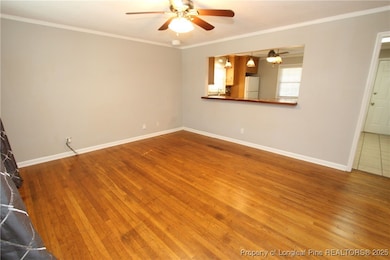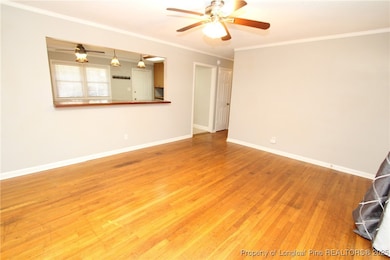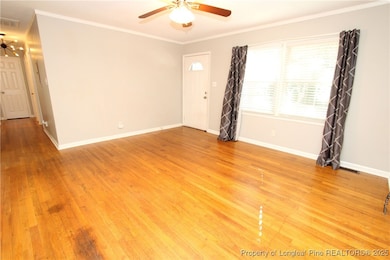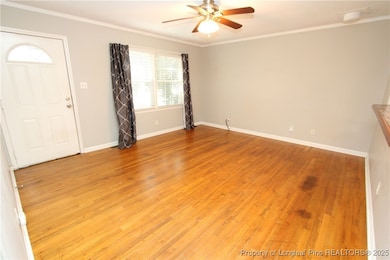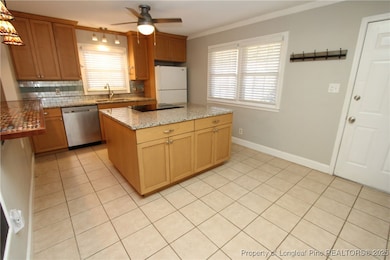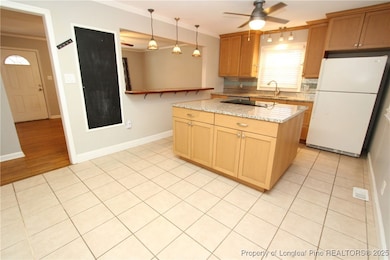Highlights
- Ranch Style House
- Wood Flooring
- Eat-In Kitchen
- Apex Elementary School Rated A-
- Fenced Yard
- Forced Air Heating and Cooling System
About This Home
Available now in the heart of Apex: 819 James Street, an exceptional single-family residence situated on 0.27+ acres and offering an unmatched combination of location, modern upgrades, and functional space. Positioned moments from top-rated Apex schools, downtown Apex, neighborhood parks, walking trails, and major commuter routes (HWY 64/55 & I-540), this home is perfect for residents seeking both convenience and tranquility. Step inside to find easy one-level living, where every room is thoughtfully designed for functionality and flow. From the moment you enter, you’ll appreciate the home’s bright, open layout and its thoughtfully updated interior. With no carpet anywhere, the home features hardwood floors in the living spaces and tile in the kitchen and bathrooms—perfect for easy upkeep and a polished, cohesive look. Upon entering, you'll find yourself in a spacious family room filled with natural light, double picture windows, hardwood floors, a pass-through to the kitchen and a design that makes furniture placement a breeze. The heart of the home is the fully renovated kitchen, showcasing rich maple cabinetry, granite countertops, a stylish tiled backsplash, and an oversized center island complete with a smooth-top oven. A built-in breakfast bar illuminated by triple pendant lights creates the perfect spot for morning coffee or casual meals while the adjacent dining area ensures the "chef" will never be too far away. The primary bedroom feels like its own sanctuary with a roomy walk-in closet and a beautifully renovated, en-suite bathroom featuring tiled floors, an elegant marble-topped vanity, and a marble-surround tub/shower. Not to be outdone, bedrooms #2 and #3 are also generous in size and include picture windows, ample closet space and easy access to a surprisingly-large hall bathroom with pedestal sink, a built-in medicine cabinet, tile flooring and a tub/shower. Outdoor amenities elevate this property even further! The expansive covered rear porch overlooks a fully-fenced backyard providing ample room for all sorts of outdoor activities. A custom paver patio with an integrated fire pit offers a beautiful spot to enjoy cool fall evenings looking at the stars . Don't miss the large, detached shed complete with covered side storage; ideal for tools, sports equipment, kayaks, or lawn gear. Essential appliances - including the washer, dryer, and refrigerator - are included for added convenience. Come visit today and take advantage of this rare opportunity to reside in a well-maintained, updated home in one of Apex’s most desirable locations.
Listing Agent
SCHAMBS PROPERTY MANAGEMENT GROUP, INC. License #229285 Listed on: 11/18/2025
Home Details
Home Type
- Single Family
Year Built
- Built in 1971
Lot Details
- 0.28 Acre Lot
- Fenced Yard
- Property is in good condition
Home Design
- Ranch Style House
- Vinyl Siding
Interior Spaces
- 1,090 Sq Ft Home
- Pendant Lighting
- Crawl Space
Kitchen
- Eat-In Kitchen
- Cooktop
- Microwave
- Dishwasher
Flooring
- Wood
- Tile
Bedrooms and Bathrooms
- 3 Bedrooms
- 2 Full Bathrooms
Schools
- Wake County Schools Middle School
- Wake County Schools High School
Utilities
- Forced Air Heating and Cooling System
- Heating System Uses Gas
Community Details
- Damont Hills Subdivision
Listing and Financial Details
- Security Deposit $1,750
- Property Available on 11/18/25
Map
Source: Longleaf Pine REALTORS®
MLS Number: 753510
APN: 0741.07-68-7213-000
- 632 Briarcliff St
- 105 Cunningham St
- 273 Williams Grove Ln Unit Lot 62
- 269 Williams Grove Ln
- 269 Williams Grove Ln Unit Lot 61
- 281 Williams Grove Ln Unit Lot 64
- 281 Williams Grove Ln
- 285 Williams Grove Ln Unit Lot 65
- 265 Williams Grove Ln
- 295 Williams Grove Ln Unit Lot 67
- 245 Williams Grove Ln
- 225 Old Grove Ln
- 253 Williams Grove Ln
- 257 Williams Grove Ln Unit Lot 58
- 298 Williams Grove Ln N Unit 68
- 298 Williams Grove Ln N
- 294 Williams Grove Ln Unit 69
- 294 Williams Grove Ln
- 286 Williams Grove Ln Unit Lot 71
- 278 Williams Grove Ln Unit Lot 73
- 702 Treviso Ln
- 706 Treviso Ln
- 303 Linwood St Unit 306
- 303 Linwood St Unit 303
- 641 Briarcliff St
- 303 Linwood St
- 101 Lake Meadow Dr
- 1501 Amethyst Crest Way
- 125 Old Grove Ln
- 606 Sawcut Ln
- 200 E Moore St Unit D
- 747 Goldenview Acres Ct
- 519 Mill Hopper Ln
- 1000 Broadstone Way
- 1000 Broadstone Way Unit A2
- 1000 Broadstone Way Unit B3
- 1000 Broadstone Way Unit B1
- 1309 Empty Nest Way
- 566 Chessie Station
- 535 Grand Central Station
