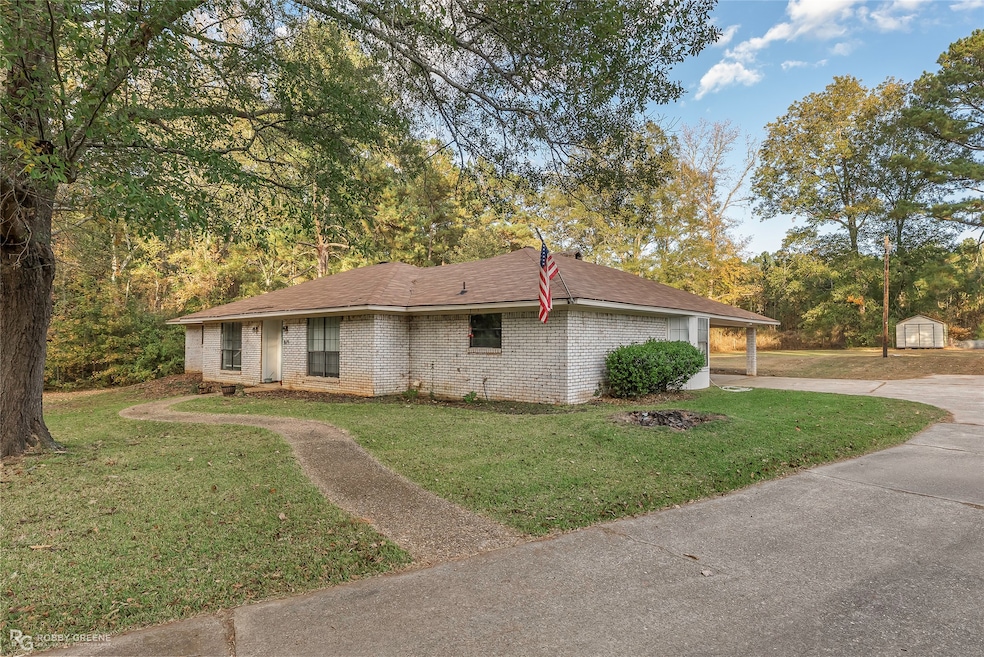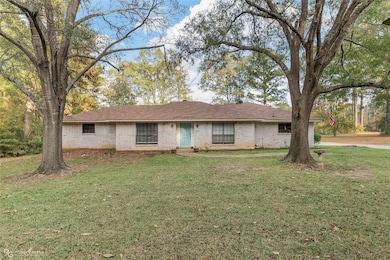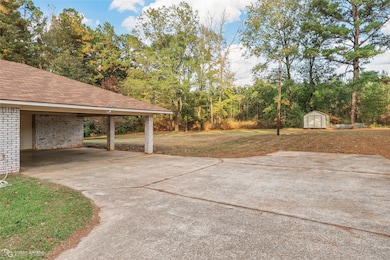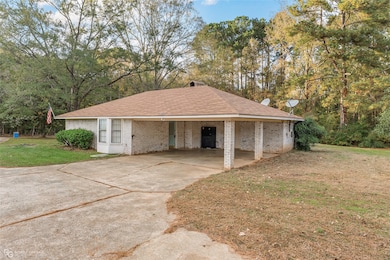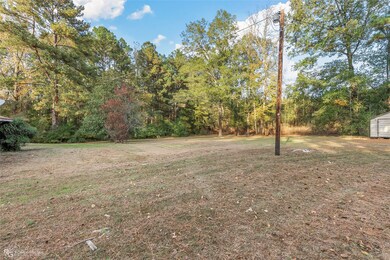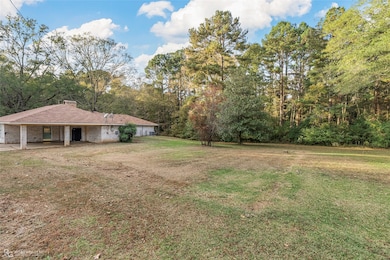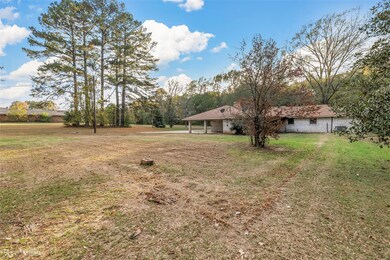819 Mockingbird Ln Plain Dealing, LA 71064
Estimated payment $1,180/month
Highlights
- 2.98 Acre Lot
- Eat-In Kitchen
- 2 Attached Carport Spaces
- Open Floorplan
- 1-Story Property
- Central Heating and Cooling System
About This Home
This lovely 3 bedroom, 2 bath brick home sits on nearly 3 acres of land in Plain Dealing, near Benton. The home features a brick wood burning fireplace in the living room with an open floor plan - great for families. There is a separate living area that could be used as an office or game room for teenagers or a play room for kids - the possibilities are endless with this bonus room. Brand new stove in the kitchen. Roof only about 3 years old. Central AC is also only about 3 years old. Two car attached covered carport with utility room for outdoor equipment and a deep freezer. Concrete driveway and walkway to the front door. The storage shed will remain with the property. Come make this house your new home.
Listing Agent
Pinnacle Realty Advisors Brokerage Phone: 318-233-1045 License #0995709680 Listed on: 11/12/2025

Home Details
Home Type
- Single Family
Est. Annual Taxes
- $1,333
Year Built
- Built in 1980
Lot Details
- 2.98 Acre Lot
Home Design
- Slab Foundation
- Shingle Roof
Interior Spaces
- 1,979 Sq Ft Home
- 1-Story Property
- Open Floorplan
- Decorative Lighting
- Wood Burning Fireplace
- Fireplace Features Masonry
- Living Room with Fireplace
Kitchen
- Eat-In Kitchen
- Electric Range
- Dishwasher
- Disposal
Bedrooms and Bathrooms
- 3 Bedrooms
- 2 Full Bathrooms
Parking
- 2 Attached Carport Spaces
- Driveway
Utilities
- Central Heating and Cooling System
- Vented Exhaust Fan
Community Details
- Plain Dealing Plantation Subdivision
Listing and Financial Details
- Assessor Parcel Number 109802
- Tax Block 47
Map
Home Values in the Area
Average Home Value in this Area
Tax History
| Year | Tax Paid | Tax Assessment Tax Assessment Total Assessment is a certain percentage of the fair market value that is determined by local assessors to be the total taxable value of land and additions on the property. | Land | Improvement |
|---|---|---|---|---|
| 2024 | $1,468 | $18,306 | $1,200 | $17,106 |
| 2023 | $1,011 | $14,188 | $900 | $13,288 |
| 2022 | $1,796 | $12,971 | $249 | $12,722 |
| 2021 | $711 | $12,971 | $249 | $12,722 |
| 2020 | $598 | $12,971 | $249 | $12,722 |
| 2019 | $632 | $13,219 | $249 | $12,970 |
| 2018 | $632 | $13,219 | $249 | $12,970 |
| 2017 | $737 | $13,219 | $249 | $12,970 |
| 2016 | $737 | $13,219 | $249 | $12,970 |
| 2015 | $640 | $12,680 | $250 | $12,430 |
| 2014 | $640 | $12,680 | $250 | $12,430 |
Property History
| Date | Event | Price | List to Sale | Price per Sq Ft | Prior Sale |
|---|---|---|---|---|---|
| 01/22/2026 01/22/26 | Price Changed | $205,900 | -1.9% | $104 / Sq Ft | |
| 01/13/2026 01/13/26 | Price Changed | $209,900 | -4.5% | $106 / Sq Ft | |
| 01/02/2026 01/02/26 | Price Changed | $219,900 | -4.3% | $111 / Sq Ft | |
| 12/06/2025 12/06/25 | Price Changed | $229,900 | -4.2% | $116 / Sq Ft | |
| 11/19/2025 11/19/25 | Price Changed | $239,900 | -3.7% | $121 / Sq Ft | |
| 11/12/2025 11/12/25 | For Sale | $249,000 | +66.1% | $126 / Sq Ft | |
| 03/29/2023 03/29/23 | Sold | -- | -- | -- | View Prior Sale |
| 12/19/2022 12/19/22 | Pending | -- | -- | -- | |
| 12/11/2022 12/11/22 | Price Changed | $149,900 | +7.1% | $78 / Sq Ft | |
| 12/11/2022 12/11/22 | For Sale | $139,900 | -- | $72 / Sq Ft |
Purchase History
| Date | Type | Sale Price | Title Company |
|---|---|---|---|
| Bargain Sale Deed | $149,900 | -- |
Mortgage History
| Date | Status | Loan Amount | Loan Type |
|---|---|---|---|
| Open | $147,184 | New Conventional |
Source: North Texas Real Estate Information Systems (NTREIS)
MLS Number: 21109966
APN: 109802
- Lot 7 Mockingbird Ln
- Lot 8 Mockingbird Ln
- Lot 14 Mockingbird Ln
- Lot 5 Mockingbird Ln
- Lot 6 Mockingbird Ln
- Lot 9 Mockingbird Ln
- Lot 10 Mockingbird Ln
- Lot 11 Mockingbird Ln
- Lot 12 Mockingbird Ln
- Lot 13 Mockingbird Ln
- 814 E Palmetto Ave
- Lot 3 E Gilmer St
- Lot 2 E Carolina Ave
- 103 N Magnolia St
- 413 E Palmetto Ave
- Lot 1 E Palmetto Ave
- 000 Louisiana 157
- 9626 Highway 3
- 410 N Perrin St
- 0 Louisiana 3
- 425 N Sibley St
- 947 Judy Ln
- 712 5th St NE
- 242 Danielle Dr
- 344 Redbud Ln
- 4221 Toledo Bend Dr
- 3793 Pickering Pass Dr
- 602 Canoe Trail
- 3055 Vanceville Rd
- 486 Blanchard Loop
- 5075 Airline Dr
- 4855 Airline Dr
- 5425 Modica Lott Rd
- 2526 Downs Cir
- 6012 Whitney Dr
- 8510 Timberwood Ln
- 1601 N Forty Loop
- 517 Glenwood St
- 471 Mayfair Ct
- 3410 Woodvine Cir
