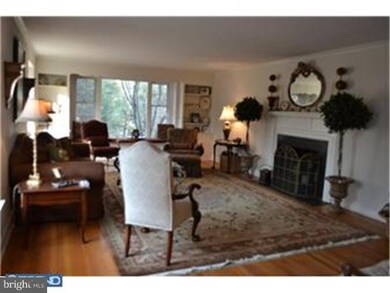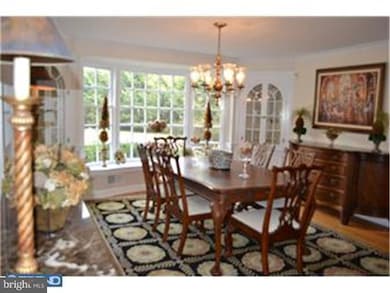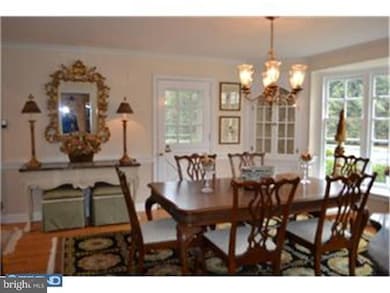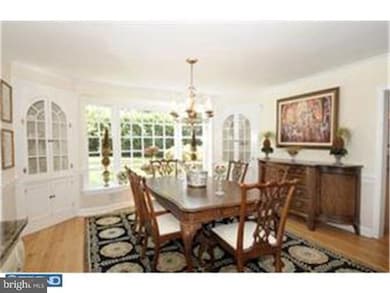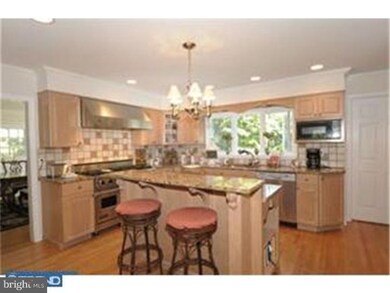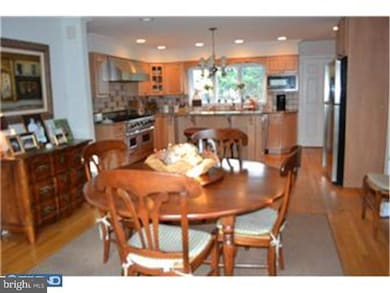
819 Mount Pleasant Rd Bryn Mawr, PA 19010
Gladwyne NeighborhoodHighlights
- In Ground Pool
- Colonial Architecture
- Wood Flooring
- Welsh Valley Middle School Rated A+
- Cathedral Ceiling
- Whirlpool Bathtub
About This Home
As of July 2017This truly sophisticated and charming 4/5 bedrm Stone Colonial is located on one of the most coveted Northside Bryn Mawr estate neighborhoods. This home sits on a beautiful landscaped lot with a lovely flat backyard with flagstone patio complete with garden side pool & pool changing room. Gorgeous Kitchen with counter island, Viking 6 burner stove, granite countertops with tile backsplash, stainless appliances opens into a Breakfast/Family Rm. On 2nd flr there is a large light filled Master Bdrm with tray ceiling & Sitting/Dressing Rm, luxurious Master Bath with limestone tile shower, spa tub, double vanity with cherry cabinets.3 addtl Bedrms with 2 full baths.Finished 3rd flr is ideal for bedrm/office/playrm with closet & separate HVAC. The recently renovated lower level features stone f/p, wet bar and temperature controlled wine closet.This home's location is superb close proximity all major arteries,great shopping and the finest schools! Whether entertaining or just relaxing it can be done to the fullest!
Last Agent to Sell the Property
BHHS Fox & Roach Wayne-Devon License #RS159845A Listed on: 07/30/2013

Home Details
Home Type
- Single Family
Est. Annual Taxes
- $18,723
Year Built
- Built in 1955
Lot Details
- 0.9 Acre Lot
- Level Lot
- Back, Front, and Side Yard
- Property is in good condition
- Property is zoned RA
Parking
- 3 Car Garage
- 3 Open Parking Spaces
- Driveway
Home Design
- Colonial Architecture
- Stone Foundation
- Shingle Roof
- Stone Siding
Interior Spaces
- 3,906 Sq Ft Home
- Property has 3 Levels
- Wet Bar
- Cathedral Ceiling
- 2 Fireplaces
- Bay Window
- Family Room
- Living Room
- Dining Room
- Finished Basement
- Basement Fills Entire Space Under The House
- Home Security System
- Laundry on main level
Kitchen
- Eat-In Kitchen
- Self-Cleaning Oven
- Built-In Range
- Dishwasher
- Kitchen Island
- Disposal
Flooring
- Wood
- Wall to Wall Carpet
Bedrooms and Bathrooms
- 4 Bedrooms
- En-Suite Primary Bedroom
- En-Suite Bathroom
- 3.5 Bathrooms
- Whirlpool Bathtub
- Walk-in Shower
Outdoor Features
- In Ground Pool
- Patio
Schools
- Gladwyne Elementary School
- Welsh Valley Middle School
- Harriton Senior High School
Utilities
- Forced Air Heating and Cooling System
- Heating System Uses Oil
- 200+ Amp Service
- Natural Gas Water Heater
- On Site Septic
- Cable TV Available
Community Details
- No Home Owners Association
Listing and Financial Details
- Tax Lot 025
- Assessor Parcel Number 40-00-42008-009
Ownership History
Purchase Details
Home Financials for this Owner
Home Financials are based on the most recent Mortgage that was taken out on this home.Purchase Details
Purchase Details
Similar Homes in Bryn Mawr, PA
Home Values in the Area
Average Home Value in this Area
Purchase History
| Date | Type | Sale Price | Title Company |
|---|---|---|---|
| Deed | $1,072,500 | None Available | |
| Deed | $1,090,000 | -- | |
| Deed | $725,000 | -- |
Mortgage History
| Date | Status | Loan Amount | Loan Type |
|---|---|---|---|
| Open | $1,092,000 | No Value Available | |
| Closed | $500,000 | New Conventional | |
| Previous Owner | $200,000 | No Value Available | |
| Previous Owner | $75,000 | No Value Available | |
| Previous Owner | $720,000 | No Value Available | |
| Previous Owner | $630,000 | New Conventional | |
| Previous Owner | $500,000 | No Value Available |
Property History
| Date | Event | Price | Change | Sq Ft Price |
|---|---|---|---|---|
| 07/10/2017 07/10/17 | Sold | $1,092,000 | -3.3% | $280 / Sq Ft |
| 05/25/2017 05/25/17 | Pending | -- | -- | -- |
| 05/16/2017 05/16/17 | Price Changed | $1,129,000 | -3.4% | $289 / Sq Ft |
| 04/16/2017 04/16/17 | Price Changed | $1,169,000 | -2.5% | $299 / Sq Ft |
| 03/15/2017 03/15/17 | For Sale | $1,199,000 | +11.8% | $307 / Sq Ft |
| 09/27/2013 09/27/13 | Sold | $1,072,500 | -1.6% | $275 / Sq Ft |
| 08/28/2013 08/28/13 | Pending | -- | -- | -- |
| 07/30/2013 07/30/13 | For Sale | $1,090,000 | -- | $279 / Sq Ft |
Tax History Compared to Growth
Tax History
| Year | Tax Paid | Tax Assessment Tax Assessment Total Assessment is a certain percentage of the fair market value that is determined by local assessors to be the total taxable value of land and additions on the property. | Land | Improvement |
|---|---|---|---|---|
| 2024 | $24,648 | $590,190 | $287,980 | $302,210 |
| 2023 | $23,621 | $590,190 | $287,980 | $302,210 |
| 2022 | $23,183 | $590,190 | $287,980 | $302,210 |
| 2021 | $22,655 | $590,190 | $287,980 | $302,210 |
| 2020 | $22,101 | $590,190 | $287,980 | $302,210 |
| 2019 | $21,711 | $590,190 | $287,980 | $302,210 |
| 2018 | $21,711 | $590,190 | $287,980 | $302,210 |
| 2017 | $20,914 | $590,190 | $287,980 | $302,210 |
| 2016 | $20,683 | $590,190 | $287,980 | $302,210 |
| 2015 | $19,285 | $590,190 | $287,980 | $302,210 |
| 2014 | $19,285 | $590,190 | $287,980 | $302,210 |
Agents Affiliated with this Home
-
Betsy Cohen

Seller's Agent in 2017
Betsy Cohen
BHHS Fox & Roach
(610) 247-0134
85 Total Sales
-
Lavinia Smerconish

Buyer's Agent in 2017
Lavinia Smerconish
Compass RE
(610) 615-5400
41 in this area
371 Total Sales
-
Kathie Bushney
K
Seller's Agent in 2013
Kathie Bushney
BHHS Fox & Roach
(610) 405-3660
39 Total Sales
Map
Source: Bright MLS
MLS Number: 1003451267
APN: 40-00-42008-009
- 850 Mount Pleasant Rd
- 1100 Green Valley Rd
- 721 John Barry Dr
- 1019 Morris Ave
- 726 John Barry Dr
- 846-850 Mount Pleasant Rd
- 1136 Springmont Cir
- 1041 Waverly Rd
- 1045 Waverly Rd
- 65 Sandra Ct
- 1210 Rock Creek Rd
- 1128 Saint Andrews Rd
- 22 Foxwood Cir
- 1027 Fairway Ln
- 716 Old Gulph Rd
- 527 Conshohocken State Rd
- 917 Black Rock Rd
- 427 Righters Mill Rd
- 409 Howard Rd
- 91 North Ln

