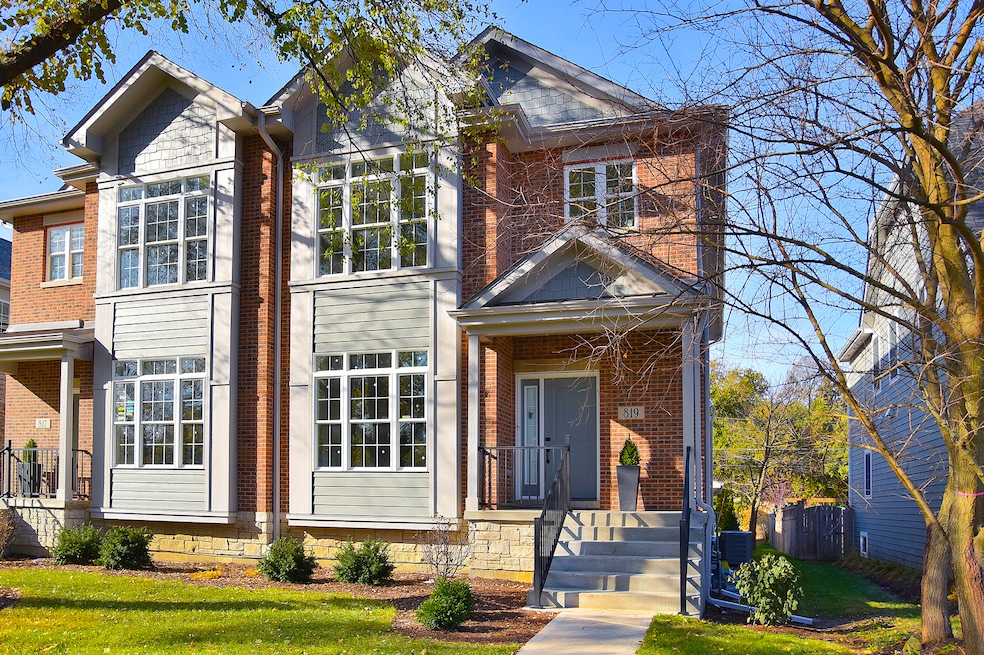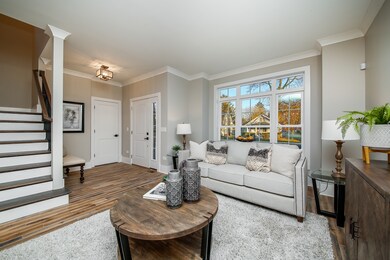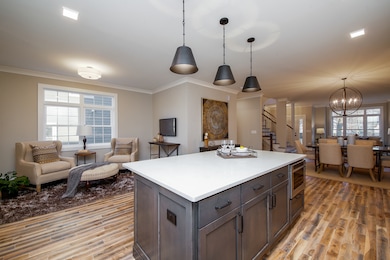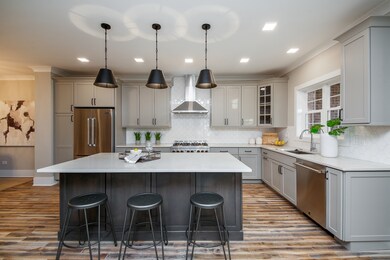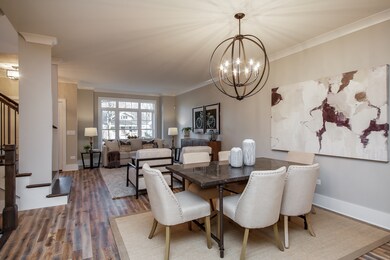
819 N Center St Naperville, IL 60563
North Downtown Naperville NeighborhoodHighlights
- Landscaped Professionally
- Mature Trees
- Wood Flooring
- Ellsworth Elementary School Rated A+
- Vaulted Ceiling
- End Unit
About This Home
As of April 2025REFINED URBAN LIVING. NEW CONSTRUCTION luxe rowhouse-style duplex on QUIET tree-lined street 3 BLOCKS to METRA TRAIN. Open concept LIGHT AND BRIGHT flexible floor plan for TODAY'S MODERN LIVING. CHEF'S KITCHEN with professional JennAir SS appliances, QUARTZ counter tops, CENTER ISLAND with seating for four, designer lighting, hardware and custom tile work. Floor plan provides 3 separate living or dining spaces to accommodate your style of living and entertaining. Second floor features BRIGHT MASTER SUITE with dual-sink vanity with extra drawer storage, quartzite counter top, designer lighting, tile work, over-sized walk-in shower and his and hers walk-in closets. Second master suite with dual-sink vanity, quartzite counter top, designer lighting, tile work, shower/tub combination and daylight walk-in closet. Convenient 2nd floor LAUNDRY ROOM with quartz counters, sink and built-in cabinetry. Open staircase to designer FULLY FINISHED DAYLIGHT BASEMENT with 9 ft ceilings, family room/game area and DRAMATIC MODERN FIREPLACE. THIRD FULL BATH and ample storage provide another ENTIRE LEVEL of STYLISH LIVING. Rear main level mudroom area with large storage closet leads to elevated outdoor covered grill space and descends to custom raised BRICK PATIO with OUTDOOR MASONRY FIREPLACE, privacy masonry wall and cedar pergola, 2 CAR GARAGE plus parking for 2 ADDITIONAL CARS. NO HOA FEES make this new construction an incredible DOWNTOWN NAPERVILLE opportunity! MOVE IN READY. LIVE IN STYLE, NEVER MISS ANOTHER TRAIN and ENJOY MORE OF WHAT YOU LOVE. WE WILL BE ADHERING TO SAFETY PROTOCOL FOR SHOWINGS.
Last Agent to Sell the Property
@properties Christie's International Real Estate License #471010961 Listed on: 05/08/2020

Townhouse Details
Home Type
- Townhome
Est. Annual Taxes
- $15,581
Year Built
- 2019
Lot Details
- End Unit
- East or West Exposure
- Landscaped Professionally
- Mature Trees
Parking
- Detached Garage
- Parking Available
- Garage Door Opener
- Driveway
- Parking Included in Price
- Garage Is Owned
Home Design
- Brick Exterior Construction
- Slab Foundation
- Asphalt Shingled Roof
- Stone Siding
Interior Spaces
- Built-In Features
- Vaulted Ceiling
- Fireplace With Gas Starter
- Mud Room
- Entrance Foyer
- Storage Room
- Laundry on upper level
- Wood Flooring
Bedrooms and Bathrooms
- Walk-In Closet
- Primary Bathroom is a Full Bathroom
- Dual Sinks
Finished Basement
- Basement Fills Entire Space Under The House
- Finished Basement Bathroom
Utilities
- Central Air
- Heating System Uses Gas
- Lake Michigan Water
Additional Features
- Brick Porch or Patio
- Property is near a bus stop
Community Details
- Pets Allowed
Ownership History
Purchase Details
Home Financials for this Owner
Home Financials are based on the most recent Mortgage that was taken out on this home.Purchase Details
Home Financials for this Owner
Home Financials are based on the most recent Mortgage that was taken out on this home.Similar Homes in Naperville, IL
Home Values in the Area
Average Home Value in this Area
Purchase History
| Date | Type | Sale Price | Title Company |
|---|---|---|---|
| Warranty Deed | $825,000 | None Listed On Document | |
| Warranty Deed | $722,500 | Ct |
Mortgage History
| Date | Status | Loan Amount | Loan Type |
|---|---|---|---|
| Open | $783,750 | New Conventional | |
| Previous Owner | $397,500 | New Conventional |
Property History
| Date | Event | Price | Change | Sq Ft Price |
|---|---|---|---|---|
| 04/17/2025 04/17/25 | Sold | $825,000 | -5.7% | $275 / Sq Ft |
| 02/25/2025 02/25/25 | Pending | -- | -- | -- |
| 01/30/2025 01/30/25 | For Sale | $874,900 | +21.1% | $292 / Sq Ft |
| 07/14/2020 07/14/20 | Sold | $722,500 | -0.3% | $314 / Sq Ft |
| 05/30/2020 05/30/20 | Pending | -- | -- | -- |
| 05/08/2020 05/08/20 | For Sale | $724,900 | -- | $315 / Sq Ft |
Tax History Compared to Growth
Tax History
| Year | Tax Paid | Tax Assessment Tax Assessment Total Assessment is a certain percentage of the fair market value that is determined by local assessors to be the total taxable value of land and additions on the property. | Land | Improvement |
|---|---|---|---|---|
| 2023 | $15,581 | $247,780 | $66,000 | $181,780 |
| 2022 | $15,031 | $238,250 | $63,460 | $174,790 |
| 2021 | $14,491 | $229,240 | $61,060 | $168,180 |
| 2020 | $0 | $0 | $0 | $0 |
Agents Affiliated with this Home
-
Patrizia Tripolitakis

Seller's Agent in 2025
Patrizia Tripolitakis
Coldwell Banker Realty
(708) 557-1715
2 in this area
16 Total Sales
-
Alex Harding
A
Buyer's Agent in 2025
Alex Harding
Inspire Realty Group LLC
(847) 489-3476
1 in this area
24 Total Sales
-
Karen Marposon

Seller's Agent in 2020
Karen Marposon
@ Properties
(630) 637-0997
6 in this area
48 Total Sales
Map
Source: Midwest Real Estate Data (MRED)
MLS Number: MRD10710098
APN: 08-07-313-019
- 831 N Ellsworth St
- 847 N Brainard St
- 717 N Brainard St
- 715 N Brainard St
- 128 W 8th Ave
- 658 N Webster St
- 527 N Ellsworth St
- 905 N Webster St
- 329 E 8th Ave
- 950 N Brainard St
- 212 E 11th Ave
- 660 N Eagle St
- 1019 N Webster St
- 1114 N Webster St
- 209 E 12th Ave
- 1052 N Mill St Unit 304
- 1052 N Mill St Unit 207
- 930 N Sleight St
- 1004 N Mill St Unit 106
- 636 E 4th Ave
