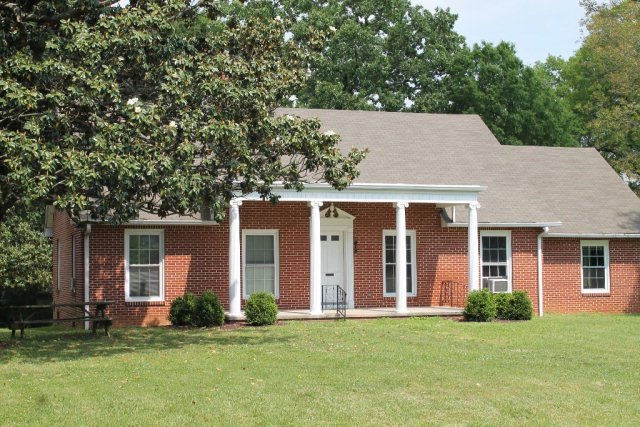
819 N Jefferson Ave Cookeville, TN 38501
Three NeighborhoodHighlights
- Main Floor Bedroom
- No HOA
- Cooling Available
- Capshaw Elementary School Rated A-
- 2 Car Attached Garage
- Living Room
About This Home
As of June 2016Beautiful home in an established neighborhood on the city.
Last Agent to Sell the Property
Exit Rocky Top Realty-CK Brokerage Phone: 9315264455 License #018217 Listed on: 06/01/2016
Last Buyer's Agent
Exit Rocky Top Realty-CK Brokerage Phone: 9315264455 License #018217 Listed on: 06/01/2016
Home Details
Home Type
- Single Family
Est. Annual Taxes
- $1,062
Year Built
- Built in 1956
Parking
- 2 Car Attached Garage
Home Design
- Brick Exterior Construction
- Frame Construction
- Composition Roof
Interior Spaces
- 2,406 Sq Ft Home
- 1-Story Property
- Family Room Downstairs
- Living Room
- Dining Room
- Laundry on main level
- Unfinished Basement
Bedrooms and Bathrooms
- 3 Main Level Bedrooms
- 2 Full Bathrooms
Utilities
- Cooling Available
Community Details
- No Home Owners Association
Listing and Financial Details
- Assessor Parcel Number 004.00
Ownership History
Purchase Details
Purchase Details
Home Financials for this Owner
Home Financials are based on the most recent Mortgage that was taken out on this home.Purchase Details
Purchase Details
Similar Homes in Cookeville, TN
Home Values in the Area
Average Home Value in this Area
Purchase History
| Date | Type | Sale Price | Title Company |
|---|---|---|---|
| Quit Claim Deed | -- | None Listed On Document | |
| Warranty Deed | $152,000 | -- | |
| Deed | -- | -- | |
| Deed | -- | -- |
Mortgage History
| Date | Status | Loan Amount | Loan Type |
|---|---|---|---|
| Previous Owner | $200,000 | Credit Line Revolving | |
| Previous Owner | $121,600 | New Conventional |
Property History
| Date | Event | Price | Change | Sq Ft Price |
|---|---|---|---|---|
| 07/07/2025 07/07/25 | Price Changed | $675,000 | -2.9% | $255 / Sq Ft |
| 05/19/2025 05/19/25 | For Sale | $695,000 | +357.2% | $262 / Sq Ft |
| 06/29/2016 06/29/16 | Sold | $152,000 | 0.0% | $63 / Sq Ft |
| 01/01/1970 01/01/70 | Off Market | $152,000 | -- | -- |
Tax History Compared to Growth
Tax History
| Year | Tax Paid | Tax Assessment Tax Assessment Total Assessment is a certain percentage of the fair market value that is determined by local assessors to be the total taxable value of land and additions on the property. | Land | Improvement |
|---|---|---|---|---|
| 2024 | $2,805 | $78,350 | $10,525 | $67,825 |
| 2023 | $2,805 | $78,350 | $10,525 | $67,825 |
| 2022 | $1,559 | $47,375 | $10,525 | $36,850 |
| 2021 | $1,560 | $47,375 | $10,525 | $36,850 |
| 2020 | $1,171 | $47,375 | $10,525 | $36,850 |
| 2019 | $1,171 | $29,900 | $10,525 | $19,375 |
| 2018 | $1,067 | $29,900 | $10,525 | $19,375 |
| 2017 | $1,067 | $29,900 | $10,525 | $19,375 |
| 2016 | $1,067 | $29,900 | $10,525 | $19,375 |
| 2015 | $1,108 | $29,900 | $10,525 | $19,375 |
| 2014 | $1,063 | $28,686 | $0 | $0 |
Agents Affiliated with this Home
-
Elaina Morgan

Seller's Agent in 2025
Elaina Morgan
True Blue Realty
(931) 252-0932
5 in this area
305 Total Sales
-
Donnita Hill

Seller's Agent in 2016
Donnita Hill
Exit Rocky Top Realty-CK
(931) 261-1500
12 in this area
340 Total Sales
Map
Source: Upper Cumberland Association of REALTORS®
MLS Number: 175679
APN: 040N-G-004.00
- 829 N Jefferson Ave
- 620 Alberta Ave
- 605 N Dixie Ave
- 703 N North Washington
- 232 N Mahler
- 234 N Mahler
- 1573 Ansley Park Dr
- 1129 Womack Ave
- 236 Mahler Ave
- 515 E 4th St
- 727 Timber Ln
- 145 E 1st St
- 208 E 15th St
- 205 E 16th St
- 1616 Texas Ave
- 442 N 442 Bradley Dr
- 790 Timber Ln
- 704 Brown Ave
- 307 N Ferguson Ave
- 454 E Broad St
