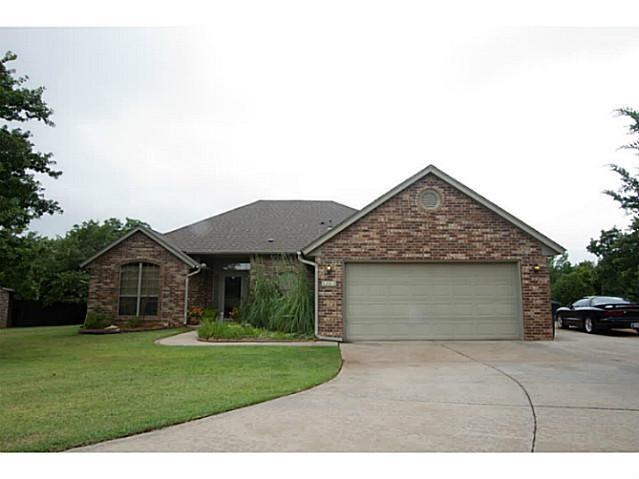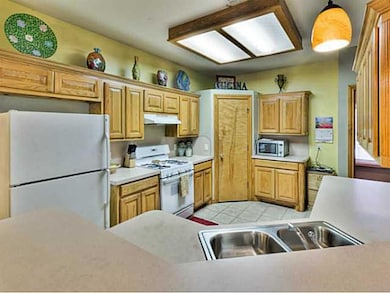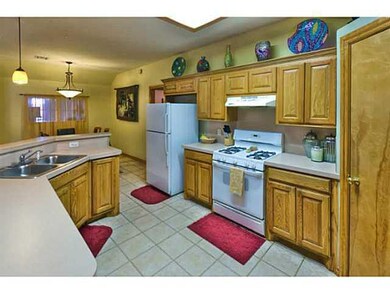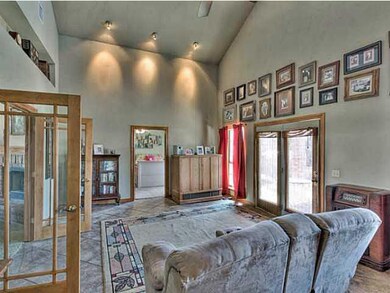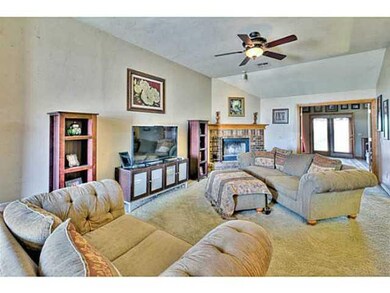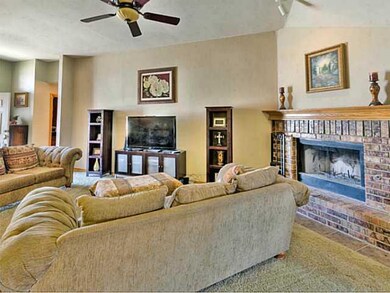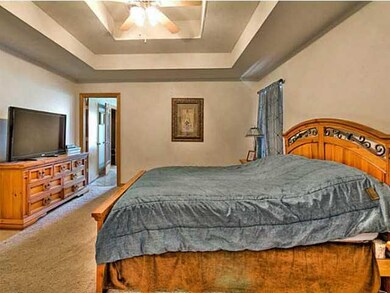
819 N Rockwell Ave Blanchard, OK 73010
Highlights
- RV Access or Parking
- 1.3 Acre Lot
- Traditional Architecture
- Blanchard Intermediate School Rated A-
- Wooded Lot
- Separate Outdoor Workshop
About This Home
As of June 2022Quiet, peaceful Country Living at its best! Tranquil koi pond greets you upon arrival. Open floorplan with lg greatroom makes it easy to entertain your family. With over an acre, this hidden treasure boasts a HUGE a/c workshop with 4 car bays and possible office or gameroom. Fantastic location with Minutes from Highway 9. Convenient to Norman and Chickasha. Must see for yourself the limitless possibilities this home/workshop has to offer.
Co-Listed By
Nancy Burton
MK Partners INC
Home Details
Home Type
- Single Family
Year Built
- Built in 2002
Lot Details
- 1.3 Acre Lot
- Wooded Lot
Parking
- 4 Car Garage
- Driveway
- RV Access or Parking
Home Design
- Traditional Architecture
- Brick Exterior Construction
- Slab Foundation
- Composition Roof
Interior Spaces
- 2,387 Sq Ft Home
- 1-Story Property
- Metal Fireplace
- Storm Doors
Kitchen
- Gas Range
- Free-Standing Range
- Dishwasher
- Wood Stained Kitchen Cabinets
- Disposal
Flooring
- Carpet
- Tile
Bedrooms and Bathrooms
- 4 Bedrooms
- 2 Full Bathrooms
Outdoor Features
- Separate Outdoor Workshop
Utilities
- Central Heating and Cooling System
- Septic Tank
Listing and Financial Details
- Legal Lot and Block 18 / 3
Ownership History
Purchase Details
Home Financials for this Owner
Home Financials are based on the most recent Mortgage that was taken out on this home.Purchase Details
Home Financials for this Owner
Home Financials are based on the most recent Mortgage that was taken out on this home.Purchase Details
Home Financials for this Owner
Home Financials are based on the most recent Mortgage that was taken out on this home.Purchase Details
Purchase Details
Similar Homes in Blanchard, OK
Home Values in the Area
Average Home Value in this Area
Purchase History
| Date | Type | Sale Price | Title Company |
|---|---|---|---|
| Warranty Deed | -- | New Title Company Name | |
| Warranty Deed | $273,500 | None Available | |
| Interfamily Deed Transfer | -- | None Available | |
| Warranty Deed | $122,000 | -- | |
| Warranty Deed | $33,000 | -- |
Mortgage History
| Date | Status | Loan Amount | Loan Type |
|---|---|---|---|
| Closed | $230,000 | Construction | |
| Open | $365,000 | VA | |
| Previous Owner | $218,500 | New Conventional | |
| Previous Owner | $141,000 | New Conventional |
Property History
| Date | Event | Price | Change | Sq Ft Price |
|---|---|---|---|---|
| 06/03/2022 06/03/22 | Sold | $365,000 | +4.3% | $140 / Sq Ft |
| 04/10/2022 04/10/22 | Pending | -- | -- | -- |
| 04/02/2022 04/02/22 | For Sale | $350,000 | +28.0% | $134 / Sq Ft |
| 03/13/2015 03/13/15 | Sold | $273,500 | -2.3% | $115 / Sq Ft |
| 01/27/2015 01/27/15 | Pending | -- | -- | -- |
| 07/18/2014 07/18/14 | For Sale | $279,900 | -- | $117 / Sq Ft |
Tax History Compared to Growth
Tax History
| Year | Tax Paid | Tax Assessment Tax Assessment Total Assessment is a certain percentage of the fair market value that is determined by local assessors to be the total taxable value of land and additions on the property. | Land | Improvement |
|---|---|---|---|---|
| 2024 | -- | $40,329 | $4,290 | $36,039 |
| 2023 | $0 | $40,150 | $4,211 | $35,939 |
| 2022 | $3,353 | $29,282 | $3,134 | $26,148 |
| 2021 | $3,196 | $27,887 | $2,970 | $24,917 |
| 2020 | $3,630 | $27,887 | $2,970 | $24,917 |
| 2019 | $3,861 | $29,115 | $2,750 | $26,365 |
| 2018 | $3,633 | $30,083 | $2,750 | $27,333 |
| 2017 | $3,920 | $29,740 | $2,750 | $26,990 |
| 2016 | $3,531 | $28,670 | $2,750 | $25,920 |
| 2015 | $2,012 | $15,974 | $2,410 | $13,564 |
| 2014 | $1,964 | $15,213 | $2,303 | $12,910 |
Agents Affiliated with this Home
-
Kelly Keel

Seller's Agent in 2022
Kelly Keel
Genesys Real Estate
(405) 816-6906
1 in this area
31 Total Sales
-
Kenda Townsend

Seller Co-Listing Agent in 2022
Kenda Townsend
Genesys Real Estate
(405) 812-5325
2 in this area
129 Total Sales
-
Shane Willard

Buyer's Agent in 2022
Shane Willard
CENTURY 21 Judge Fite Company
(405) 640-1317
1 in this area
577 Total Sales
-
Michele Ezell

Seller's Agent in 2015
Michele Ezell
HomeSmart Stellar Realty
(405) 833-0353
29 Total Sales
-

Seller Co-Listing Agent in 2015
Nancy Burton
MK Partners INC
(405) 474-0402
11 Total Sales
-
Monte Monroe

Buyer's Agent in 2015
Monte Monroe
Monroe Land and Home LLC
(405) 708-8692
117 Total Sales
Map
Source: MLSOK
MLS Number: 559678
APN: 0FXR00003018000000
- 415 Hunt Club Rd
- 592 Lemonade Rd
- 1401 Fox Run Ln
- 730 Hidden View Acres Dr
- 10 S Rockwell Ave
- 9 S Rockwell Ave
- 8 S Rockwell Ave
- 7 S Rockwell Ave
- 6 S Rockwell Ave
- 3076 NE 10th St
- 3355 NE 10th St
- 3185 NE 10th St
- 606 Cypress Ct
- 605 Sycamore Ct
- 2892 Valley View Ln
- 2960 Upper Abby Ct
- 1403 Pecan Dr
- 26784 Stirrup Ct
- 324 NE 17th St
- 309 N Van Buren Ave
