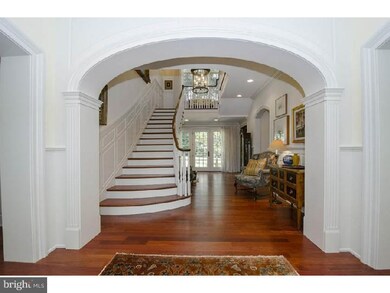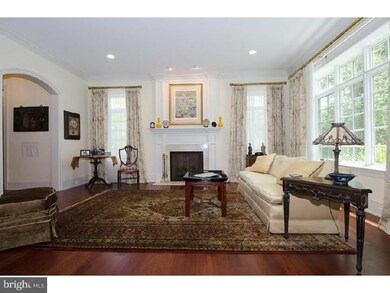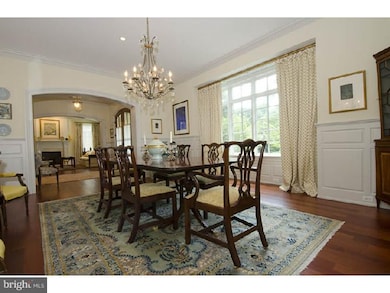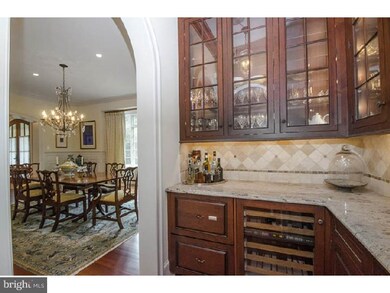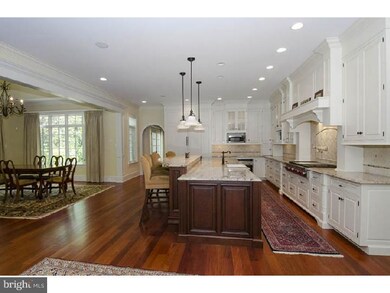
819 Pennstone Rd Bryn Mawr, PA 19010
Estimated Value: $2,873,730 - $4,031,000
Highlights
- Commercial Range
- Colonial Architecture
- Attic
- Welsh Valley Middle School Rated A+
- Marble Flooring
- No HOA
About This Home
As of October 2013Located on a aesthetically-minded lane that is positively brimming with color, this Twenty-One room mansion is the centerpiece to a neighborhood of traditional design and grace. Outside you will spot such delightful greenery like Cedar, Magnolia, Red Maple, and Rhododendron accented by Copper, Stone, Brick, Inlays, Terra Cotta, and Flagstone. Inside you will find luxurious, high end brands such as Woodmode, Wolf, Miele, Sub-Zero, Fisher & Paykel, Shaws Original, Newport Brass, Hansgrohe, Dornbracht, Lennox, Baldwin, Perrin & Rowe, and Clawfoot. This Six Bedroom home is accessed by a circular drive on a perfectly proportioned level lot with room for a pool.Expansive at 7,480 square feet yet intimate in its elegance, this five year old home is the "Classic Main Line Mansion" designed for today's modern family.
Last Agent to Sell the Property
KW Main Line - Narberth License #AB067731 Listed on: 07/23/2013

Home Details
Home Type
- Single Family
Est. Annual Taxes
- $42,016
Year Built
- Built in 2008
Lot Details
- 0.86 Acre Lot
- Level Lot
- Back, Front, and Side Yard
- Property is zoned R2
Parking
- 3 Car Direct Access Garage
- 3 Open Parking Spaces
- Garage Door Opener
- Driveway
- On-Street Parking
Home Design
- Colonial Architecture
- Pitched Roof
- Stone Siding
- Stucco
Interior Spaces
- 7,480 Sq Ft Home
- Property has 2 Levels
- Ceiling height of 9 feet or more
- Family Room
- Living Room
- Dining Room
- Unfinished Basement
- Basement Fills Entire Space Under The House
- Home Security System
- Laundry on upper level
- Attic
Kitchen
- Breakfast Area or Nook
- Commercial Range
- Dishwasher
- Kitchen Island
Flooring
- Wood
- Marble
- Tile or Brick
Bedrooms and Bathrooms
- 6 Bedrooms
- En-Suite Primary Bedroom
- En-Suite Bathroom
- 7 Bathrooms
Outdoor Features
- Patio
Schools
- Gladwyne Elementary School
- Welsh Valley Middle School
- Harriton Senior High School
Utilities
- Forced Air Heating and Cooling System
- Heating System Uses Gas
- 200+ Amp Service
- Natural Gas Water Heater
- Cable TV Available
Community Details
- No Home Owners Association
- Built by EMMA BLDRS & DEVEL.
Listing and Financial Details
- Tax Lot 021
- Assessor Parcel Number 40-00-46752-008
Ownership History
Purchase Details
Home Financials for this Owner
Home Financials are based on the most recent Mortgage that was taken out on this home.Purchase Details
Home Financials for this Owner
Home Financials are based on the most recent Mortgage that was taken out on this home.Purchase Details
Home Financials for this Owner
Home Financials are based on the most recent Mortgage that was taken out on this home.Similar Homes in Bryn Mawr, PA
Home Values in the Area
Average Home Value in this Area
Purchase History
| Date | Buyer | Sale Price | Title Company |
|---|---|---|---|
| Dodson Christopher C | $2,525,000 | Stewart Title Guaranty Co | |
| Beasley Pamela J | $3,200,000 | None Available | |
| Pennstone Part Lp | $1,200,000 | -- |
Mortgage History
| Date | Status | Borrower | Loan Amount |
|---|---|---|---|
| Open | Dodson Cara S | $1,999,999 | |
| Closed | Dodson Christopher C | $1,781,250 | |
| Closed | Dodson Christopher C | $1,893,750 | |
| Previous Owner | Beasley Pamela J | $500,000 | |
| Previous Owner | Beasley Pamela J | $3,000,000 | |
| Previous Owner | Heller Stephen J | $3,000,000 | |
| Previous Owner | Emma Alfred B | $2,670,222 | |
| Previous Owner | Emma Alfred B | $500,000 | |
| Previous Owner | Emma Alfred B | $1,000,000 | |
| Previous Owner | Emma Alfred B | $200,000 | |
| Previous Owner | Not Provided | $0 | |
| Previous Owner | Pennstone Part Lp | $1,100,000 |
Property History
| Date | Event | Price | Change | Sq Ft Price |
|---|---|---|---|---|
| 10/11/2013 10/11/13 | Sold | $2,525,000 | -2.9% | $338 / Sq Ft |
| 08/10/2013 08/10/13 | Pending | -- | -- | -- |
| 08/01/2013 08/01/13 | Price Changed | $2,600,000 | -7.1% | $348 / Sq Ft |
| 07/23/2013 07/23/13 | For Sale | $2,800,000 | -- | $374 / Sq Ft |
Tax History Compared to Growth
Tax History
| Year | Tax Paid | Tax Assessment Tax Assessment Total Assessment is a certain percentage of the fair market value that is determined by local assessors to be the total taxable value of land and additions on the property. | Land | Improvement |
|---|---|---|---|---|
| 2024 | $50,959 | $1,220,200 | -- | -- |
| 2023 | $48,835 | $1,220,200 | $0 | $0 |
| 2022 | $47,929 | $1,220,200 | $0 | $0 |
| 2021 | $46,838 | $1,220,200 | $0 | $0 |
| 2020 | $45,694 | $1,220,200 | $0 | $0 |
| 2019 | $43,784 | $1,220,200 | $0 | $0 |
| 2018 | $44,888 | $1,190,200 | $0 | $0 |
| 2017 | $48,298 | $1,363,000 | $0 | $0 |
| 2016 | $47,767 | $1,363,000 | $0 | $0 |
| 2015 | $44,537 | $1,363,000 | $0 | $0 |
| 2014 | $44,537 | $1,363,000 | $0 | $0 |
Agents Affiliated with this Home
-
Damon Michels

Seller's Agent in 2013
Damon Michels
KW Main Line - Narberth
(610) 668-3400
18 in this area
647 Total Sales
-
Michelle Davis
M
Seller Co-Listing Agent in 2013
Michelle Davis
BHHS Fox & Roach
(610) 662-3982
6 in this area
74 Total Sales
-
Robin Gordon

Buyer's Agent in 2013
Robin Gordon
BHHS Fox & Roach
(610) 246-2281
68 in this area
1,252 Total Sales
Map
Source: Bright MLS
MLS Number: 1003451073
APN: 40-00-46752-008
- 716 Old Gulph Rd
- 311 Millbank Rd
- 1035 Old Gulph Rd Unit 56
- 321 Airdale Rd
- 211 Ladbroke Rd
- 1019 Morris Ave
- 207 Ladbroke Rd
- 331 Fishers Rd
- 345 Fishers Rd
- 226 Fishers Rd
- 721 John Barry Dr
- 850 Mount Pleasant Rd
- 726 John Barry Dr
- 1136 Springmont Cir
- 919 Montgomery Ave Unit 1-5
- 919 Montgomery Ave Unit 2-3
- 922 Montgomery Ave Unit J1
- 922 Montgomery Ave Unit E2
- 419 Thornbrook Ave
- 1100 Green Valley Rd
- 819 Pennstone Rd
- 817 Pennstone Rd
- 601 Harriton Rd
- 820 Pennstone Rd
- 611 Harriton Rd
- 815 Pennstone Rd
- 822 Pennstone Rd
- 818 Pennstone Rd
- 816 Pennstone Rd
- 617 Harriton Rd
- 714 Pennstone Rd
- 606 Harriton Rd
- 803 Pennstone Rd
- 621 Harriton Rd
- 525 Harriton Rd
- 550 Harriton Rd
- 612 Harriton Rd
- 801 Old Gulph Rd
- 540 Harriton Rd
- 809 Old Gulph Rd Unit 129


