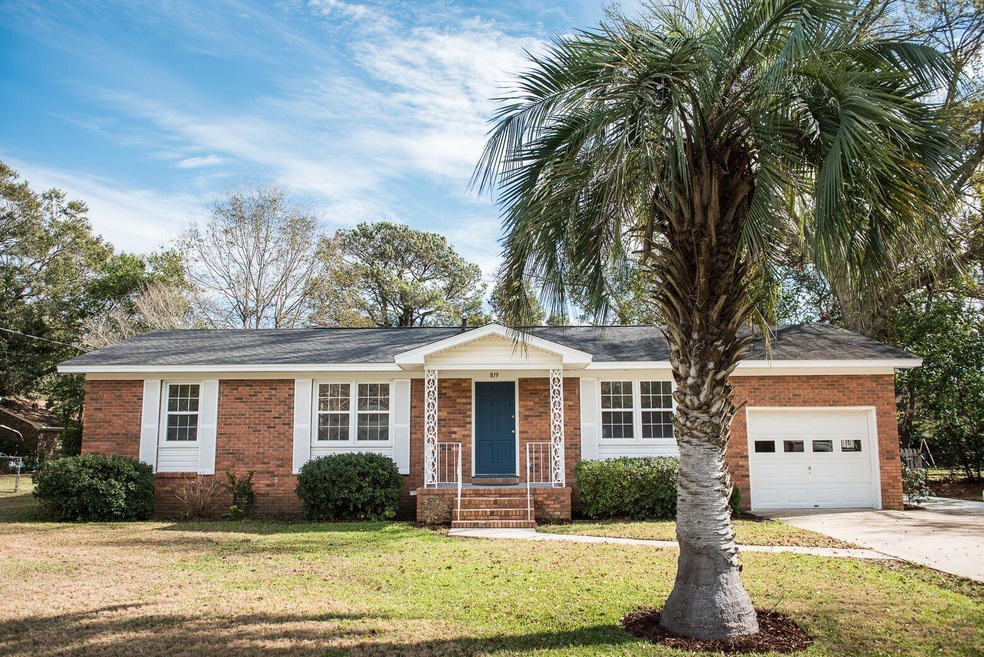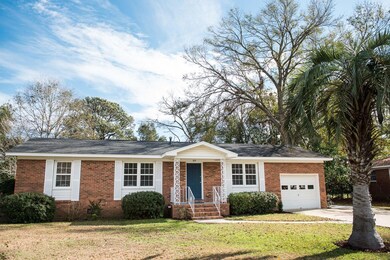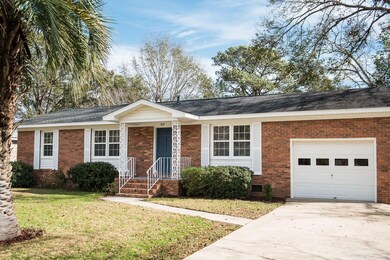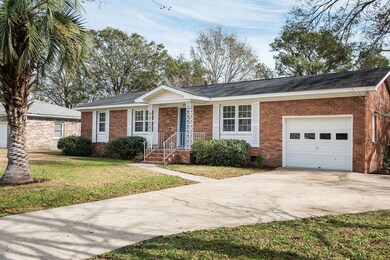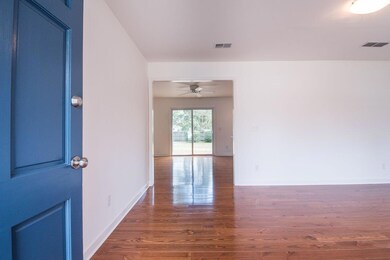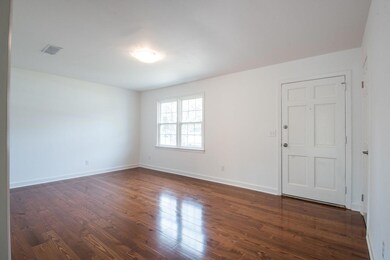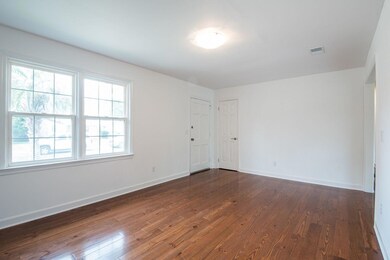
819 Piccadilly Cir Charleston, SC 29412
James Island NeighborhoodHighlights
- Wood Flooring
- Covered patio or porch
- Thermal Windows
- Stiles Point Elementary School Rated A
- Formal Dining Room
- 1 Car Attached Garage
About This Home
As of March 2017Rare Find on James Island - Like New Condition ! Major REHAB by Pelican Development. New wide pine floors throughout home except for the ceramic bathrooms. Custom trim package and new doors, windows,and hardware packages are prominent throughout home. The passage way from living room to kitchen has been opened up to provide more lightening along with the addition of a double glass sliding door off kitchen. The kitchen has all new up grades to include all new custom cabinetry, granite counter tops, complete stainless appliances package including a gas cook top range and refrigerator.The home has all new light fixtures throughout home.In essence, you are moving into what feels Like a brand new home. The curb appeal of this home is superb. Did we mention the large fenced rear yard with shed.
Last Agent to Sell the Property
Carolina One Real Estate License #18023 Listed on: 01/27/2017

Home Details
Home Type
- Single Family
Est. Annual Taxes
- $771
Year Built
- Built in 1967
Lot Details
- 0.3 Acre Lot
- Privacy Fence
- Interior Lot
- Level Lot
Parking
- 1 Car Attached Garage
- Garage Door Opener
Home Design
- Brick Exterior Construction
- Architectural Shingle Roof
Interior Spaces
- 1,219 Sq Ft Home
- 1-Story Property
- Smooth Ceilings
- Ceiling Fan
- Thermal Windows
- Insulated Doors
- Family Room
- Formal Dining Room
- Crawl Space
- Dishwasher
Flooring
- Wood
- Ceramic Tile
Bedrooms and Bathrooms
- 3 Bedrooms
- 2 Full Bathrooms
Outdoor Features
- Covered patio or porch
Schools
- Stiles Point Elementary School
- James Island Middle School
- James Island Charter High School
Utilities
- Cooling Available
- Heating Available
Community Details
- Lockwood Hall Subdivision
Ownership History
Purchase Details
Home Financials for this Owner
Home Financials are based on the most recent Mortgage that was taken out on this home.Purchase Details
Home Financials for this Owner
Home Financials are based on the most recent Mortgage that was taken out on this home.Purchase Details
Home Financials for this Owner
Home Financials are based on the most recent Mortgage that was taken out on this home.Purchase Details
Similar Homes in the area
Home Values in the Area
Average Home Value in this Area
Purchase History
| Date | Type | Sale Price | Title Company |
|---|---|---|---|
| Deed | $350,000 | Cooperative Title | |
| Deed | $305,000 | None Available | |
| Warranty Deed | $225,000 | -- | |
| Interfamily Deed Transfer | -- | -- |
Mortgage History
| Date | Status | Loan Amount | Loan Type |
|---|---|---|---|
| Open | $107,000 | New Conventional | |
| Previous Owner | $35,000 | Credit Line Revolving | |
| Previous Owner | $230,000 | New Conventional | |
| Previous Owner | $307,500 | Reverse Mortgage Home Equity Conversion Mortgage |
Property History
| Date | Event | Price | Change | Sq Ft Price |
|---|---|---|---|---|
| 03/03/2017 03/03/17 | Sold | $305,000 | -3.2% | $250 / Sq Ft |
| 02/09/2017 02/09/17 | Pending | -- | -- | -- |
| 01/27/2017 01/27/17 | For Sale | $315,000 | +40.0% | $258 / Sq Ft |
| 05/25/2016 05/25/16 | Sold | $225,000 | 0.0% | $184 / Sq Ft |
| 04/25/2016 04/25/16 | Pending | -- | -- | -- |
| 04/17/2016 04/17/16 | For Sale | $225,000 | -- | $184 / Sq Ft |
Tax History Compared to Growth
Tax History
| Year | Tax Paid | Tax Assessment Tax Assessment Total Assessment is a certain percentage of the fair market value that is determined by local assessors to be the total taxable value of land and additions on the property. | Land | Improvement |
|---|---|---|---|---|
| 2023 | $1,471 | $14,000 | $0 | $0 |
| 2022 | $1,531 | $14,000 | $0 | $0 |
| 2021 | $1,639 | $14,000 | $0 | $0 |
| 2020 | $1,475 | $12,310 | $0 | $0 |
| 2019 | $4,763 | $12,200 | $0 | $0 |
| 2017 | $1,973 | $9,000 | $0 | $0 |
| 2016 | $772 | $7,460 | $0 | $0 |
| 2015 | $793 | $7,460 | $0 | $0 |
| 2014 | $695 | $0 | $0 | $0 |
| 2011 | -- | $0 | $0 | $0 |
Agents Affiliated with this Home
-
Tommy Lovett
T
Seller's Agent in 2017
Tommy Lovett
Carolina One Real Estate
(843) 442-1276
25 Total Sales
-
Christi Fabie

Buyer's Agent in 2017
Christi Fabie
Carolina One Real Estate
(843) 224-9425
8 in this area
29 Total Sales
-
Karen Rapchick

Seller's Agent in 2016
Karen Rapchick
Realty One Group Coastal
(843) 270-3651
1 in this area
69 Total Sales
Map
Source: CHS Regional MLS
MLS Number: 17002467
APN: 454-13-00-145
- 930 Stiles Dr
- 1001 Foxcroft Rd
- 1250 Wide Water Ct
- 1039 Grand Concourse St
- 689 Port Cir
- 902 Mikell Dr
- 932 Portabella Ln
- 1725 Henley Ln
- 960 Mooring Dr
- 1006 Wayfarer Ln
- 667 Shortwood St
- 1027 Wayfarer Ln
- 1032 Greenhill Rd Unit A
- 1048 Wayfarer Ln
- 803 Burnett Dr
- 800 Heyward Cove Place
- 841 Fred St
- 1234 Captain Rivers Dr
- 1071 Seaside Ln
- 969 Harbor View Rd
