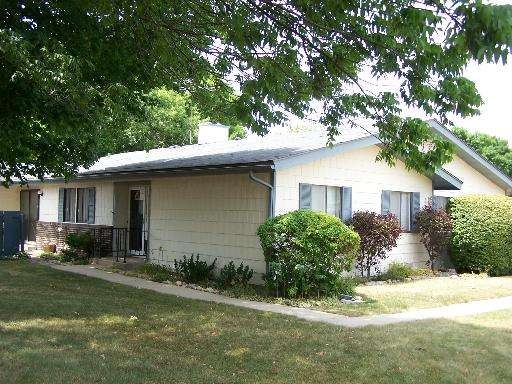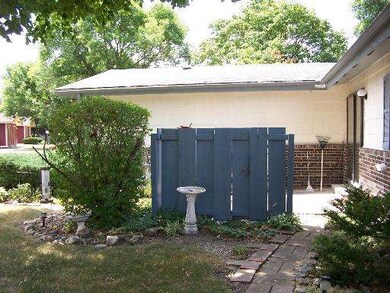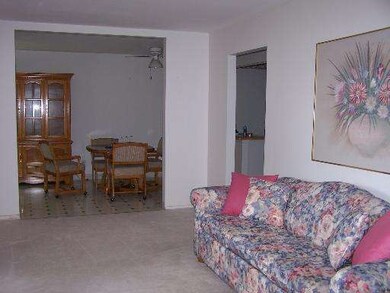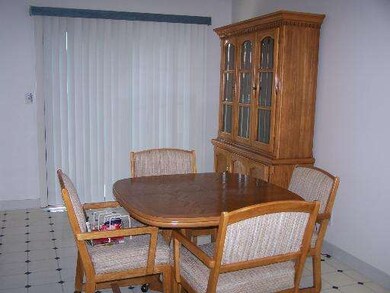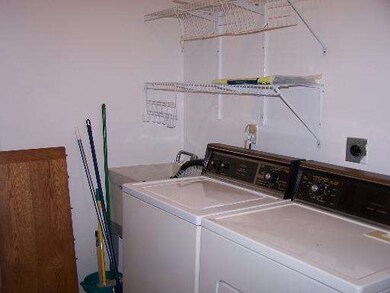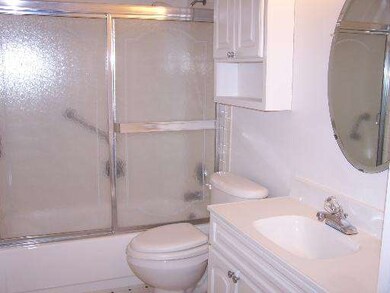
819 Royal Dr Unit 4 McHenry, IL 60050
Estimated Value: $138,000 - $167,000
Highlights
- Walk-In Pantry
- Detached Garage
- Patio
- McHenry Community High School - Upper Campus Rated A-
- Breakfast Bar
- Storage
About This Home
As of August 2012SENIOR CITIZEN 55+ YEARS OLD DEVELOPMENT--PRIVATE ENTRANCE--1 CAR GARAGE--PRIVATE PATIO AREA OFF THE DINING ROOM..$162 MONTHLY CONDO ASSESSMENTS-- GREAT FLOOR PLAN WITH SPACIOUS ROOMS..... RECENTLY PAINTED, NEWER CARPETING, CUSTOM WINDOW TREATMENT, ALL APPLIANCES STAY. MOVE IN AND ENJOY.
Last Agent to Sell the Property
Century 21 Integra License #475127165 Listed on: 07/05/2012

Property Details
Home Type
- Condominium
Est. Annual Taxes
- $539
Year Built
- 1972
Lot Details
- 22
HOA Fees
- $162 per month
Parking
- Detached Garage
- Garage Door Opener
- Driveway
- Parking Included in Price
Home Design
- Slab Foundation
- Asphalt Shingled Roof
- Cedar
Kitchen
- Breakfast Bar
- Walk-In Pantry
- Oven or Range
- Microwave
- Disposal
Laundry
- Laundry on main level
- Dryer
- Washer
Home Security
Utilities
- Forced Air Heating and Cooling System
- Heating System Uses Gas
Additional Features
- Storage
- Patio
Community Details
Pet Policy
- Pets Allowed
Additional Features
- Common Area
- Storm Screens
Ownership History
Purchase Details
Home Financials for this Owner
Home Financials are based on the most recent Mortgage that was taken out on this home.Purchase Details
Purchase Details
Home Financials for this Owner
Home Financials are based on the most recent Mortgage that was taken out on this home.Purchase Details
Home Financials for this Owner
Home Financials are based on the most recent Mortgage that was taken out on this home.Similar Homes in McHenry, IL
Home Values in the Area
Average Home Value in this Area
Purchase History
| Date | Buyer | Sale Price | Title Company |
|---|---|---|---|
| Lent Doreen | $49,000 | Chicago Title | |
| Lermer Marie R | $126,000 | Ct&T | |
| Lent Doreen S | -- | -- | |
| Lent Doreen S | $82,500 | Northland Title Llc |
Mortgage History
| Date | Status | Borrower | Loan Amount |
|---|---|---|---|
| Previous Owner | Lent Doreen S | $76,000 | |
| Previous Owner | Lent Doreen S | $63,300 | |
| Previous Owner | Lent Doreen S | $65,500 | |
| Previous Owner | Lent Doreen S | $66,000 |
Property History
| Date | Event | Price | Change | Sq Ft Price |
|---|---|---|---|---|
| 08/24/2012 08/24/12 | Sold | $49,000 | -5.8% | $45 / Sq Ft |
| 07/13/2012 07/13/12 | Pending | -- | -- | -- |
| 07/05/2012 07/05/12 | For Sale | $52,000 | -- | $47 / Sq Ft |
Tax History Compared to Growth
Tax History
| Year | Tax Paid | Tax Assessment Tax Assessment Total Assessment is a certain percentage of the fair market value that is determined by local assessors to be the total taxable value of land and additions on the property. | Land | Improvement |
|---|---|---|---|---|
| 2023 | $539 | $40,533 | $4,976 | $35,557 |
| 2022 | $1,029 | $36,017 | $4,616 | $31,401 |
| 2021 | $1,060 | $33,542 | $4,299 | $29,243 |
| 2020 | $1,073 | $32,144 | $4,120 | $28,024 |
| 2019 | $1,117 | $28,298 | $3,912 | $24,386 |
| 2018 | $1,242 | $24,895 | $7,522 | $17,373 |
| 2017 | $2,050 | $23,365 | $7,060 | $16,305 |
| 2016 | $1,947 | $21,836 | $6,598 | $15,238 |
| 2013 | -- | $21,497 | $6,495 | $15,002 |
Agents Affiliated with this Home
-
Dennis Drake

Seller's Agent in 2012
Dennis Drake
Century 21 Integra
(815) 342-4100
56 in this area
219 Total Sales
-
Toni Favia

Buyer's Agent in 2012
Toni Favia
TNT Realty, Inc.
(630) 244-6455
8 in this area
85 Total Sales
Map
Source: Midwest Real Estate Data (MRED)
MLS Number: MRD08107274
APN: 09-34-176-032
- 915 Royal Dr Unit A1
- 911 Hampton Ct
- 4602 W Northfox Ln Unit 2
- 4801 Ashley Dr
- 501 Silbury Ct
- 610 Kensington Dr
- 605 Kensington Dr
- 905 N Oakwood Dr
- 4305 South St
- 601 Devonshire Ct Unit D
- 4603 Bonner Dr
- 414 Waters Edge Dr Unit C
- 1511 Lakeland Ave Unit 2
- 123 Norman Dr
- 4802 Home Ave
- 4104 W Elm St
- 5010 W Elm St
- 914 Front St
- 1708 Meadow Ln
- 1713 Meadow Ln
- 819 Royal Dr Unit D4
- 819 Royal Dr Unit 3
- 819 Royal Dr Unit 2
- 819 Royal Dr
- 819 Royal Dr Unit 4
- 4702 W Oakwood Dr Unit E4
- 4702 W Oakwood Dr Unit E2
- 4702 W Oakwood Dr Unit 1
- 4702 W Oakwood Dr Unit 4
- 823 Royal Dr Unit C3
- 823 Royal Dr Unit C1
- 823 Royal Dr Unit 4
- 823 Royal Dr Unit C2
- 823 Royal Dr Unit 3
- 823 Royal Dr Unit 1
- 823 Royal Dr
- 4708 W Oakwood Dr Unit F2
- 4708 W Oakwood Dr
- 4708 W Oakwood Dr Unit F3
- 4708 W Oakwood Dr Unit 3
