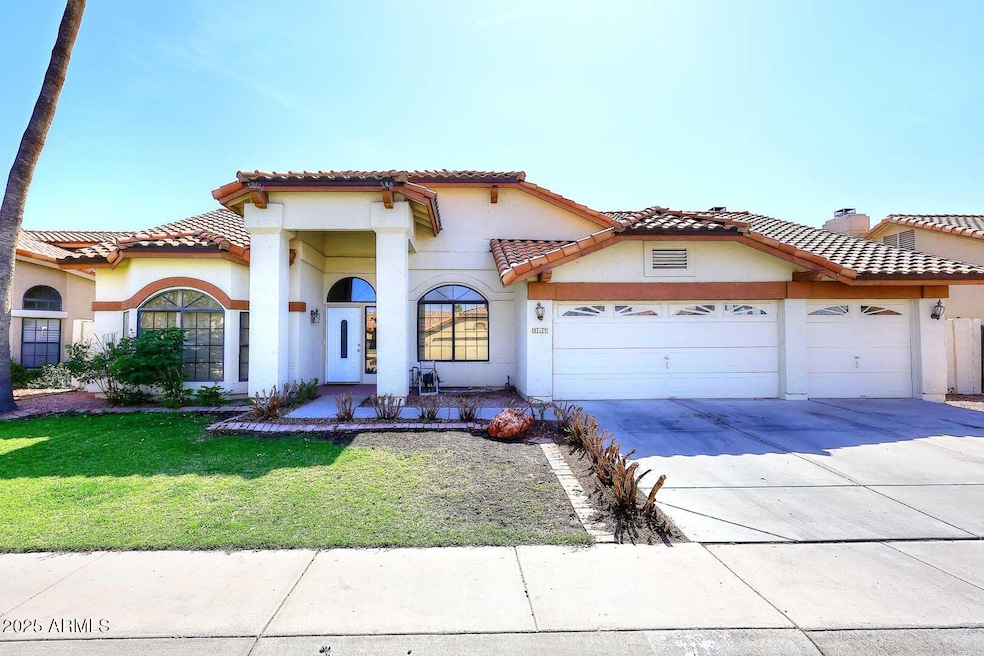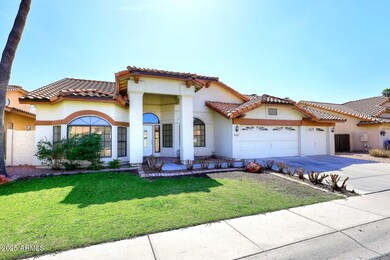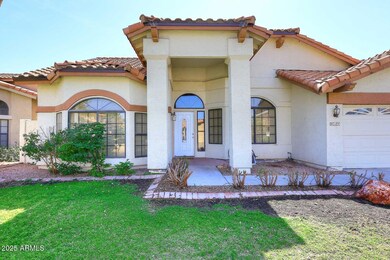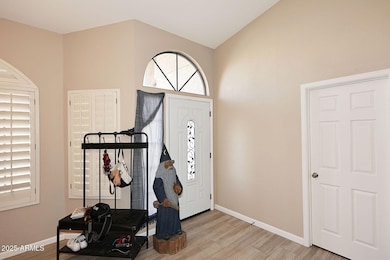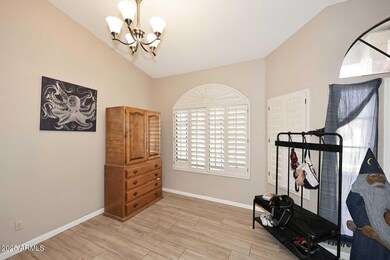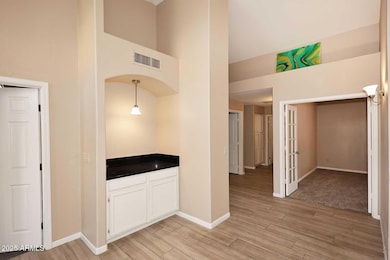
819 W Harbor Dr Gilbert, AZ 85233
The Islands NeighborhoodHighlights
- Play Pool
- Community Lake
- 1 Fireplace
- Islands Elementary School Rated A-
- Vaulted Ceiling
- Granite Countertops
About This Home
As of April 2025Your Beautiful home features 4 spacious bedrooms & 2 bathrooms, w/an open floor plan that is perfect for todays living. The heart of the home is the large kitchen, complete w/a center island, white cabinetry, beautiful granite, built-in desk, & stainless steel appliances - ideal for cooking & entertaining! The kitchen flows seamlessly into the family room, which offers a cozy wood-burning fireplace & views of the oversized backyard. The master suite is a true retreat, offering a walk-in closet, elegant shutters & a French door to the pool. The master bath features a tiled walk-in shower & dual sinks. The hall bath includes double sinks, a separate toilet room & tub/shower combo. Enjoy the Arizona sunshine in your private backyard oasis, complete w/a rock waterfall pool, lots of cool deck & a newly seeded backyard, perfect for fun, entertaining & relaxation. Other highlights include wood-look tile, new carpet, ceiling fans throughout, & beautiful shutters. Located in the desirable lake community of The Islands, this home offers both comfort and style in a prime location close to shopping, restaurants, freeways & Gilbert Schools. Don't miss out on this one!
Home Details
Home Type
- Single Family
Est. Annual Taxes
- $2,497
Year Built
- Built in 1992
Lot Details
- 7,832 Sq Ft Lot
- Block Wall Fence
- Front and Back Yard Sprinklers
- Sprinklers on Timer
- Grass Covered Lot
HOA Fees
- $64 Monthly HOA Fees
Parking
- 3 Car Garage
- Garage Door Opener
Home Design
- Wood Frame Construction
- Tile Roof
- Stucco
Interior Spaces
- 2,414 Sq Ft Home
- 1-Story Property
- Vaulted Ceiling
- Ceiling Fan
- 1 Fireplace
- Double Pane Windows
Kitchen
- Eat-In Kitchen
- Breakfast Bar
- <<builtInMicrowave>>
- Kitchen Island
- Granite Countertops
Flooring
- Floors Updated in 2025
- Carpet
- Tile
Bedrooms and Bathrooms
- 4 Bedrooms
- 2 Bathrooms
- Dual Vanity Sinks in Primary Bathroom
Pool
- Play Pool
- Pool Pump
Outdoor Features
- Covered patio or porch
Schools
- Islands Elementary School
- Mesquite Jr High Middle School
- Mesquite High School
Utilities
- Central Air
- Heating Available
- High Speed Internet
- Cable TV Available
Listing and Financial Details
- Tax Lot 96
- Assessor Parcel Number 302-96-300
Community Details
Overview
- Association fees include ground maintenance
- 1St Residential Svcs Association
- Built by UDC Homes
- Newport Subdivision
- Community Lake
Recreation
- Community Playground
- Bike Trail
Ownership History
Purchase Details
Home Financials for this Owner
Home Financials are based on the most recent Mortgage that was taken out on this home.Purchase Details
Home Financials for this Owner
Home Financials are based on the most recent Mortgage that was taken out on this home.Purchase Details
Home Financials for this Owner
Home Financials are based on the most recent Mortgage that was taken out on this home.Purchase Details
Purchase Details
Home Financials for this Owner
Home Financials are based on the most recent Mortgage that was taken out on this home.Similar Homes in the area
Home Values in the Area
Average Home Value in this Area
Purchase History
| Date | Type | Sale Price | Title Company |
|---|---|---|---|
| Warranty Deed | $549,900 | American Title Service Agency | |
| Warranty Deed | $540,000 | American Title Service Agency | |
| Warranty Deed | $425,000 | Old Republic Title Agency | |
| Warranty Deed | $405,000 | First American Title Insuran | |
| Warranty Deed | $373,486 | First American Title Insuran | |
| Cash Sale Deed | $350,000 | First American Title Ins Co |
Mortgage History
| Date | Status | Loan Amount | Loan Type |
|---|---|---|---|
| Open | $533,700 | Construction | |
| Previous Owner | $361,250 | New Conventional | |
| Previous Owner | $215,000 | New Conventional | |
| Previous Owner | $70,000 | Unknown | |
| Previous Owner | $116,843 | Unknown | |
| Previous Owner | $25,000 | Credit Line Revolving |
Property History
| Date | Event | Price | Change | Sq Ft Price |
|---|---|---|---|---|
| 07/18/2025 07/18/25 | Price Changed | $724,900 | 0.0% | $300 / Sq Ft |
| 07/08/2025 07/08/25 | Price Changed | $725,000 | -0.7% | $300 / Sq Ft |
| 07/06/2025 07/06/25 | Price Changed | $729,900 | -0.7% | $302 / Sq Ft |
| 07/03/2025 07/03/25 | Price Changed | $735,000 | -0.5% | $304 / Sq Ft |
| 06/28/2025 06/28/25 | Price Changed | $738,500 | -0.1% | $306 / Sq Ft |
| 06/24/2025 06/24/25 | Price Changed | $739,000 | -0.4% | $306 / Sq Ft |
| 06/21/2025 06/21/25 | Price Changed | $742,000 | -0.1% | $307 / Sq Ft |
| 06/14/2025 06/14/25 | Price Changed | $742,500 | -0.3% | $308 / Sq Ft |
| 06/12/2025 06/12/25 | Price Changed | $745,000 | -0.3% | $309 / Sq Ft |
| 06/07/2025 06/07/25 | Price Changed | $747,000 | -0.4% | $309 / Sq Ft |
| 06/06/2025 06/06/25 | Price Changed | $749,900 | 0.0% | $311 / Sq Ft |
| 06/05/2025 06/05/25 | Price Changed | $749,950 | 0.0% | $311 / Sq Ft |
| 06/01/2025 06/01/25 | For Sale | $749,995 | 0.0% | $311 / Sq Ft |
| 06/01/2025 06/01/25 | Price Changed | $749,995 | +38.9% | $311 / Sq Ft |
| 04/17/2025 04/17/25 | Sold | $540,000 | -9.8% | $224 / Sq Ft |
| 04/02/2025 04/02/25 | Pending | -- | -- | -- |
| 03/12/2025 03/12/25 | Price Changed | $599,000 | -2.6% | $248 / Sq Ft |
| 03/05/2025 03/05/25 | For Sale | $615,000 | +44.7% | $255 / Sq Ft |
| 09/30/2019 09/30/19 | Sold | $425,000 | 0.0% | $176 / Sq Ft |
| 09/04/2019 09/04/19 | Pending | -- | -- | -- |
| 08/26/2019 08/26/19 | Off Market | $425,000 | -- | -- |
| 08/23/2019 08/23/19 | For Sale | $425,000 | +4.9% | $176 / Sq Ft |
| 11/30/2018 11/30/18 | Sold | $405,000 | -1.2% | $168 / Sq Ft |
| 10/28/2018 10/28/18 | Pending | -- | -- | -- |
| 10/25/2018 10/25/18 | For Sale | $410,000 | +17.1% | $170 / Sq Ft |
| 03/26/2015 03/26/15 | Sold | $350,000 | -2.7% | $145 / Sq Ft |
| 03/10/2015 03/10/15 | Price Changed | $359,800 | -2.2% | $149 / Sq Ft |
| 02/04/2015 02/04/15 | For Sale | $367,900 | -- | $152 / Sq Ft |
Tax History Compared to Growth
Tax History
| Year | Tax Paid | Tax Assessment Tax Assessment Total Assessment is a certain percentage of the fair market value that is determined by local assessors to be the total taxable value of land and additions on the property. | Land | Improvement |
|---|---|---|---|---|
| 2025 | $2,497 | $33,526 | -- | -- |
| 2024 | $2,507 | $31,930 | -- | -- |
| 2023 | $2,507 | $46,800 | $9,360 | $37,440 |
| 2022 | $2,429 | $35,970 | $7,190 | $28,780 |
| 2021 | $2,565 | $33,920 | $6,780 | $27,140 |
| 2020 | $2,520 | $32,400 | $6,480 | $25,920 |
| 2019 | $2,320 | $30,330 | $6,060 | $24,270 |
| 2018 | $2,256 | $28,830 | $5,760 | $23,070 |
| 2017 | $2,178 | $27,610 | $5,520 | $22,090 |
| 2016 | $2,246 | $27,150 | $5,430 | $21,720 |
| 2015 | $2,058 | $25,650 | $5,130 | $20,520 |
Agents Affiliated with this Home
-
Michael Anderson
M
Seller's Agent in 2025
Michael Anderson
DPR Realty
(480) 387-7117
14 Total Sales
-
Evie Brown

Seller's Agent in 2025
Evie Brown
eXp Realty
(602) 577-7410
1 in this area
60 Total Sales
-
Mario Vasquez

Buyer's Agent in 2025
Mario Vasquez
Networth Realty of Phoenix
(480) 454-1054
1 in this area
65 Total Sales
-
Michael Kraus

Seller's Agent in 2019
Michael Kraus
Realty One Group
(480) 330-8497
70 Total Sales
-
Annmarie Johnson

Buyer's Agent in 2019
Annmarie Johnson
Realty One Group
(602) 525-5112
1 in this area
159 Total Sales
-
Mickey Galbraith

Buyer Co-Listing Agent in 2019
Mickey Galbraith
Real Broker
(480) 695-6918
36 Total Sales
Map
Source: Arizona Regional Multiple Listing Service (ARMLS)
MLS Number: 6830703
APN: 302-96-300
- 510 S Saddle St
- 869 W Emerald Island Dr
- 1022 W Calypso Ct
- 871 W Mesquite St
- 821 W Sun Coast Dr
- 824 W Mesquite St
- 854 W Mesquite St
- 909 W San Mateo Ct
- 626 W Catclaw St
- 749 S Martinique Dr
- 1155 W Laredo Ave
- 608 W Horseshoe Ave
- 475 S Seawynds Blvd
- 1078 W Spur Ct
- 839 W Silver Creek Rd
- 1121 W Windjammer Dr
- 480 S Seawynds Blvd
- 659 S Dodge St
- 401 S Ocean Dr
- 649 W Ensueno Ct
