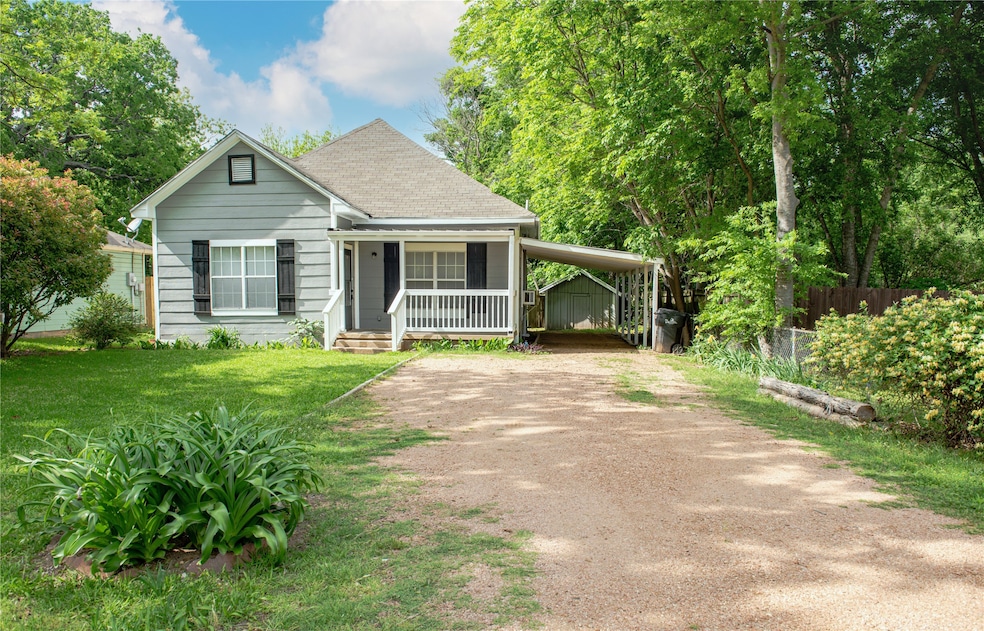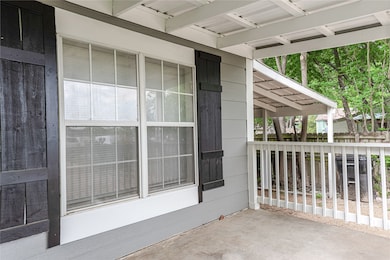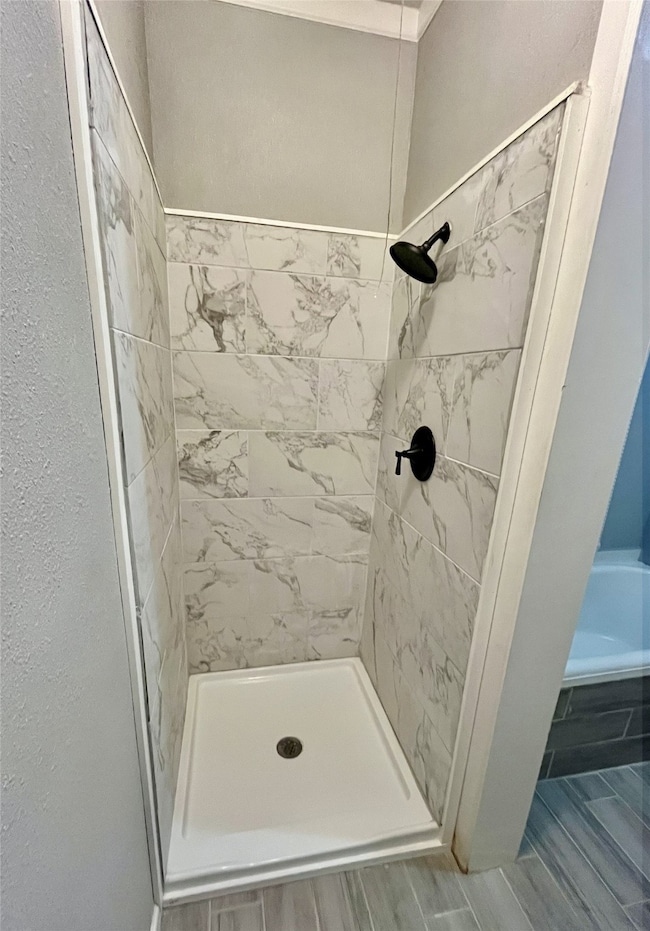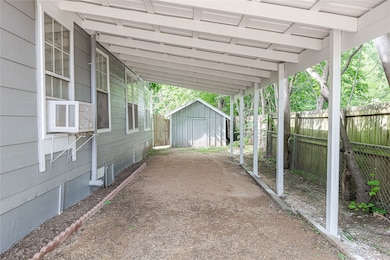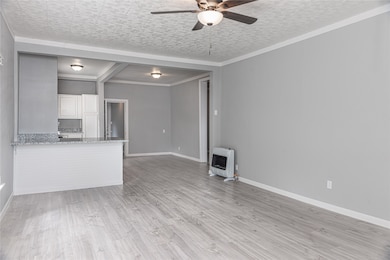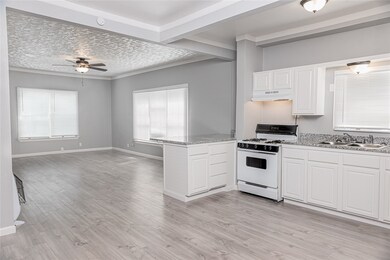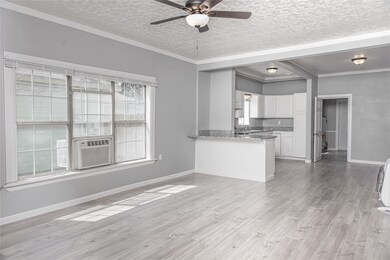819 W Heron St Denison, TX 75020
Highlights
- Open Floorplan
- Traditional Architecture
- Kitchen Island
- Denison High School Rated A-
- Balcony
- 1-Story Property
About This Home
This home features two spacious bedrooms and a flexible den, which could easily serve as a third bedroom or a home office. It is designed for outdoor living, offering a covered front porch, a large backyard, and a covered back patio that comes equipped with electrical power for a TV, making it an ideal spot for game days or movie nights under the stars. Inside, the open-concept living and dining area is perfect for entertaining guests or enjoying cozy nights in.
Listing Agent
Coldwell Banker Apex, REALTORS Brokerage Phone: 469-441-0192 License #0640861 Listed on: 07/19/2025

Co-Listing Agent
Coldwell Banker Apex, REALTORS Brokerage Phone: 469-441-0192 License #0711175
Home Details
Home Type
- Single Family
Est. Annual Taxes
- $293
Year Built
- Built in 1920
Lot Details
- 9,583 Sq Ft Lot
- Chain Link Fence
Parking
- 4 Carport Spaces
Home Design
- Traditional Architecture
- Pillar, Post or Pier Foundation
- Frame Construction
- Composition Roof
Interior Spaces
- 1,205 Sq Ft Home
- 1-Story Property
- Open Floorplan
- Ceiling Fan
- Laminate Flooring
Kitchen
- Dishwasher
- Kitchen Island
- Disposal
Bedrooms and Bathrooms
- 2 Bedrooms
- 1 Full Bathroom
Outdoor Features
- Balcony
Schools
- Houston Elementary School
- Denison High School
Utilities
- Window Unit Cooling System
- Heating Available
- Cable TV Available
Listing and Financial Details
- Residential Lease
- Property Available on 7/19/25
- Tenant pays for all utilities, cable TV, electricity, exterior maintenance, gas, grounds care, insurance, pest control, sewer, trash collection, water
- 12 Month Lease Term
- Assessor Parcel Number 147733
- Tax Block B
Community Details
Overview
- Nolans J H Add Subdivision
Pet Policy
- Pet Size Limit
- Pet Deposit $350
- 2 Pets Allowed
- Breed Restrictions
Map
Source: North Texas Real Estate Information Systems (NTREIS)
MLS Number: 21005857
APN: 147733
- 715 W Monterey St
- 708 W Texas St
- 719 W Texas St
- 1007 S Scullin Ave
- 815 W Hull St
- 615 W Texas St
- 701 W Hull St Unit 101-2
- 824 W Munson St
- 2560 S Scullin Ave
- 1531 S Chandler Ave
- 1109 S Chandler Ave
- 513 W Murray St
- 901 W Munson St
- 620 W Hanna St
- 736 W Bullock St
- 509 W Acheson St
- 621 W Munson St
- 431 W Monterey St
- 617 W Bullock St
- 1005 W Bullock St
- 1011 S Armstrong Ave
- 1421 S Scullin Ave
- 709 W Hull St
- 526 W Munson St Unit 4
- 431 W Texas St
- 317 W Monterey St
- 1721 S Fannin Ave
- 324 W Munson St Unit 324
- 404 W Day St
- 1210 W Bullock St
- 910 Wilde St
- 1014 W Morgan St
- 1007 Chase St
- 1018 S Austin Ave
- 908 Chase St
- 505 W Morgan St Unit 102
- 102 W Texas St
- 326 W Morgan St
- 626 W Crawford St
- 1016 W Crawford St
