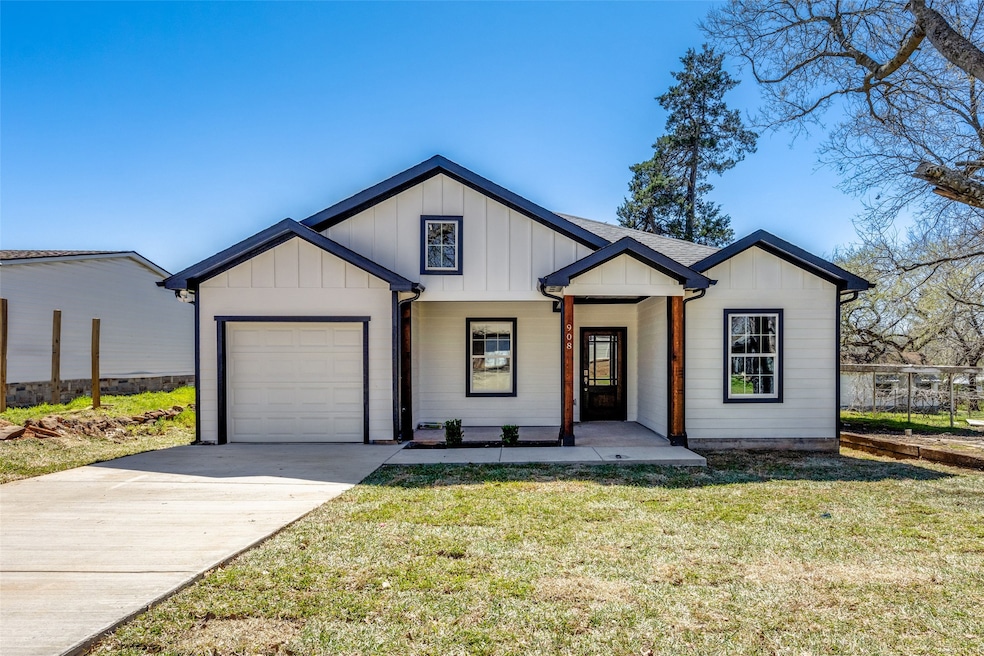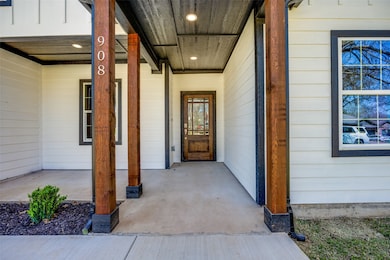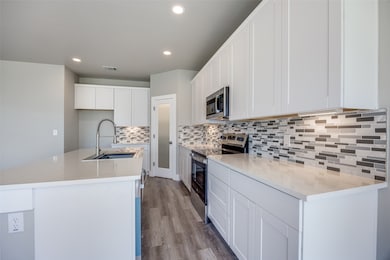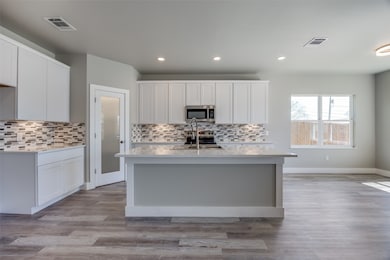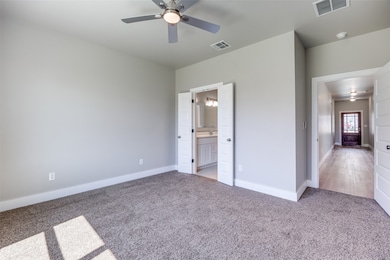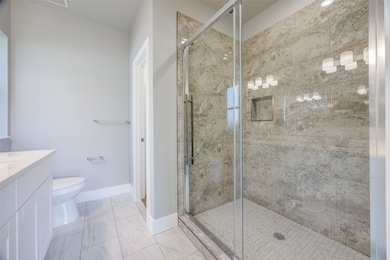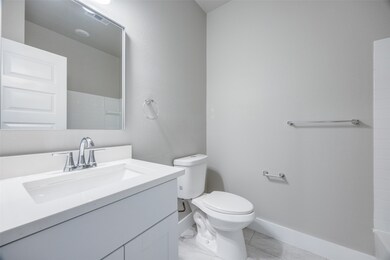908 Chase St Denison, TX 75020
Highlights
- Granite Countertops
- 1 Car Attached Garage
- Double Vanity
- Denison High School Rated A-
- Eat-In Kitchen
- Dry Bar
About This Home
Stunning NEW BUILD - 4-Bedroom Home with Upgraded Features and Designer Touches!
Welcome to your dream home! This beautifully designed 4-bedroom, 2-bathroom residence offers the perfect blend of elegance, comfort, and functionality. From the moment you walk in, you’ll be captivated by the thoughtful layout and high-end finishes throughout.
Key Features:
Spacious Open Floor Plan – Ideal for both relaxing and entertaining
Gourmet Kitchen – Featuring a large kitchen island, modern appliances, and an expansive pantry
Designer Bathrooms – upgraded with premium fixtures and stylish finishes
Generously Sized Bedrooms – Each room offers comfort, natural light, and ample closet space
Exceptional Design Details – Meticulously crafted with modern color palettes, custom lighting, and quality materials
Whether you're hosting family gatherings or enjoying a quiet evening at home, this property has everything you need to live in style and comfort.
Located in a desirable neighborhood, walking distance to school and close to parks, shopping, and dining.
Don't miss the opportunity to make this exceptional home yours!
Contact us today to schedule a private showing.
Listing Agent
United Real Estate Frisco Brokerage Phone: 469-600-4430 License #0746889 Listed on: 07/16/2025

Home Details
Home Type
- Single Family
Est. Annual Taxes
- $854
Year Built
- Built in 2025
Lot Details
- 6,578 Sq Ft Lot
Parking
- 1 Car Attached Garage
- Additional Parking
Interior Spaces
- 1,486 Sq Ft Home
- 1-Story Property
- Dry Bar
Kitchen
- Eat-In Kitchen
- Electric Oven
- Electric Cooktop
- Dishwasher
- Kitchen Island
- Granite Countertops
- Disposal
Bedrooms and Bathrooms
- 4 Bedrooms
- 2 Full Bathrooms
- Double Vanity
Schools
- Denison High School
Listing and Financial Details
- Residential Lease
- Property Available on 7/16/25
- Tenant pays for all utilities
- Assessor Parcel Number 452689
- Tax Block 3
Community Details
Overview
- Cyrene Pk Add Subdivision
Pet Policy
- Limit on the number of pets
- Dogs and Cats Allowed
Map
Source: North Texas Real Estate Information Systems (NTREIS)
MLS Number: 21002843
APN: 149126
- 919 Chase St
- 916 Wilde St
- 928 W Chase St
- 904 W Florence St
- 930 W Florence St
- 532 W Florence St
- 1027 W Coffin St
- 620 W Florence St
- 919 W Collins St
- 917 W Collins St
- 736 W Bullock St
- 921 W Collins St
- 923 W Collins St
- 1005 W Bullock St
- 916 W Collins St
- 1019 W Bullock St
- 1023 W Bullock St
- 2560 S Scullin Ave
- 616 & 618 Rice St
- 615 W Brock St
- 910 Wilde St
- 904 W Florence St
- 811 W Coffin St
- 808 W Coffin St Unit 100
- 902 Rice St
- 1018 W Coffin St Unit 102
- 1017 W Collins St
- 903 W Baker St
- 1210 W Bullock St
- 1927 S Fannin Ave
- 1421 S Scullin Ave
- 1721 S Fannin Ave
- 516 W Collins St
- 2428 S Fannin Ave
- 614 Star St
- 2622 S Fannin Ave
- 2909 S Scullin Ave
- 726 Dubois St
- 819 W Heron St
- 1913 Avenue A
