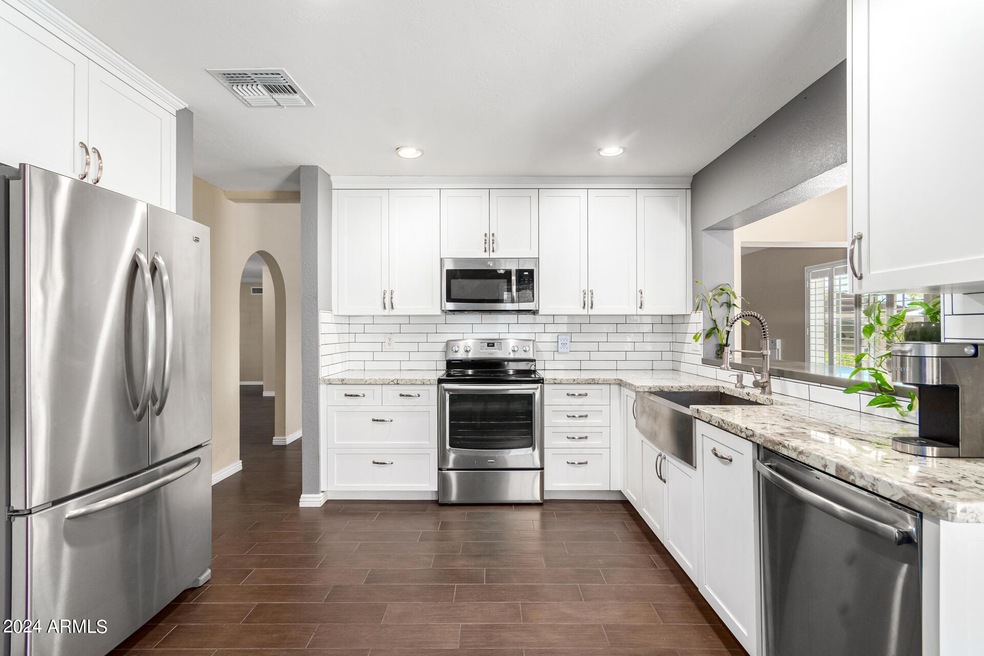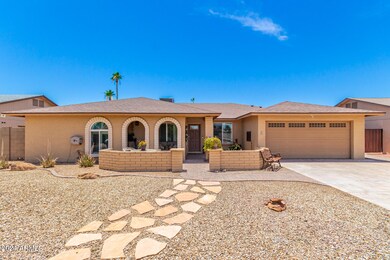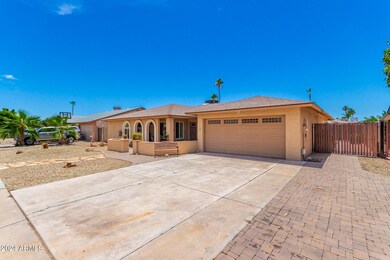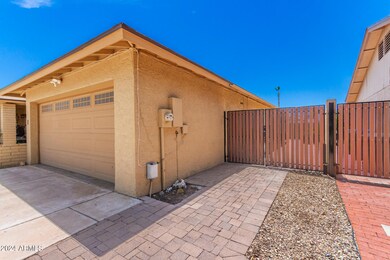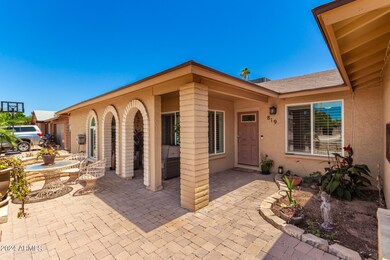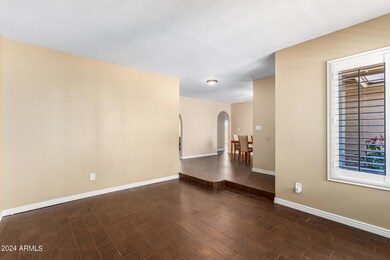
819 W Kilarea Ave Mesa, AZ 85210
Dobson NeighborhoodHighlights
- RV Access or Parking
- Vaulted Ceiling
- No HOA
- Franklin at Brimhall Elementary School Rated A
- Granite Countertops
- Covered patio or porch
About This Home
As of July 2024Beautiful upgraded single story home in popular Mesa area near Dobson Ranch. BRAND NEW ROOF 2022! Upgraded home includes modern white shaker style cabinets, gorgeous granite countertops, undermount sink, subway tile backsplash, stainless steel appliances, beautiful wood-tile & wood laminate floors, plantation shutters, vinyl dual pane windows, whole house water filtration system & bedrooms have built in drawers & shelves in the closets! Backyard landscaping includes artificial turf, citrus trees, covered patio & extended pavered patio, north/south exposure & an 9FT RV gate & cement parking slab. Garage workshop/extra storage & garage sink! Fridge/Washer/Dryer convey! Close to both the US 60 & 101 freeways provide easy access to Tempe, Scottsdale, ASU, Phoenix! NO HOA! NO HOA!
Last Agent to Sell the Property
RE/MAX Solutions License #BR520620000 Listed on: 06/12/2024

Home Details
Home Type
- Single Family
Est. Annual Taxes
- $1,692
Year Built
- Built in 1977
Lot Details
- 7,601 Sq Ft Lot
- Desert faces the front of the property
- Block Wall Fence
- Artificial Turf
Parking
- 2 Car Direct Access Garage
- Garage Door Opener
- RV Access or Parking
Home Design
- Roof Updated in 2022
- Composition Roof
- Block Exterior
- Stucco
Interior Spaces
- 2,298 Sq Ft Home
- 1-Story Property
- Vaulted Ceiling
- Ceiling Fan
- Double Pane Windows
- Low Emissivity Windows
- Vinyl Clad Windows
- Family Room with Fireplace
Kitchen
- Eat-In Kitchen
- Breakfast Bar
- Built-In Microwave
- Granite Countertops
Flooring
- Laminate
- Tile
Bedrooms and Bathrooms
- 4 Bedrooms
- Primary Bathroom is a Full Bathroom
- 2 Bathrooms
Outdoor Features
- Covered patio or porch
Schools
- Crismon Elementary School
- Rhodes Junior High School
- Dobson High School
Utilities
- Central Air
- Heating Available
- Water Purifier
- High Speed Internet
- Cable TV Available
Community Details
- No Home Owners Association
- Association fees include no fees
- Woodglen 2 Subdivision
Listing and Financial Details
- Tax Lot 232
- Assessor Parcel Number 302-04-459
Ownership History
Purchase Details
Home Financials for this Owner
Home Financials are based on the most recent Mortgage that was taken out on this home.Purchase Details
Purchase Details
Home Financials for this Owner
Home Financials are based on the most recent Mortgage that was taken out on this home.Purchase Details
Home Financials for this Owner
Home Financials are based on the most recent Mortgage that was taken out on this home.Purchase Details
Home Financials for this Owner
Home Financials are based on the most recent Mortgage that was taken out on this home.Similar Homes in the area
Home Values in the Area
Average Home Value in this Area
Purchase History
| Date | Type | Sale Price | Title Company |
|---|---|---|---|
| Warranty Deed | $550,000 | Ez Title Services | |
| Deed | -- | None Listed On Document | |
| Warranty Deed | $345,000 | Lawyers Title Of Arizona Inc | |
| Warranty Deed | $212,000 | Driggs Title Agency Inc | |
| Warranty Deed | $165,000 | Security Title Agency |
Mortgage History
| Date | Status | Loan Amount | Loan Type |
|---|---|---|---|
| Open | $526,300 | New Conventional | |
| Closed | $522,500 | New Conventional | |
| Previous Owner | $150,000 | New Conventional | |
| Previous Owner | $152,000 | New Conventional | |
| Previous Owner | $82,000 | New Conventional | |
| Previous Owner | $159,816 | FHA | |
| Previous Owner | $162,807 | FHA | |
| Previous Owner | $80,000 | Unknown |
Property History
| Date | Event | Price | Change | Sq Ft Price |
|---|---|---|---|---|
| 07/16/2024 07/16/24 | Sold | $550,000 | 0.0% | $239 / Sq Ft |
| 06/17/2024 06/17/24 | Pending | -- | -- | -- |
| 06/12/2024 06/12/24 | For Sale | $549,900 | +59.4% | $239 / Sq Ft |
| 07/08/2019 07/08/19 | Sold | $345,000 | -4.7% | $150 / Sq Ft |
| 05/30/2019 05/30/19 | For Sale | $362,000 | +70.8% | $158 / Sq Ft |
| 01/29/2014 01/29/14 | Sold | $212,000 | -5.8% | $96 / Sq Ft |
| 01/05/2014 01/05/14 | Pending | -- | -- | -- |
| 12/09/2013 12/09/13 | Price Changed | $225,000 | -2.1% | $101 / Sq Ft |
| 11/14/2013 11/14/13 | For Sale | $229,900 | 0.0% | $104 / Sq Ft |
| 11/24/2012 11/24/12 | Rented | $1,395 | -7.0% | -- |
| 11/17/2012 11/17/12 | Under Contract | -- | -- | -- |
| 10/09/2012 10/09/12 | For Rent | $1,500 | -- | -- |
Tax History Compared to Growth
Tax History
| Year | Tax Paid | Tax Assessment Tax Assessment Total Assessment is a certain percentage of the fair market value that is determined by local assessors to be the total taxable value of land and additions on the property. | Land | Improvement |
|---|---|---|---|---|
| 2025 | $1,672 | $20,150 | -- | -- |
| 2024 | $1,692 | $19,190 | -- | -- |
| 2023 | $1,692 | $35,510 | $7,100 | $28,410 |
| 2022 | $1,655 | $26,600 | $5,320 | $21,280 |
| 2021 | $1,700 | $24,700 | $4,940 | $19,760 |
| 2020 | $1,677 | $23,270 | $4,650 | $18,620 |
| 2019 | $1,554 | $21,500 | $4,300 | $17,200 |
| 2018 | $1,483 | $19,980 | $3,990 | $15,990 |
| 2017 | $1,437 | $18,720 | $3,740 | $14,980 |
| 2016 | $1,411 | $18,760 | $3,750 | $15,010 |
| 2015 | $1,332 | $17,000 | $3,400 | $13,600 |
Agents Affiliated with this Home
-

Seller's Agent in 2024
Justin Cook
RE/MAX
(602) 405-2665
2 in this area
192 Total Sales
-
M
Buyer's Agent in 2024
Michael Cowart-Dunn
eXp Realty
(480) 685-2760
1 in this area
30 Total Sales
-

Buyer Co-Listing Agent in 2024
Adam Lee
eXp Realty
(480) 331-3501
1 in this area
121 Total Sales
-

Seller's Agent in 2019
Charles Hoffman
HomeSmart
(480) 696-0700
18 Total Sales
-
V
Buyer's Agent in 2019
Vincent Murray
The Beshk Group, Inc.
-

Seller's Agent in 2014
Keith Mishkin
Cambridge Properties
(602) 787-6328
157 Total Sales
Map
Source: Arizona Regional Multiple Listing Service (ARMLS)
MLS Number: 6717998
APN: 302-04-459
- 858 W Knowles Cir
- 929 W Knowles Cir
- 903 W Jacinto Cir
- 662 W Laguna Azul Ave
- 2253 S Emerson
- 2062 S Emerson
- 862 W Javelina Ave
- 562 W Keats Ave
- 1942 S Emerson Unit 219
- 1942 S Emerson Unit 127
- 1942 S Emerson Unit 217
- 1942 S Emerson Unit 226
- 1942 S Emerson Unit 131
- 643 W Medina Ave
- 2305 S Orange
- 1809 S Heritage
- 627 W Mendoza Ave
- 1841 S Spruce
- 1005 W Madero Ave
- 945 W Mendoza Ave
