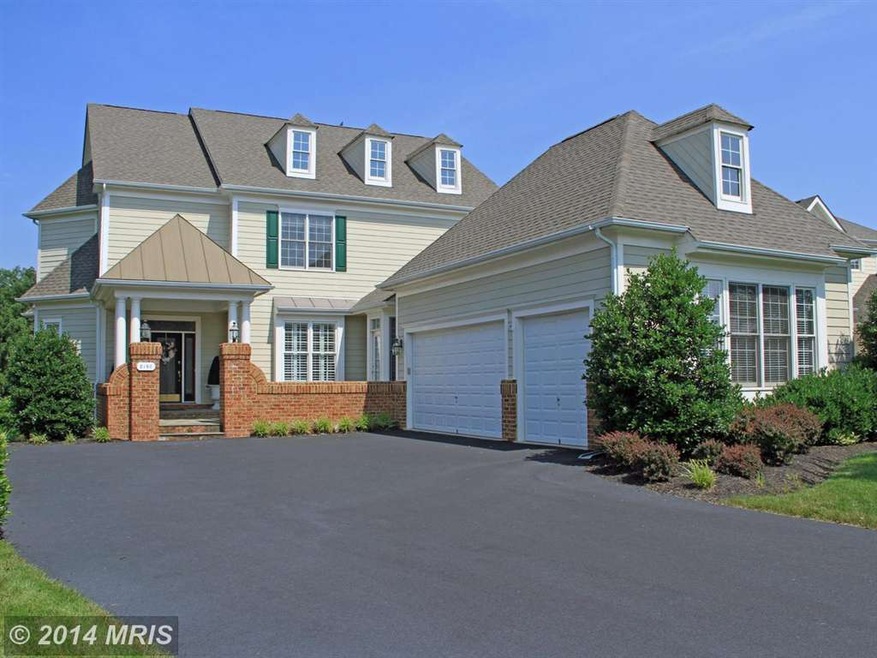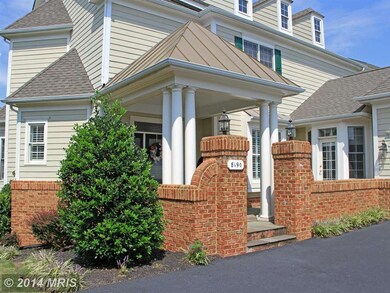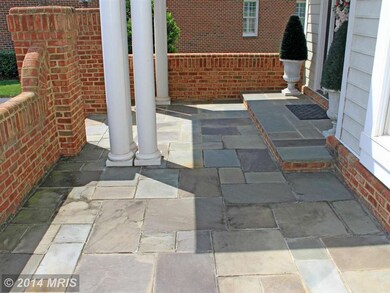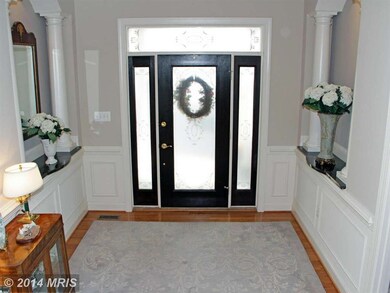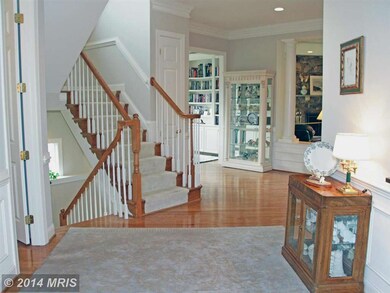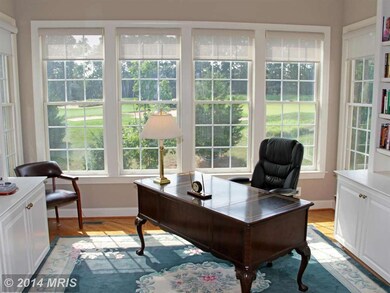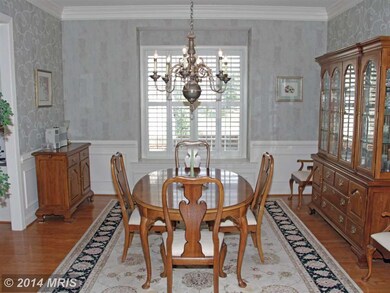
8190 Snead Loop Gainesville, VA 20155
Lake Manassas NeighborhoodHighlights
- Golf Club
- Gated Community
- Open Floorplan
- Buckland Mills Elementary School Rated A
- Golf Course View
- Colonial Architecture
About This Home
As of October 2020BEAUTIFUL Home in SUPERB Gated Community * Backs to EXPANSIVE Golf Course Views * PRIVATE Courtyard Entry w/STONE Patio * BRIGHT OPEN Layout w/OVER 5,200 Finished Square Ft * EXCELLENT Condition w/UPGRADES Galore: ELEGANT Moldings, Built-ins & 3 FPLs * WONDERFUL Eat-in Kitchen w/Granite & Stainless * SUMPTUOUS Master Suite w/Sitting Room * NICE Walk-Out Bsmt w/CUSTOM Bar, Bedroom, Full Bath & MORE
Home Details
Home Type
- Single Family
Est. Annual Taxes
- $7,049
Year Built
- Built in 2005
Lot Details
- 0.26 Acre Lot
- Landscaped
- Sprinkler System
- Property is in very good condition
- Property is zoned RPC
HOA Fees
- $180 Monthly HOA Fees
Parking
- 3 Car Attached Garage
- Side Facing Garage
- Garage Door Opener
Property Views
- Golf Course
- Woods
Home Design
- Colonial Architecture
- Brick Exterior Construction
- Shingle Roof
- HardiePlank Type
Interior Spaces
- Property has 3 Levels
- Open Floorplan
- Wet Bar
- Built-In Features
- Chair Railings
- Crown Molding
- Tray Ceiling
- Two Story Ceilings
- Recessed Lighting
- 3 Fireplaces
- Fireplace Mantel
- Gas Fireplace
- Double Pane Windows
- Window Treatments
- Bay Window
- Casement Windows
- French Doors
- Six Panel Doors
- Family Room
- Sitting Room
- Dining Room
- Den
- Library
- Game Room
- Storage Room
- Washer and Dryer Hookup
- Wood Flooring
Kitchen
- Breakfast Room
- Eat-In Kitchen
- Built-In Double Oven
- Down Draft Cooktop
- Microwave
- Extra Refrigerator or Freezer
- Ice Maker
- Dishwasher
- Kitchen Island
- Upgraded Countertops
- Disposal
Bedrooms and Bathrooms
- 4 Bedrooms
- En-Suite Primary Bedroom
- En-Suite Bathroom
- 3.5 Bathrooms
Finished Basement
- Walk-Out Basement
- Rear Basement Entry
- Sump Pump
- Natural lighting in basement
Outdoor Features
- Balcony
- Patio
- Porch
Utilities
- Forced Air Zoned Heating and Cooling System
- Vented Exhaust Fan
- Natural Gas Water Heater
- Satellite Dish
- Cable TV Available
Listing and Financial Details
- Tax Lot 11
- Assessor Parcel Number 218539
Community Details
Overview
- Association fees include common area maintenance, management, insurance, pool(s), reserve funds, road maintenance, snow removal, trash, security gate
- Built by QUAKER
- Lake Manassas Subdivision, Surrey Floorplan
- The community has rules related to alterations or architectural changes, covenants
Amenities
- Day Care Facility
- Common Area
Recreation
- Golf Club
- Golf Course Membership Available
- Tennis Courts
- Community Basketball Court
- Community Playground
- Community Pool
- Jogging Path
- Bike Trail
Security
- Security Service
- Gated Community
Ownership History
Purchase Details
Home Financials for this Owner
Home Financials are based on the most recent Mortgage that was taken out on this home.Purchase Details
Home Financials for this Owner
Home Financials are based on the most recent Mortgage that was taken out on this home.Purchase Details
Home Financials for this Owner
Home Financials are based on the most recent Mortgage that was taken out on this home.Similar Homes in the area
Home Values in the Area
Average Home Value in this Area
Purchase History
| Date | Type | Sale Price | Title Company |
|---|---|---|---|
| Warranty Deed | $750,000 | Loudoun Title | |
| Warranty Deed | $692,000 | -- | |
| Special Warranty Deed | $651,403 | -- |
Mortgage History
| Date | Status | Loan Amount | Loan Type |
|---|---|---|---|
| Open | $290,000 | Credit Line Revolving | |
| Open | $712,500 | New Conventional | |
| Previous Owner | $670,500 | VA | |
| Previous Owner | $692,000 | VA | |
| Previous Owner | $666,000 | Adjustable Rate Mortgage/ARM | |
| Previous Owner | $521,122 | New Conventional |
Property History
| Date | Event | Price | Change | Sq Ft Price |
|---|---|---|---|---|
| 10/23/2020 10/23/20 | Sold | $750,000 | -2.6% | $135 / Sq Ft |
| 08/20/2020 08/20/20 | Price Changed | $770,000 | -0.6% | $139 / Sq Ft |
| 08/05/2020 08/05/20 | Price Changed | $775,000 | -1.3% | $140 / Sq Ft |
| 07/17/2020 07/17/20 | For Sale | $785,000 | +13.4% | $141 / Sq Ft |
| 10/23/2014 10/23/14 | Sold | $692,000 | -1.1% | $125 / Sq Ft |
| 09/17/2014 09/17/14 | Pending | -- | -- | -- |
| 08/21/2014 08/21/14 | For Sale | $699,900 | 0.0% | $126 / Sq Ft |
| 08/01/2014 08/01/14 | Pending | -- | -- | -- |
| 06/06/2014 06/06/14 | For Sale | $699,900 | -- | $126 / Sq Ft |
Tax History Compared to Growth
Tax History
| Year | Tax Paid | Tax Assessment Tax Assessment Total Assessment is a certain percentage of the fair market value that is determined by local assessors to be the total taxable value of land and additions on the property. | Land | Improvement |
|---|---|---|---|---|
| 2024 | $9,591 | $964,400 | $301,300 | $663,100 |
| 2023 | $10,001 | $961,200 | $298,600 | $662,600 |
| 2022 | $9,965 | $899,800 | $272,100 | $627,700 |
| 2021 | $9,034 | $745,300 | $219,700 | $525,600 |
| 2020 | $11,293 | $728,600 | $219,700 | $508,900 |
| 2019 | $10,241 | $660,700 | $197,400 | $463,300 |
| 2018 | $7,904 | $654,600 | $197,400 | $457,200 |
| 2017 | $7,773 | $635,100 | $190,700 | $444,400 |
| 2016 | $7,575 | $624,700 | $174,000 | $450,700 |
| 2015 | $7,902 | $650,800 | $166,900 | $483,900 |
| 2014 | $7,902 | $638,200 | $181,200 | $457,000 |
Agents Affiliated with this Home
-
Deliea Roebuck

Seller's Agent in 2020
Deliea Roebuck
Pearson Smith Realty LLC
(703) 505-5252
5 in this area
150 Total Sales
-
Umar Khan
U
Buyer's Agent in 2020
Umar Khan
Ikon Realty - Ashburn
(571) 606-5266
1 in this area
10 Total Sales
-
Jim Gaskill

Seller's Agent in 2014
Jim Gaskill
RE/MAX Gateway, LLC
(703) 926-6299
65 in this area
125 Total Sales
Map
Source: Bright MLS
MLS Number: 1003044656
APN: 7296-48-2789
- 15855 Spyglass Hill Loop
- 7848 Cedar Branch Dr
- 7990 Amsterdam Ct
- 7770 Cedar Branch Dr
- 7664 Great Dover St
- 7921 Crescent Park Dr Unit 139
- 7974 Turtle Creek Cir
- 8130 Cancun Ct
- 16085 Haygrath Place
- 7637 Northington Ct
- 16110 Haygrath Place
- 7633 Great Dover St
- 7705 James Madison Hwy
- 7616 Great Dover St
- 15017 Lee Hwy
- 8109 Crooked Oaks Ct
- 7509 James Madison Hwy
- 7688 Lucas Ct
- 7511 Melton Ct
- 7503 James Madison Hwy
