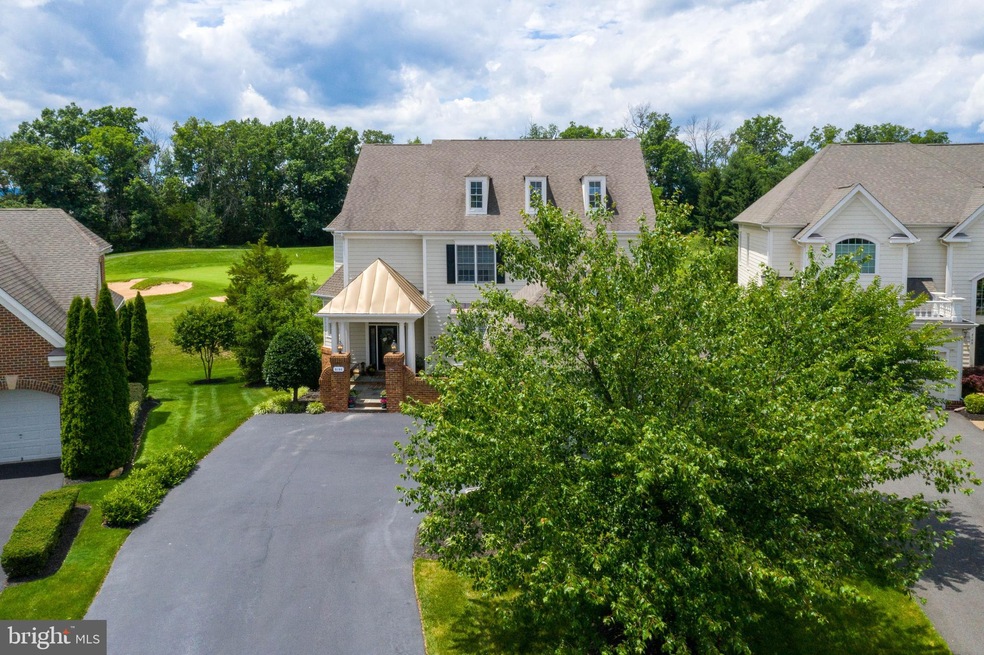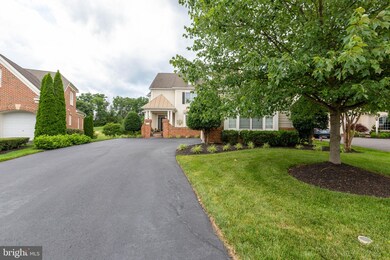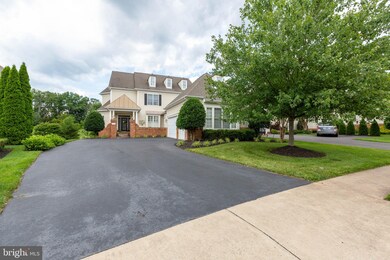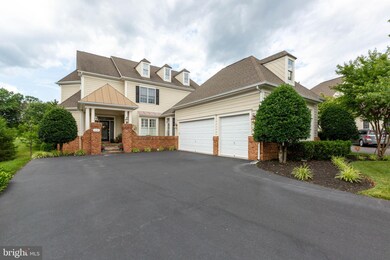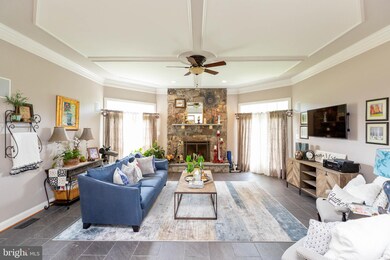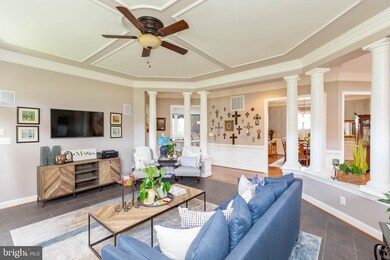
8190 Snead Loop Gainesville, VA 20155
Lake Manassas NeighborhoodHighlights
- Eat-In Gourmet Kitchen
- Golf Course View
- Contemporary Architecture
- Buckland Mills Elementary School Rated A
- Open Floorplan
- Wood Flooring
About This Home
As of October 2020Grand & spectacular 4bd/3.5bath with over 5,200 sqft in highly sought after Lake Manassas - charming front porch patio with bright & open layout*** recently remodeled kitchen with all new GE Profile refrigerator, dishwasher, double oven, Elegant moldings, extensive built-ins, glistening hardwood on main and upper levels, 3 fireplaces, grand master suite with sitting area, fully finished walkout entertainment basement, media/exercise room, custom bar and storage galore & backs to golf course, Walk to Wegman's, easy access to shops, restaurants, major roads and great schools.
Home Details
Home Type
- Single Family
Est. Annual Taxes
- $8,907
Year Built
- Built in 2005
Lot Details
- 0.26 Acre Lot
- Landscaped
- Sprinkler System
HOA Fees
- $200 Monthly HOA Fees
Parking
- 3 Car Attached Garage
- Side Facing Garage
Home Design
- Contemporary Architecture
- Combination Foundation
- Asphalt Roof
- Vinyl Siding
Interior Spaces
- Property has 3 Levels
- Open Floorplan
- Wet Bar
- Built-In Features
- Bar
- Chair Railings
- Crown Molding
- Ceiling Fan
- Recessed Lighting
- 3 Fireplaces
- Double Pane Windows
- Window Treatments
- Bay Window
- Casement Windows
- Family Room Off Kitchen
- Sitting Room
- Formal Dining Room
- Den
- Library
- Golf Course Views
- Fire Sprinkler System
- Attic
Kitchen
- Eat-In Gourmet Kitchen
- Breakfast Room
- Double Oven
- Down Draft Cooktop
- Built-In Microwave
- Ice Maker
- Dishwasher
- Kitchen Island
- Upgraded Countertops
- Disposal
Flooring
- Wood
- Carpet
Bedrooms and Bathrooms
- En-Suite Primary Bedroom
- En-Suite Bathroom
- Walk-In Closet
- Soaking Tub
- Bathtub with Shower
Laundry
- Laundry on main level
- Dryer
- Washer
Finished Basement
- Walk-Out Basement
- Basement Fills Entire Space Under The House
- Exterior Basement Entry
- Space For Rooms
- Laundry in Basement
- Basement Windows
Accessible Home Design
- Level Entry For Accessibility
Outdoor Features
- Balcony
- Patio
- Porch
Schools
- Buckland Mills Elementary School
- Ronald Wilson Regan Middle School
- Patriot High School
Utilities
- Forced Air Zoned Heating and Cooling System
- Natural Gas Water Heater
- Phone Available
- Satellite Dish
- Cable TV Available
Listing and Financial Details
- Assessor Parcel Number 7296-48-2789
Community Details
Overview
- Lake Manassas Subdivision
Recreation
- Community Pool
Ownership History
Purchase Details
Home Financials for this Owner
Home Financials are based on the most recent Mortgage that was taken out on this home.Purchase Details
Home Financials for this Owner
Home Financials are based on the most recent Mortgage that was taken out on this home.Purchase Details
Home Financials for this Owner
Home Financials are based on the most recent Mortgage that was taken out on this home.Similar Homes in the area
Home Values in the Area
Average Home Value in this Area
Purchase History
| Date | Type | Sale Price | Title Company |
|---|---|---|---|
| Warranty Deed | $750,000 | Loudoun Title | |
| Warranty Deed | $692,000 | -- | |
| Special Warranty Deed | $651,403 | -- |
Mortgage History
| Date | Status | Loan Amount | Loan Type |
|---|---|---|---|
| Open | $290,000 | Credit Line Revolving | |
| Open | $712,500 | New Conventional | |
| Previous Owner | $670,500 | VA | |
| Previous Owner | $692,000 | VA | |
| Previous Owner | $666,000 | Adjustable Rate Mortgage/ARM | |
| Previous Owner | $521,122 | New Conventional |
Property History
| Date | Event | Price | Change | Sq Ft Price |
|---|---|---|---|---|
| 10/23/2020 10/23/20 | Sold | $750,000 | -2.6% | $135 / Sq Ft |
| 08/20/2020 08/20/20 | Price Changed | $770,000 | -0.6% | $139 / Sq Ft |
| 08/05/2020 08/05/20 | Price Changed | $775,000 | -1.3% | $140 / Sq Ft |
| 07/17/2020 07/17/20 | For Sale | $785,000 | +13.4% | $141 / Sq Ft |
| 10/23/2014 10/23/14 | Sold | $692,000 | -1.1% | $125 / Sq Ft |
| 09/17/2014 09/17/14 | Pending | -- | -- | -- |
| 08/21/2014 08/21/14 | For Sale | $699,900 | 0.0% | $126 / Sq Ft |
| 08/01/2014 08/01/14 | Pending | -- | -- | -- |
| 06/06/2014 06/06/14 | For Sale | $699,900 | -- | $126 / Sq Ft |
Tax History Compared to Growth
Tax History
| Year | Tax Paid | Tax Assessment Tax Assessment Total Assessment is a certain percentage of the fair market value that is determined by local assessors to be the total taxable value of land and additions on the property. | Land | Improvement |
|---|---|---|---|---|
| 2024 | $9,591 | $964,400 | $301,300 | $663,100 |
| 2023 | $10,001 | $961,200 | $298,600 | $662,600 |
| 2022 | $9,965 | $899,800 | $272,100 | $627,700 |
| 2021 | $9,034 | $745,300 | $219,700 | $525,600 |
| 2020 | $11,293 | $728,600 | $219,700 | $508,900 |
| 2019 | $10,241 | $660,700 | $197,400 | $463,300 |
| 2018 | $7,904 | $654,600 | $197,400 | $457,200 |
| 2017 | $7,773 | $635,100 | $190,700 | $444,400 |
| 2016 | $7,575 | $624,700 | $174,000 | $450,700 |
| 2015 | $7,902 | $650,800 | $166,900 | $483,900 |
| 2014 | $7,902 | $638,200 | $181,200 | $457,000 |
Agents Affiliated with this Home
-
Deliea Roebuck

Seller's Agent in 2020
Deliea Roebuck
Pearson Smith Realty LLC
(703) 505-5252
5 in this area
150 Total Sales
-
Umar Khan
U
Buyer's Agent in 2020
Umar Khan
Ikon Realty - Ashburn
(571) 606-5266
1 in this area
10 Total Sales
-
Jim Gaskill

Seller's Agent in 2014
Jim Gaskill
RE/MAX Gateway, LLC
(703) 926-6299
65 in this area
125 Total Sales
Map
Source: Bright MLS
MLS Number: VAPW499968
APN: 7296-48-2789
- 15855 Spyglass Hill Loop
- 7848 Cedar Branch Dr
- 7990 Amsterdam Ct
- 7770 Cedar Branch Dr
- 7664 Great Dover St
- 7921 Crescent Park Dr Unit 139
- 7974 Turtle Creek Cir
- 8130 Cancun Ct
- 16085 Haygrath Place
- 7637 Northington Ct
- 7633 Great Dover St
- 16110 Haygrath Place
- 7705 James Madison Hwy
- 7616 Great Dover St
- 15017 Lee Hwy
- 8109 Crooked Oaks Ct
- 7509 James Madison Hwy
- 7511 Melton Ct
- 7688 Lucas Ct
- 7503 James Madison Hwy
