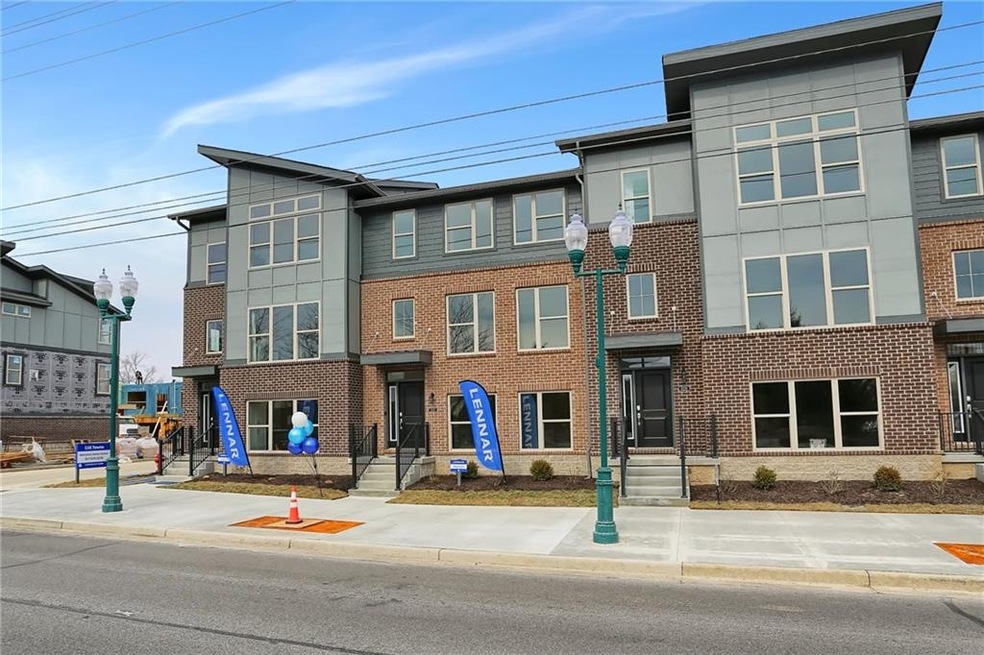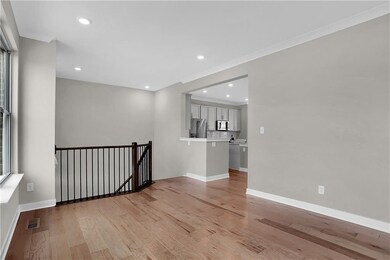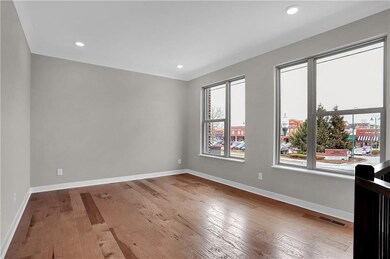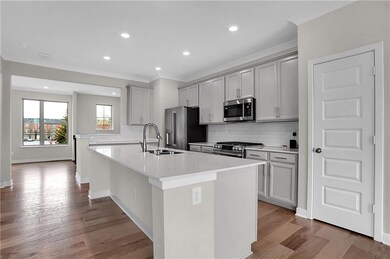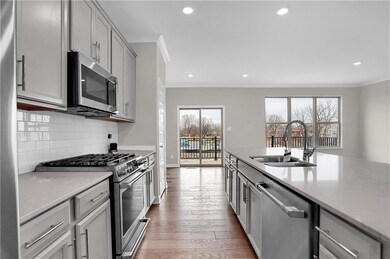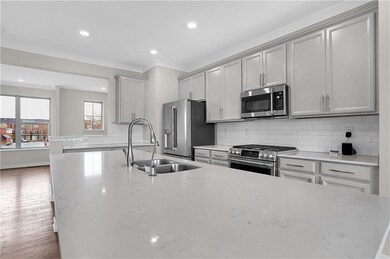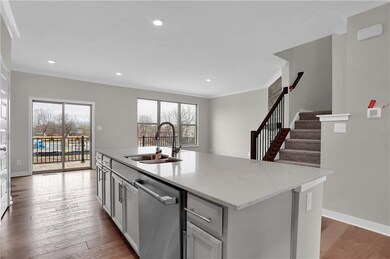
8191 Bostic Dr Fishers, IN 46038
Estimated Value: $401,194 - $429,000
Highlights
- Contemporary Architecture
- Breakfast Room
- 2 Car Attached Garage
- New Britton Elementary School Rated A
- Thermal Windows
- Tray Ceiling
About This Home
As of August 2020Life doesn't get any better in Fishers than a brand-new townhome right in the middle of downtown! Fall in love the contemporary design, Smart Home Technology and luxury interior finishes. The Madison Plan features a gourmet kitchen with GE café appliances, quartz counters, corner gas fireplace with floor-to-ceiling tile surround, engineered hardwood on lower and main levels, crown molding, finished lower level with half bath. The low-maintenance lifestyle will give you plenty of time to enjoy dining and shopping in the Nickel Plate District! Commuters have it easy with I69 1 mile away! Construction is underway; photos are of a similar model. This amazing home is located on site 302.
Townhouse Details
Home Type
- Townhome
Est. Annual Taxes
- $4,659
Year Built
- Built in 2020
Lot Details
- 1,742
Parking
- 2 Car Attached Garage
- Driveway
Home Design
- Contemporary Architecture
- Brick Exterior Construction
- Slab Foundation
- Cement Siding
Interior Spaces
- 3-Story Property
- Wet Bar
- Woodwork
- Tray Ceiling
- Thermal Windows
- Great Room with Fireplace
- Breakfast Room
- Finished Basement
Kitchen
- Gas Oven
- Built-In Microwave
- Dishwasher
- ENERGY STAR Qualified Appliances
- Disposal
Bedrooms and Bathrooms
- 3 Bedrooms
Home Security
Utilities
- Forced Air Heating and Cooling System
- Heating System Uses Gas
Listing and Financial Details
- Assessor Parcel Number 8191BosticCt
Community Details
Overview
- Association fees include irrigation, lawncare, ground maintenance, maintenance
- 116 Towns Subdivision
- The community has rules related to covenants, conditions, and restrictions
Security
- Fire and Smoke Detector
Ownership History
Purchase Details
Purchase Details
Purchase Details
Home Financials for this Owner
Home Financials are based on the most recent Mortgage that was taken out on this home.Similar Homes in Fishers, IN
Home Values in the Area
Average Home Value in this Area
Purchase History
| Date | Buyer | Sale Price | Title Company |
|---|---|---|---|
| Savoie Properties Llc | $405,000 | Os National | |
| Opendoor Property Trust | $385,400 | Os National | |
| Ivey Scot Duane | -- | None Available | |
| Ivey Scot Duane | -- | None Available |
Property History
| Date | Event | Price | Change | Sq Ft Price |
|---|---|---|---|---|
| 08/27/2020 08/27/20 | Sold | $345,995 | 0.0% | $167 / Sq Ft |
| 06/06/2020 06/06/20 | Pending | -- | -- | -- |
| 04/16/2020 04/16/20 | For Sale | $345,995 | -- | $167 / Sq Ft |
Tax History Compared to Growth
Tax History
| Year | Tax Paid | Tax Assessment Tax Assessment Total Assessment is a certain percentage of the fair market value that is determined by local assessors to be the total taxable value of land and additions on the property. | Land | Improvement |
|---|---|---|---|---|
| 2024 | $4,659 | $401,000 | $140,000 | $261,000 |
| 2023 | $4,659 | $403,800 | $92,000 | $311,800 |
| 2022 | $4,110 | $345,500 | $92,000 | $253,500 |
| 2021 | $3,928 | $327,600 | $92,000 | $235,600 |
| 2020 | $421 | $70,000 | $70,000 | $0 |
Agents Affiliated with this Home
-
Alicia Buckley

Seller's Agent in 2020
Alicia Buckley
CENTURY 21 Scheetz
(317) 414-5170
18 in this area
159 Total Sales
-
Non-BLC Member
N
Buyer's Agent in 2020
Non-BLC Member
MIBOR REALTOR® Association
(317) 956-1912
-
I
Buyer's Agent in 2020
IUO Non-BLC Member
Non-BLC Office
Map
Source: MIBOR Broker Listing Cooperative®
MLS Number: MBR21705201
APN: 29-10-36-001-009.000-006
- 8194 Bostic Ct
- 8180 E 116th St
- 7656 Madden Ln
- 12005 Hardwick Dr
- 7645 Madden Dr
- 8677 Morgan Dr
- 8704 Morgan Dr
- 8740 Morgan Dr
- 315 Heritage Ct
- 11199 Boston Way
- 11163 Autumn Harvest Dr
- 11445 N School St
- 11940 Citywalk Dr
- 11469 Woodview Ct
- 7621 Forest Dr
- 601 Conner Creek Dr
- 582 Conner Creek Dr
- 7626 Timber Springs Dr S
- 615 Conner Creek Dr
- 12577 Pointer Place
- 8191 Bostic Dr
- 8191 Bostic Dr
- 8197 Bostic Dr
- 8185 Bostic Dr
- 8203 Bostic Dr
- 8188 Bostic Ct
- 8182 Bostic Ct
- 8200 Bostic Ct
- 11701 Holland Dr
- 8210 E 116th St
- 8214 Bostic Dr
- 11603 Holland Dr
- 11703 Holland Dr
- 8220 Bostic Dr
- 8233 Bostic Dr
- 8224 Bostic Ct
- 8226 Bostic Dr
- 8186 E 116th St
- 8192 E 116th St
- 8239 Bostic Dr
