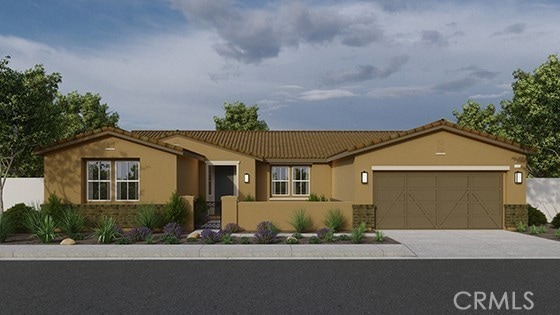
81916 Mission Palms Dr La Quinta, CA 92253
PGA West NeighborhoodEstimated payment $4,250/month
Highlights
- Under Construction
- Open Floorplan
- High Ceiling
- Gated Community
- Main Floor Bedroom
- Great Room
About This Home
NEW CONSTRUCTION - SINGLE-FAMILY HOMES – NEW COMMUNITY! Welcome to The Enclave at Capistrano, a gated community showcasing spacious single-level floor plans designed for elevated indoor/outdoor living in beautiful La Quinta. This exquisite Residence 2,529 home welcomes you as you enter a beautiful courtyard perfect for stargazing, morning coffee or reading a good book. Open the front door to a large entry that flows into a formal dining room, gracious Great Room and amazing California Room. Open the doors, let the breeze in and extend the soiree and entertaining outside. The amazing, large backyard space offers endless possibilities. As you proceed through to the grand kitchen you will be amazed at the appointments, such as beautiful, upgraded cabinetry, gorgeous quartz counter tops, stainless-steel appliances and large kitchen island, and an ample dining nook. The spacious and private Primary Suite offers a peaceful retreat and includes a stunning bathroom complete with dual sink vanity, large shower and two, walk-in closets. This home also offers two additional bedrooms with another bathroom featuring dual sinks, and a large study, perfect for a home office or extra space for guests. There are more amazing features such as "Americas Smart Home Technology" LED recessed lighting, tank-less water heater and much more.
Listing Agent
D R Horton America's Builder Brokerage Phone: 9514157084 License #01976027 Listed on: 03/19/2025

Co-Listing Agent
D R Horton America's Builder Brokerage Phone: 9514157084 License #01977656
Home Details
Home Type
- Single Family
Est. Annual Taxes
- $2,312
Year Built
- Built in 2025 | Under Construction
Lot Details
- 8,165 Sq Ft Lot
- Block Wall Fence
- Back and Front Yard
HOA Fees
- $200 Monthly HOA Fees
Parking
- 2 Car Direct Access Garage
- Parking Available
- Front Facing Garage
- Driveway
Home Design
- Fire Rated Drywall
- Stucco
Interior Spaces
- 2,529 Sq Ft Home
- 1-Story Property
- Open Floorplan
- Wired For Data
- High Ceiling
- Recessed Lighting
- Low Emissivity Windows
- Window Screens
- Panel Doors
- Entryway
- Great Room
- Family Room Off Kitchen
- Dining Room
- Fire and Smoke Detector
- Laundry Room
Kitchen
- Breakfast Area or Nook
- Open to Family Room
- Gas Range
- Microwave
- Dishwasher
- Kitchen Island
- Quartz Countertops
- Disposal
Flooring
- Carpet
- Vinyl
Bedrooms and Bathrooms
- 3 Main Level Bedrooms
- Walk-In Closet
- Stone Bathroom Countertops
- Dual Vanity Sinks in Primary Bathroom
- Bathtub with Shower
- Walk-in Shower
- Closet In Bathroom
Outdoor Features
- Covered patio or porch
Utilities
- Central Heating and Cooling System
- Tankless Water Heater
Listing and Financial Details
- Tax Lot 39
- Tax Tract Number 31910
- Assessor Parcel Number 764640018
- $694 per year additional tax assessments
Community Details
Overview
- Vintage Group Association, Phone Number (855) 403-3852
- Built by D.R. Horton
- Maintained Community
Security
- Gated Community
Map
Home Values in the Area
Average Home Value in this Area
Tax History
| Year | Tax Paid | Tax Assessment Tax Assessment Total Assessment is a certain percentage of the fair market value that is determined by local assessors to be the total taxable value of land and additions on the property. | Land | Improvement |
|---|---|---|---|---|
| 2023 | $2,312 | $111,709 | $111,709 | $0 |
| 2022 | $1,460 | $109,519 | $109,519 | $0 |
| 2021 | $1,434 | $107,372 | $107,372 | $0 |
| 2020 | $1,419 | $106,272 | $106,272 | $0 |
| 2019 | $1,396 | $104,189 | $104,189 | $0 |
| 2018 | $1,370 | $102,147 | $102,147 | $0 |
| 2017 | $1,371 | $100,145 | $100,145 | $0 |
| 2016 | $1,316 | $98,182 | $98,182 | $0 |
| 2015 | $1,264 | $96,708 | $96,708 | $0 |
| 2014 | $1,259 | $94,814 | $94,814 | $0 |
Property History
| Date | Event | Price | Change | Sq Ft Price |
|---|---|---|---|---|
| 03/22/2025 03/22/25 | Pending | -- | -- | -- |
| 03/19/2025 03/19/25 | For Sale | $689,788 | -- | $273 / Sq Ft |
Purchase History
| Date | Type | Sale Price | Title Company |
|---|---|---|---|
| Grant Deed | -- | Stewart Title Riverside | |
| Trustee Deed | $7,770,000 | Accommodation |
Mortgage History
| Date | Status | Loan Amount | Loan Type |
|---|---|---|---|
| Open | $4,695,590 | Credit Line Revolving |
Similar Homes in the area
Source: California Regional Multiple Listing Service (CRMLS)
MLS Number: SW25060085
APN: 764-640-018
- 81930 Mission Palms Dr
- 81944 Mission Palms Dr
- 81958 Mission Palms Dr
- 81972 Mission Palms Dr
- 81969 Mission Palms Dr
- 81983 Mission Palms Dr
- 81802 Couples Ct
- 81918 Via Encinitas
- 81952 Vida Bella Dr
- 81797 Via San Clemente
- 57683 Cantata Dr
- 57730 Cantata Dr
- 57810 Residenza Ct
- 0 Monroe St & Ave 58 Unit 219094442
- 56708 Palms Dr
- 56925 Mountain View
- 56648 Palms Dr
- 56588 Palms Dr
- 57575 Seminole Dr
- 56378 Palms Dr
