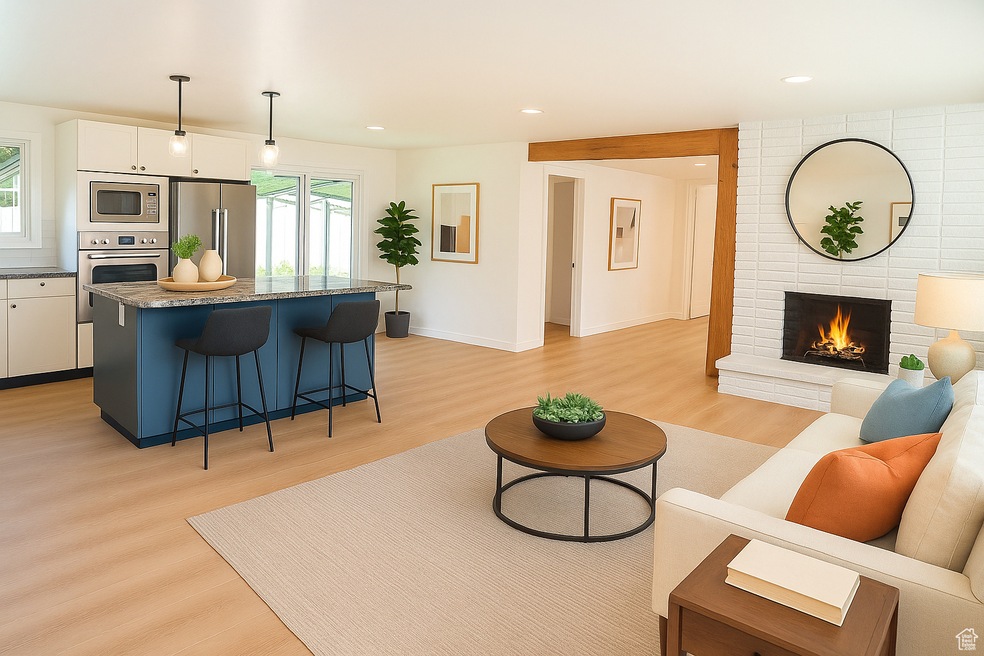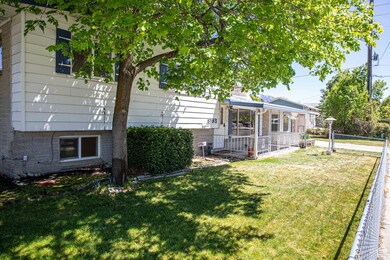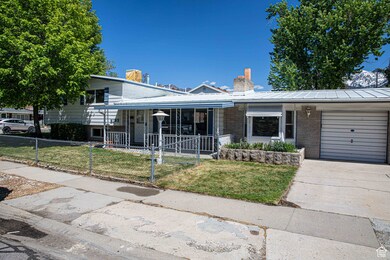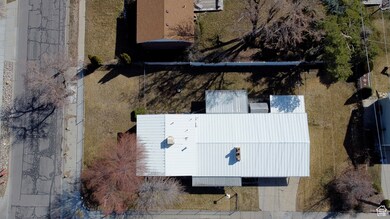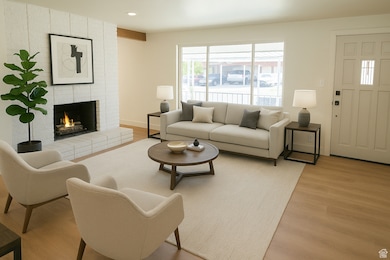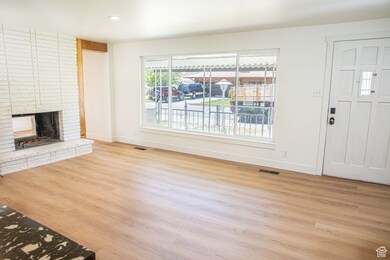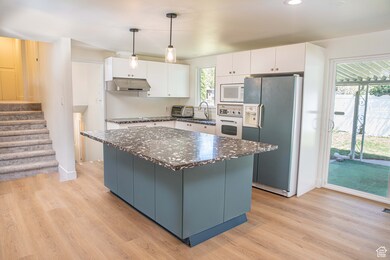
Estimated payment $3,477/month
Highlights
- Updated Kitchen
- Mature Trees
- Corner Lot
- Peruvian Park Elementary School Rated A
- 1 Fireplace
- No HOA
About This Home
Great Sandy location! This home has new paint, LVP, carpet, and fixtures. Move in ready. Large yard with so much potential. Open floor plan with a 2 sided fireplace and a kitchen island with quartz countertops. Close to freeway access, mountains or shopping.
Listing Agent
Lori Estrada
Realtypath LLC (South Valley) License #268070 Listed on: 05/02/2025
Co-Listing Agent
Lacy Cooper
Realtypath LLC (South Valley) License #8779557
Home Details
Home Type
- Single Family
Est. Annual Taxes
- $3,291
Year Built
- Built in 1961
Lot Details
- 10,019 Sq Ft Lot
- Property is Fully Fenced
- Landscaped
- Corner Lot
- Sprinkler System
- Mature Trees
- Property is zoned Single-Family, 1110
Parking
- 1 Car Attached Garage
- 1 Carport Space
Home Design
- Brick Exterior Construction
- Aluminum Roof
Interior Spaces
- 2,577 Sq Ft Home
- 4-Story Property
- 1 Fireplace
- Double Pane Windows
- Sliding Doors
- Carpet
- Partial Basement
Kitchen
- Updated Kitchen
- Built-In Oven
- Range
- Microwave
- Disposal
Bedrooms and Bathrooms
- 4 Bedrooms
Laundry
- Dryer
- Washer
Outdoor Features
- Covered patio or porch
Schools
- Peruvian Park Elementary School
- Union Middle School
- Hillcrest High School
Utilities
- Forced Air Heating and Cooling System
- Natural Gas Connected
Community Details
- No Home Owners Association
- Park Subdivision
Listing and Financial Details
- Assessor Parcel Number 22-33-157-001
Map
Home Values in the Area
Average Home Value in this Area
Tax History
| Year | Tax Paid | Tax Assessment Tax Assessment Total Assessment is a certain percentage of the fair market value that is determined by local assessors to be the total taxable value of land and additions on the property. | Land | Improvement |
|---|---|---|---|---|
| 2023 | $3,292 | $487,300 | $153,000 | $334,300 |
| 2022 | $3,484 | $499,600 | $150,000 | $349,600 |
| 2021 | $2,863 | $372,000 | $135,000 | $237,000 |
| 2020 | $2,724 | $331,200 | $123,500 | $207,700 |
| 2019 | $2,111 | $255,100 | $116,500 | $138,600 |
| 2018 | $2,072 | $253,600 | $116,500 | $137,100 |
| 2017 | $2,041 | $245,100 | $116,500 | $128,600 |
| 2016 | $1,928 | $228,000 | $116,500 | $111,500 |
| 2015 | $1,844 | $203,000 | $121,200 | $81,800 |
| 2014 | $1,806 | $193,600 | $117,700 | $75,900 |
Property History
| Date | Event | Price | Change | Sq Ft Price |
|---|---|---|---|---|
| 06/10/2025 06/10/25 | Pending | -- | -- | -- |
| 06/05/2025 06/05/25 | Price Changed | $575,000 | -4.0% | $223 / Sq Ft |
| 05/01/2025 05/01/25 | For Sale | $599,000 | -- | $232 / Sq Ft |
Purchase History
| Date | Type | Sale Price | Title Company |
|---|---|---|---|
| Warranty Deed | -- | First American Title | |
| Interfamily Deed Transfer | -- | None Available | |
| Interfamily Deed Transfer | -- | None Available | |
| Warranty Deed | -- | -- |
Mortgage History
| Date | Status | Loan Amount | Loan Type |
|---|---|---|---|
| Open | $300,000 | New Conventional | |
| Previous Owner | $51,000 | Seller Take Back |
Similar Homes in Sandy, UT
Source: UtahRealEstate.com
MLS Number: 2082133
APN: 22-33-157-001-0000
- 1263 E Cottonwood Hills Dr
- 1402 Valley Ridge Dr
- 8158 S Cottonwood Hills Cir
- 1222 E Big Pine Cir
- 1569 E Boysenberry Cir
- 8359 Fayeway Dr
- 1597 Paulista Way
- 8328 S Grambling Way
- 8478 S 1475 E
- 8017 S Showcase Ln
- 8485 S 1575 E
- 8335 S 1050 E
- 1206 E Moss Cir
- 1341 E Creek Rd
- 8040 Viscounti Cir
- 8036 S 1000 E
- 8368 S 1000 E
- 1204 E Gaylene Cir
- 7755 S 1130 E
- 1430 E 8685 S
