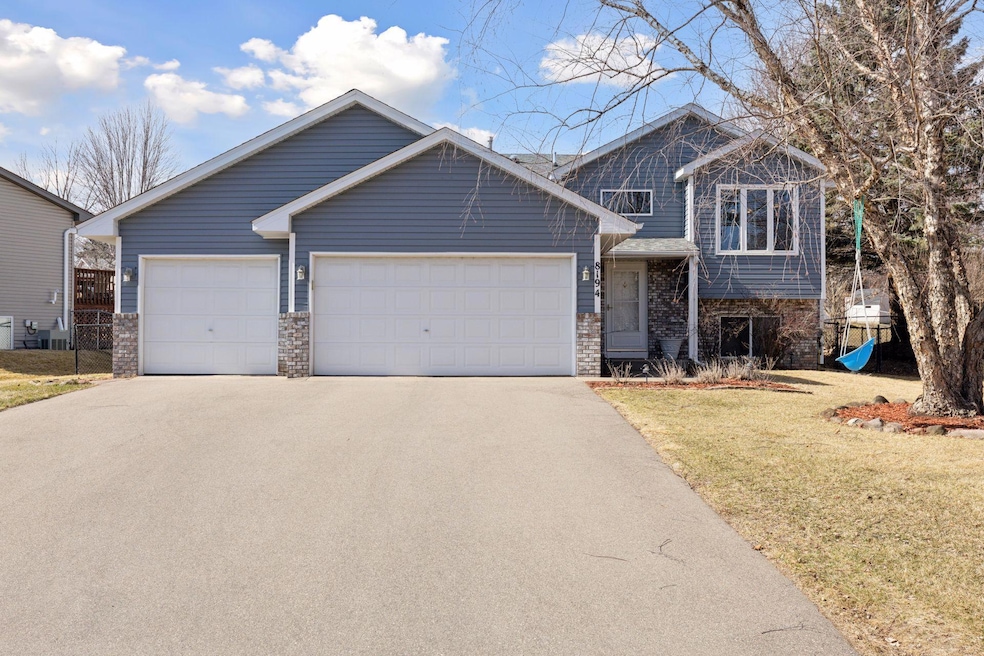
8194 Jeffery Ln S Cottage Grove, MN 55016
Highlights
- 1 Fireplace
- The kitchen features windows
- Living Room
- No HOA
- 3 Car Attached Garage
- Forced Air Heating and Cooling System
About This Home
As of April 2025Welcome to this well-maintained and spacious 3-bed, 2-bath home in a convenient Cottage Grove location. Each bedroom features a generous walk-in closet, providing plenty of storage. The home has had major updates, including a new roof and siding (2022), repaved driveway (2021), and an irrigation system (2021). The water heater was replaced in 2023, and an active radon mitigation system (2020) is already installed. Step outside to a large deck overlooking a fully fenced yard with fire-pit, perfect for entertaining or relaxing. A 3-stall garage provides additional storage and parking. Located in a quiet neighborhood with a walking and biking path to Kingston Park across the street, and just minutes from schools and shopping. With big-ticket items already taken care of, this home is move-in ready, and for added piece of mind a 1 year HSA home warranty is included!
Home Details
Home Type
- Single Family
Est. Annual Taxes
- $4,672
Year Built
- Built in 1993
Lot Details
- 8,843 Sq Ft Lot
- Lot Dimensions are 65x125
Parking
- 3 Car Attached Garage
Home Design
- Bi-Level Home
Interior Spaces
- 2,152 Sq Ft Home
- 1 Fireplace
- Family Room
- Living Room
Kitchen
- Range
- Microwave
- Dishwasher
- The kitchen features windows
Bedrooms and Bathrooms
- 3 Bedrooms
- 2 Full Bathrooms
Laundry
- Dryer
- Washer
Finished Basement
- Basement Fills Entire Space Under The House
- Basement Window Egress
Utilities
- Forced Air Heating and Cooling System
Community Details
- No Home Owners Association
- East Meadow Cliff Add Subdivision
Listing and Financial Details
- Assessor Parcel Number 1502721220099
Ownership History
Purchase Details
Home Financials for this Owner
Home Financials are based on the most recent Mortgage that was taken out on this home.Purchase Details
Home Financials for this Owner
Home Financials are based on the most recent Mortgage that was taken out on this home.Purchase Details
Purchase Details
Similar Homes in Cottage Grove, MN
Home Values in the Area
Average Home Value in this Area
Purchase History
| Date | Type | Sale Price | Title Company |
|---|---|---|---|
| Warranty Deed | $388,000 | Lake Title | |
| Warranty Deed | $277,000 | All American Title Co Inc | |
| Warranty Deed | $166,900 | -- | |
| Warranty Deed | $120,000 | -- |
Mortgage History
| Date | Status | Loan Amount | Loan Type |
|---|---|---|---|
| Open | $373,450 | New Conventional | |
| Previous Owner | $263,150 | New Conventional | |
| Previous Owner | $23,598 | Credit Line Revolving | |
| Previous Owner | $185,048 | FHA | |
| Previous Owner | $18,000 | New Conventional |
Property History
| Date | Event | Price | Change | Sq Ft Price |
|---|---|---|---|---|
| 04/25/2025 04/25/25 | Sold | $388,000 | +3.5% | $180 / Sq Ft |
| 03/24/2025 03/24/25 | Pending | -- | -- | -- |
| 03/21/2025 03/21/25 | For Sale | $375,000 | -- | $174 / Sq Ft |
Tax History Compared to Growth
Tax History
| Year | Tax Paid | Tax Assessment Tax Assessment Total Assessment is a certain percentage of the fair market value that is determined by local assessors to be the total taxable value of land and additions on the property. | Land | Improvement |
|---|---|---|---|---|
| 2024 | $4,768 | $356,800 | $105,000 | $251,800 |
| 2023 | $4,768 | $363,500 | $105,000 | $258,500 |
| 2022 | $3,804 | $311,800 | $83,200 | $228,600 |
| 2021 | $3,368 | $258,900 | $69,100 | $189,800 |
| 2020 | $3,512 | $255,800 | $75,500 | $180,300 |
| 2019 | $3,380 | $258,400 | $75,500 | $182,900 |
| 2018 | $3,210 | $243,800 | $72,500 | $171,300 |
| 2017 | $2,952 | $228,900 | $72,500 | $156,400 |
| 2016 | $2,958 | $215,400 | $60,000 | $155,400 |
| 2015 | $2,620 | $190,000 | $52,900 | $137,100 |
| 2013 | -- | $167,100 | $48,600 | $118,500 |
Agents Affiliated with this Home
-
Jeffrey Storms

Seller's Agent in 2025
Jeffrey Storms
Bridge Realty, LLC
(612) 298-6311
2 in this area
82 Total Sales
-
Paula Molnau
P
Buyer's Agent in 2025
Paula Molnau
Keller Williams Premier Realty
(612) 275-0673
3 in this area
28 Total Sales
Map
Source: NorthstarMLS
MLS Number: 6687690
APN: 15-027-21-22-0099
- 8120 Jergen Ave S
- 8234 Jewel Ave S
- 8458 Jergen Ave S
- 8282 Iverson Ct S
- 7774 Janero Ave S
- 8072 Jocelyn Ave S
- 8298 Jody Ln S
- 8689 Jenner Ln S
- 8083 Johansen Ave S
- 9592 77th St S
- 7457 Jeffery Ln S
- 8515 Jorgensen Ave S
- 8885 Jody Cir S
- 9865 78th St S
- 9714 Hillside Trail S
- 8452 85th St S
- 8594 88th St S
- 7656 Irish Avenue Ct S
- 8070 Ingleside Ave S
- 8047 Ingleside Ave S






